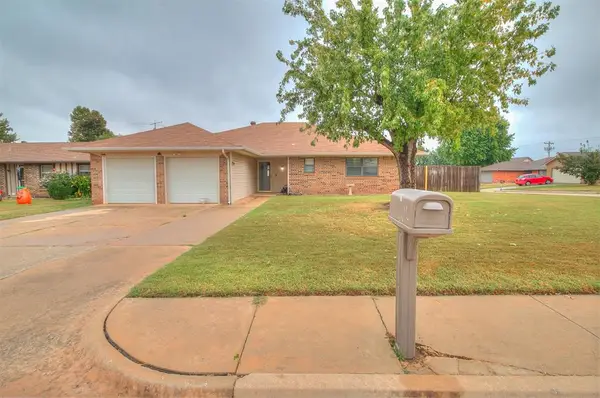13424 Bison Trail, Yukon, OK 73099
Local realty services provided by:ERA Courtyard Real Estate
Listed by:gwen sears
Office:wise oak realty llc.
MLS#:1174441
Source:OK_OKC
13424 Bison Trail,Yukon, OK 73099
$450,000
- 3 Beds
- 3 Baths
- 2,483 sq. ft.
- Single family
- Active
Price summary
- Price:$450,000
- Price per sq. ft.:$181.23
About this home
BETTER THAN NEW! All the premium upgrades done for you - whole home thermal wrap, full garage insulation, sprinkler system, in-ground storm shelter, security system, gutters, custom window treatments and professionally designed beautiful landscaping. Refrigerator and washer/dryer can remain with the home. Located in a growing neighborhood that comes with a community pool, playground and sidewalks, this home is move-in ready with no to-do list. This beautifully maintained spacious home offers an open-concept floor plan featuring a large open kitchen, dining and living areas, a dedicated office, lots of storage spaces and a 3 car garage with an extended workspace area. Downstairs you will find a generous primary suite with a luxurious bath, walk-in closet and a 1/2 bath down the hall. Upstairs includes 2 additional bedrooms, a full bathroom and a functional study nook on the landing. Enjoy outdoor living on the covered back patio with a view of the landscaped yard. This home offers the serenity of country living with easy access to the city and turnpike.
Contact an agent
Home facts
- Year built:2024
- Listing ID #:1174441
- Added:135 day(s) ago
- Updated:October 26, 2025 at 12:33 PM
Rooms and interior
- Bedrooms:3
- Total bathrooms:3
- Full bathrooms:2
- Half bathrooms:1
- Living area:2,483 sq. ft.
Heating and cooling
- Cooling:Central Electric
- Heating:Central Gas
Structure and exterior
- Roof:Composition
- Year built:2024
- Building area:2,483 sq. ft.
- Lot area:0.21 Acres
Schools
- High school:Piedmont HS
- Middle school:Piedmont MS
- Elementary school:Northwood ES
Finances and disclosures
- Price:$450,000
- Price per sq. ft.:$181.23
New listings near 13424 Bison Trail
- New
 $399,000Active4 beds 4 baths2,412 sq. ft.
$399,000Active4 beds 4 baths2,412 sq. ft.14875 Arrowhead Drive, Yukon, OK 73099
MLS# 1197836Listed by: KELLER WILLIAMS REALTY ELITE - New
 $224,000Active4 beds 2 baths1,748 sq. ft.
$224,000Active4 beds 2 baths1,748 sq. ft.1119 Oakwood Drive, Yukon, OK 73099
MLS# 1197830Listed by: HEATHER & COMPANY REALTY GROUP - New
 $419,900Active3 beds 3 baths2,697 sq. ft.
$419,900Active3 beds 3 baths2,697 sq. ft.10117 Millspaugh Way, Yukon, OK 73099
MLS# 1197818Listed by: KG REALTY LLC - Open Sun, 2 to 4pmNew
 $414,900Active4 beds 3 baths2,431 sq. ft.
$414,900Active4 beds 3 baths2,431 sq. ft.14312 Kamber Drive, Yukon, OK 73099
MLS# 1197017Listed by: KELLER WILLIAMS REALTY ELITE - New
 $254,000Active3 beds 2 baths1,564 sq. ft.
$254,000Active3 beds 2 baths1,564 sq. ft.12520 SW 12th Street, Yukon, OK 73099
MLS# 1197409Listed by: EPIQUE REALTY - New
 $479,900Active4 beds 4 baths2,548 sq. ft.
$479,900Active4 beds 4 baths2,548 sq. ft.9517 Sultans Water Way, Yukon, OK 73099
MLS# 1197220Listed by: CHINOWTH & COHEN - New
 $476,000Active4 beds 4 baths2,549 sq. ft.
$476,000Active4 beds 4 baths2,549 sq. ft.9509 Sultans Water Way, Yukon, OK 73099
MLS# 1197221Listed by: CHINOWTH & COHEN - New
 $359,900Active4 beds 3 baths2,259 sq. ft.
$359,900Active4 beds 3 baths2,259 sq. ft.10617 Little Sallisaw Creek Drive, Yukon, OK 73099
MLS# 1197784Listed by: HAMILWOOD REAL ESTATE - New
 $299,900Active4 beds 3 baths2,056 sq. ft.
$299,900Active4 beds 3 baths2,056 sq. ft.4825 Deer Ridge Boulevard, Yukon, OK 73099
MLS# 1197786Listed by: METRO FIRST REALTY GROUP - New
 $329,900Active4 beds 2 baths1,850 sq. ft.
$329,900Active4 beds 2 baths1,850 sq. ft.11817 NW 120th Terrace, Yukon, OK 73099
MLS# 1197647Listed by: HAMILWOOD REAL ESTATE
