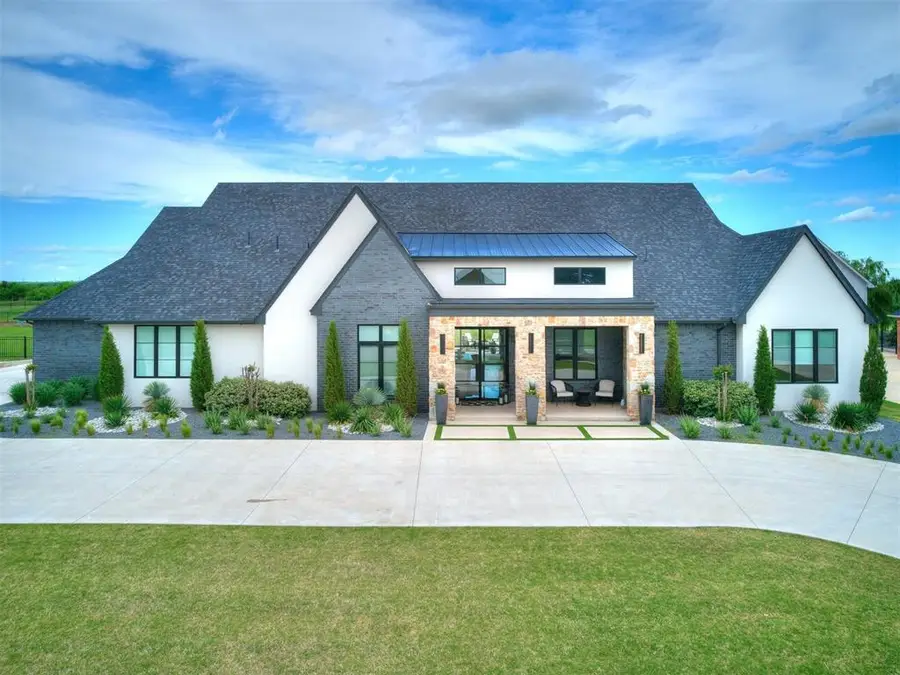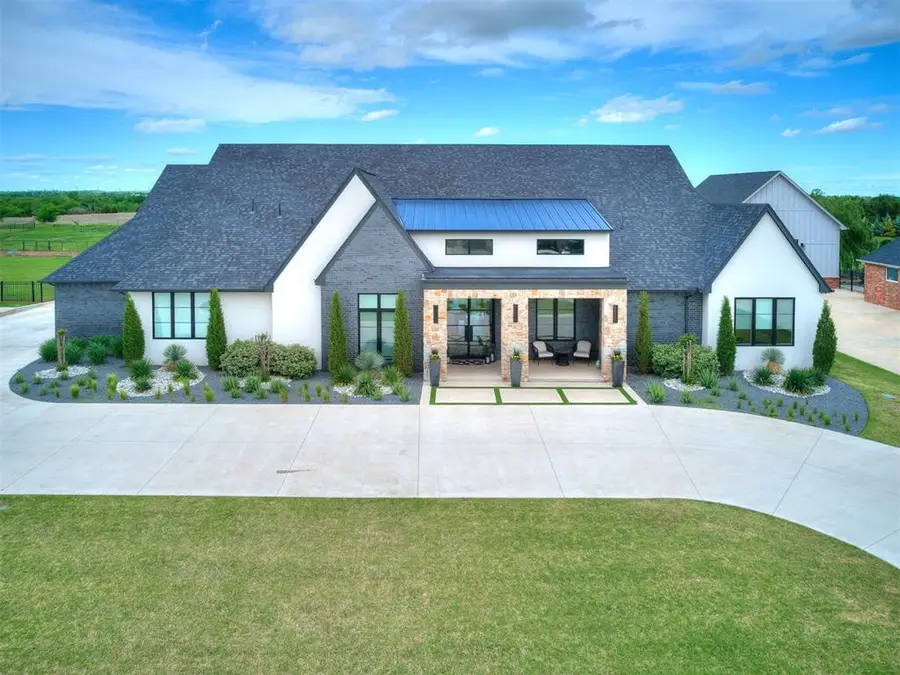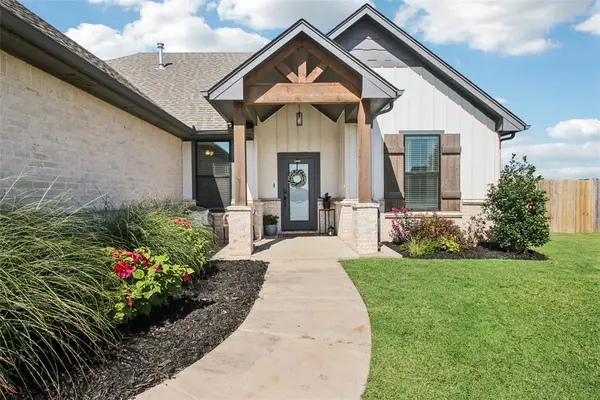13515 NW 142nd Street, Yukon, OK 73099
Local realty services provided by:ERA Courtyard Real Estate



Listed by:mina spence
Office:homeworx, llc.
MLS#:1166348
Source:OK_OKC
13515 NW 142nd Street,Yukon, OK 73099
$1,175,000
- 5 Beds
- 5 Baths
- 4,878 sq. ft.
- Single family
- Pending
Price summary
- Price:$1,175,000
- Price per sq. ft.:$240.88
About this home
Listed way below appraised value! Will entertain all offers. Don't miss your chance to own this one of a kind Luxury home nestled on 1 acre. This 5 bed, 4.1 bath home with Study, game room and gym, is all one level and has a laundry room on both sides. 2 beds and a game room on one side and 3 beds and on the other (5th bed could be study). Open concept kitchen with oversized island large gas range, oversized Refrigerator/Freezer, wine fridge, two dishwashers and butler's pantry. The game room has a nice built in with a sink and large patio doors to the back patio and is wired for a golf simulator. The Massive master suite has a spa like bath with his and her vanities and a boutique closet with a gym that has access to the back patio. The back patio is fully covered and extends across the entire back of the home, an entertainer's dream. The backyard is fully fenced and has a basketball/pickleball court. The house has a 4-car garage with a safe room and a whole home generator. This home has all the bells and whistles. 4 miles to Turnpike, 27 miles to Will Rogers Airport and 28 miles to the Paycom Arena.
Contact an agent
Home facts
- Year built:2023
- Listing Id #:1166348
- Added:109 day(s) ago
- Updated:August 08, 2025 at 07:27 AM
Rooms and interior
- Bedrooms:5
- Total bathrooms:5
- Full bathrooms:4
- Half bathrooms:1
- Living area:4,878 sq. ft.
Heating and cooling
- Cooling:Central Electric
- Heating:Central Gas
Structure and exterior
- Roof:Heavy Comp
- Year built:2023
- Building area:4,878 sq. ft.
- Lot area:1.01 Acres
Schools
- High school:Piedmont HS
- Middle school:Piedmont MS
- Elementary school:Northwood ES
Finances and disclosures
- Price:$1,175,000
- Price per sq. ft.:$240.88
New listings near 13515 NW 142nd Street
- New
 $325,000Active3 beds 2 baths1,550 sq. ft.
$325,000Active3 beds 2 baths1,550 sq. ft.9304 NW 89th Street, Yukon, OK 73099
MLS# 1185285Listed by: EXP REALTY, LLC - New
 $488,840Active5 beds 3 baths2,520 sq. ft.
$488,840Active5 beds 3 baths2,520 sq. ft.9317 NW 115th Terrace, Yukon, OK 73099
MLS# 1185881Listed by: PREMIUM PROP, LLC - New
 $499,000Active3 beds 3 baths2,838 sq. ft.
$499,000Active3 beds 3 baths2,838 sq. ft.9213 NW 85th Street, Yukon, OK 73099
MLS# 1185662Listed by: SAGE SOTHEBY'S REALTY - New
 $350,000Active4 beds 2 baths1,804 sq. ft.
$350,000Active4 beds 2 baths1,804 sq. ft.11041 NW 23rd Terrace, Yukon, OK 73099
MLS# 1185810Listed by: WHITTINGTON REALTY - New
 $567,640Active5 beds 4 baths3,350 sq. ft.
$567,640Active5 beds 4 baths3,350 sq. ft.9313 NW 115th Terrace, Yukon, OK 73099
MLS# 1185849Listed by: PREMIUM PROP, LLC - New
 $230,000Active4 beds 2 baths1,459 sq. ft.
$230,000Active4 beds 2 baths1,459 sq. ft.11901 Kameron Way, Yukon, OK 73099
MLS# 1185425Listed by: REDFIN - Open Sun, 2 to 4pmNew
 $305,000Active4 beds 2 baths1,847 sq. ft.
$305,000Active4 beds 2 baths1,847 sq. ft.11116 SW 33rd Street, Yukon, OK 73099
MLS# 1185752Listed by: WHITTINGTON REALTY - Open Sun, 2 to 4pmNew
 $360,000Active4 beds 2 baths2,007 sq. ft.
$360,000Active4 beds 2 baths2,007 sq. ft.2913 Canyon Berry Lane, Yukon, OK 73099
MLS# 1184950Listed by: BRIX REALTY - New
 $345,000Active3 beds 2 baths2,052 sq. ft.
$345,000Active3 beds 2 baths2,052 sq. ft.2901 Morgan Trace Road, Yukon, OK 73099
MLS# 1185800Listed by: KEYSTONE REALTY GROUP - New
 $249,900Active3 beds 2 baths1,444 sq. ft.
$249,900Active3 beds 2 baths1,444 sq. ft.9421 NW 92nd Street, Yukon, OK 73099
MLS# 1185057Listed by: BRIX REALTY

