13600 W Britton Road, Yukon, OK 73099
Local realty services provided by:ERA Courtyard Real Estate
Listed by:shelby cummings
Office:keller williams realty elite
MLS#:1169600
Source:OK_OKC
13600 W Britton Road,Yukon, OK 73099
$3,900,000
- 4 Beds
- 3 Baths
- 5,315 sq. ft.
- Single family
- Active
Price summary
- Price:$3,900,000
- Price per sq. ft.:$733.77
About this home
Escape to your own private paradise just minutes from the city in this one-of-a-kind luxury estate on 80 secluded acres in the coveted Yukon School District. Backing to a stunning 10-acre lake, this breathtaking 4-bed, 2.5-bath retreat is a sanctuary for nature lovers, complete with roaming deer, turkey, and endless wildlife. The main living area stuns with soaring ceilings, a striking floor-to-ceiling fireplace, and panoramic lake views. A second living room with its own fireplace offers cozy versatility. The gourmet kitchen boasts a massive island, gas cooktop, double ovens, and abundant storage, all anchored by a charming breakfast nook overlooking the water. The expansive master suite features a spa-inspired bath with double vanities, whirlpool tub, and an oversized walk-in closet. Work from home in the stately study with custom built-ins. Entertain in style on the covered patio with a full outdoor kitchen. A 3,000 sq ft (50x60) shop adds endless possibilities. With unmatched privacy, luxury finishes, and postcard-perfect scenery, this is more than a home—it’s a lifestyle.
Contact an agent
Home facts
- Year built:2016
- Listing ID #:1169600
- Added:161 day(s) ago
- Updated:October 30, 2025 at 04:14 AM
Rooms and interior
- Bedrooms:4
- Total bathrooms:3
- Full bathrooms:2
- Half bathrooms:1
- Living area:5,315 sq. ft.
Heating and cooling
- Cooling:Central Electric
- Heating:Central Gas
Structure and exterior
- Roof:Composition
- Year built:2016
- Building area:5,315 sq. ft.
- Lot area:80.31 Acres
Schools
- High school:Yukon HS
- Middle school:Yukon MS
- Elementary school:Central ES,Redstone Intermediate School
Utilities
- Water:Private Well Available
- Sewer:Septic Tank
Finances and disclosures
- Price:$3,900,000
- Price per sq. ft.:$733.77
New listings near 13600 W Britton Road
- New
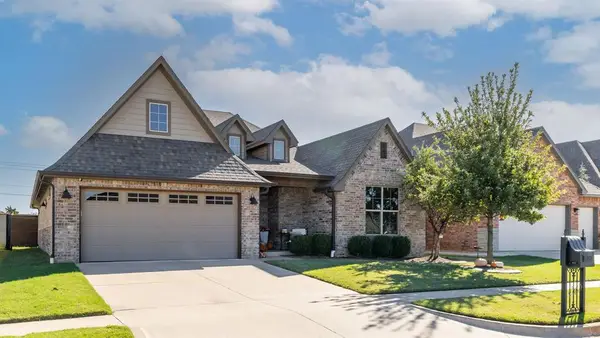 $340,000Active3 beds 2 baths1,926 sq. ft.
$340,000Active3 beds 2 baths1,926 sq. ft.14608 Privas Lane, Yukon, OK 73099
MLS# 1198388Listed by: KELLER WILLIAMS REALTY ELITE - New
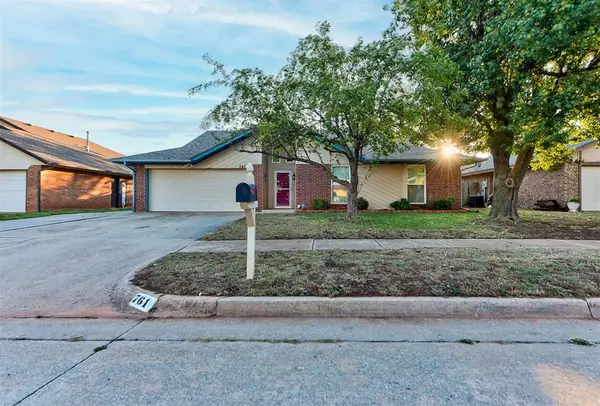 $219,900Active3 beds 2 baths1,374 sq. ft.
$219,900Active3 beds 2 baths1,374 sq. ft.761 Okie Ridge Road, Yukon, OK 73099
MLS# 1193032Listed by: LRE REALTY LLC - New
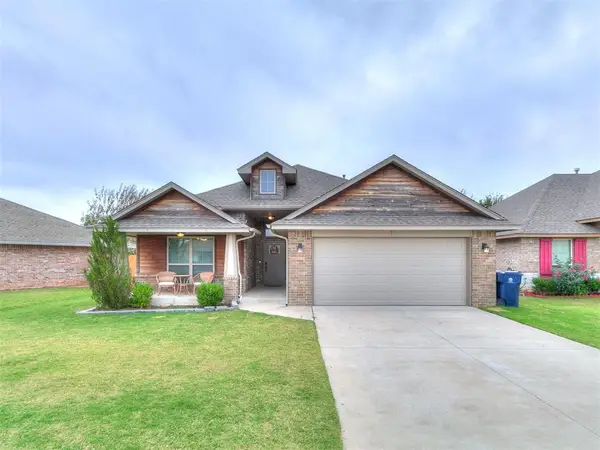 $265,000Active3 beds 2 baths1,464 sq. ft.
$265,000Active3 beds 2 baths1,464 sq. ft.9936 SW 22nd Street, Yukon, OK 73099
MLS# 1198084Listed by: PARK PLACE REALTY  $270,000Pending4 beds 3 baths2,254 sq. ft.
$270,000Pending4 beds 3 baths2,254 sq. ft.1336 Von Elm Place, Yukon, OK 73099
MLS# 1198296Listed by: MCGRAW REALTORS (BO)- New
 $698,000Active4 beds 4 baths3,374 sq. ft.
$698,000Active4 beds 4 baths3,374 sq. ft.304 E Remuda East Street, Yukon, OK 73099
MLS# 1198258Listed by: OK FLAT FEE REALTY - New
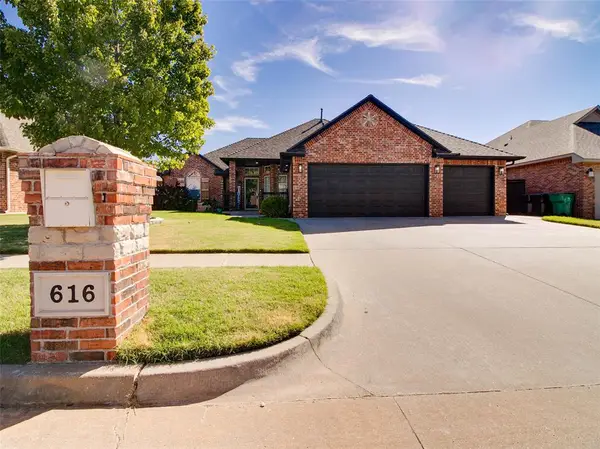 $295,000Active3 beds 2 baths1,815 sq. ft.
$295,000Active3 beds 2 baths1,815 sq. ft.616 Ellsworth Avenue, Yukon, OK 73099
MLS# 1196512Listed by: BOWERS REALTY GROUP - New
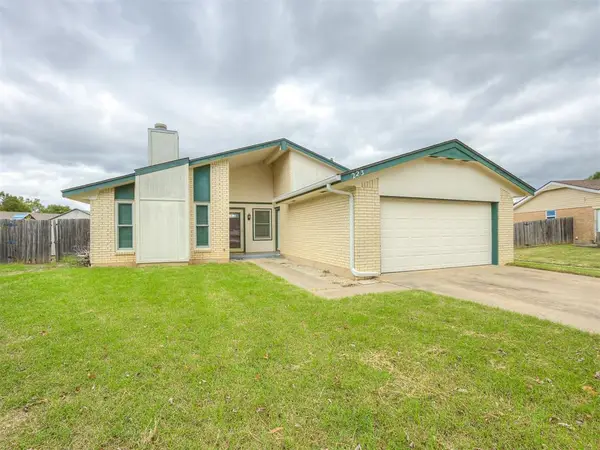 $210,000Active3 beds 2 baths1,366 sq. ft.
$210,000Active3 beds 2 baths1,366 sq. ft.223 Cherokee Drive, Yukon, OK 73099
MLS# 1198267Listed by: FLOTILLA REAL ESTATE PARTNERS 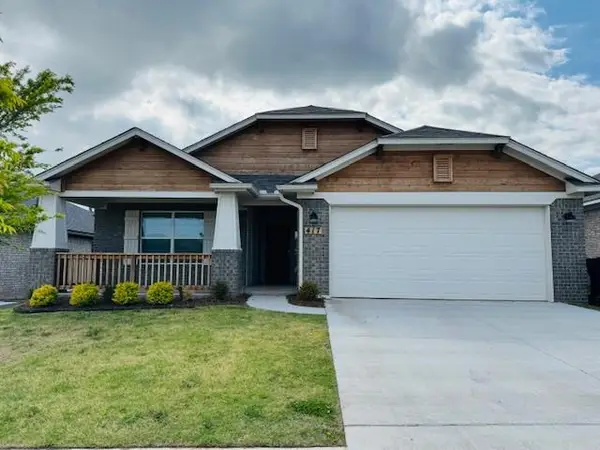 $295,000Pending4 beds 2 baths1,708 sq. ft.
$295,000Pending4 beds 2 baths1,708 sq. ft.417 Nest Drive, Yukon, OK 73099
MLS# 1198287Listed by: STERLING REAL ESTATE- New
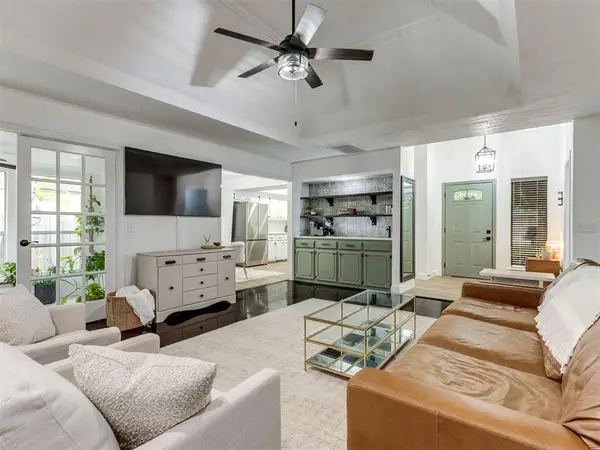 $270,000Active3 beds 2 baths1,723 sq. ft.
$270,000Active3 beds 2 baths1,723 sq. ft.10433 NW 41st Street, Yukon, OK 73099
MLS# 1197014Listed by: BLACK LABEL REALTY - New
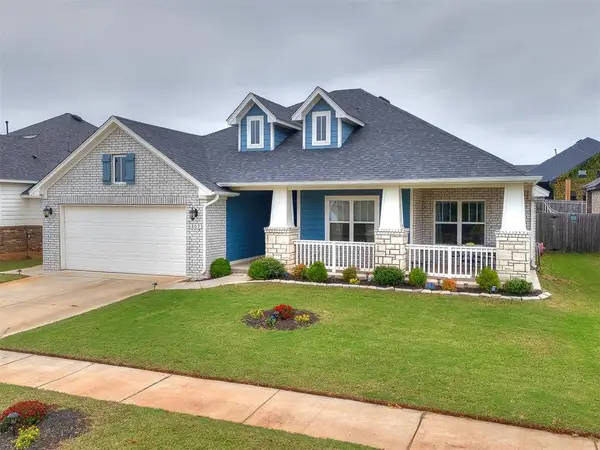 $321,000Active4 beds 2 baths1,963 sq. ft.
$321,000Active4 beds 2 baths1,963 sq. ft.809 Firefork Avenue, Yukon, OK 73099
MLS# 1198017Listed by: KELLER WILLIAMS CENTRAL OK ED
