13700 Timber Ridge Estates Boulevard, Yukon, OK 73099
Local realty services provided by:ERA Courtyard Real Estate
Listed by: kelli stuck
Office: keystone realty group
MLS#:1200264
Source:OK_OKC
13700 Timber Ridge Estates Boulevard,Yukon, OK 73099
$875,000
- 4 Beds
- 4 Baths
- 3,279 sq. ft.
- Single family
- Active
Price summary
- Price:$875,000
- Price per sq. ft.:$266.85
About this home
Welcome home to 13700 Timber Ridge Estates Blvd — where modern luxury meets timeless farmhouse charm.
This exquisite 4-bedroom, 3.5-bath residence offers 3,297 square feet of refined living space, showcasing impeccable craftsmanship and elegant design. The inviting open floor plan features a spacious great room filled with natural light, a gourmet kitchen with a walk-in butler’s pantry and another separate pantry—providing abundant storage and organization for all your culinary essentials—and a dedicated home office ideal for today’s lifestyle.
The primary suite offers a serene retreat with a spa-inspired bath, while one of the secondary bedrooms includes a private connecting bathroom—perfect for guests or multigenerational living. A versatile bonus room adds flexibility for a playroom, media room, or home gym.
Perfect for entertaining, the expansive covered patio features an outdoor living area complete with built-in grilling area, fireplace, and designer finishes, seamlessly blending indoor and outdoor spaces.
An impressive 1,686 sq ft detached shop, heated and cooled for year-round comfort, further enhances the property. The shop features 1,089 sq ft on the main level and 597 sq ft upstairs, offering endless possibilities for a workshop, guest quarters, or hobby space.
Nestled on a beautifully landscaped lot in the highly desirable Timber Ridge Estates community, this stunning property embodies modern sophistication, exceptional functionality, and the very best of luxury farmhouse living.
Contact an agent
Home facts
- Year built:2019
- Listing ID #:1200264
- Added:10 day(s) ago
- Updated:November 17, 2025 at 01:37 PM
Rooms and interior
- Bedrooms:4
- Total bathrooms:4
- Full bathrooms:3
- Half bathrooms:1
- Living area:3,279 sq. ft.
Heating and cooling
- Cooling:Central Electric
- Heating:Central Gas
Structure and exterior
- Roof:Architecural Shingle
- Year built:2019
- Building area:3,279 sq. ft.
- Lot area:1.01 Acres
Schools
- High school:Piedmont HS
- Middle school:Piedmont MS
- Elementary school:Northwood ES
Finances and disclosures
- Price:$875,000
- Price per sq. ft.:$266.85
New listings near 13700 Timber Ridge Estates Boulevard
- New
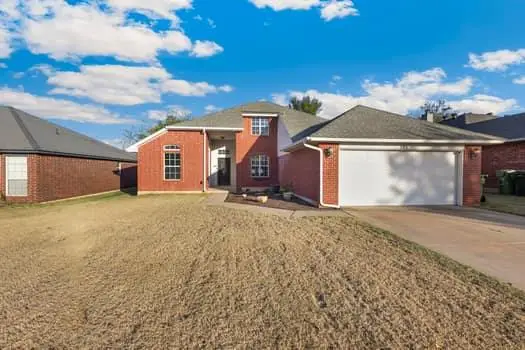 $267,834Active3 beds 2 baths1,822 sq. ft.
$267,834Active3 beds 2 baths1,822 sq. ft.305 Eastview Drive, Yukon, OK 73099
MLS# 1201191Listed by: MODERN ABODE REALTY - New
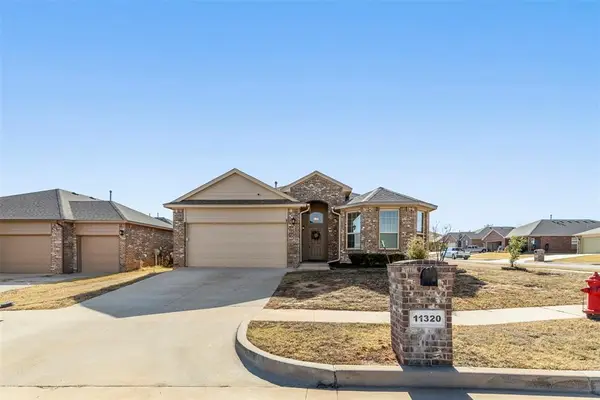 $269,000Active4 beds 2 baths1,766 sq. ft.
$269,000Active4 beds 2 baths1,766 sq. ft.11320 NW 95th Terrace, Yukon, OK 73099
MLS# 1201265Listed by: BLOCK ONE REAL ESTATE - New
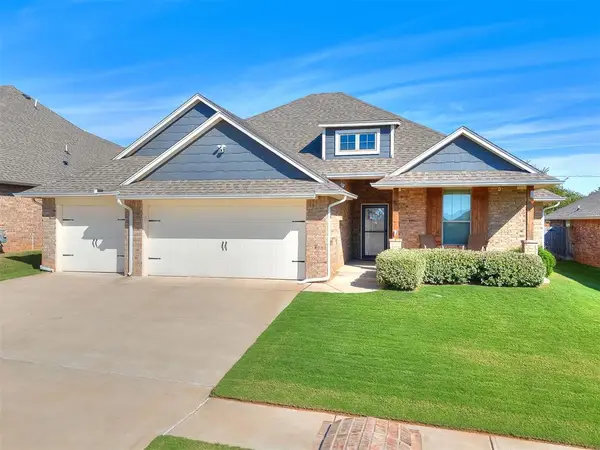 $361,000Active4 beds 2 baths1,850 sq. ft.
$361,000Active4 beds 2 baths1,850 sq. ft.12445 SW 30th Street, Yukon, OK 73099
MLS# 1201474Listed by: KELLER WILLIAMS-YUKON - New
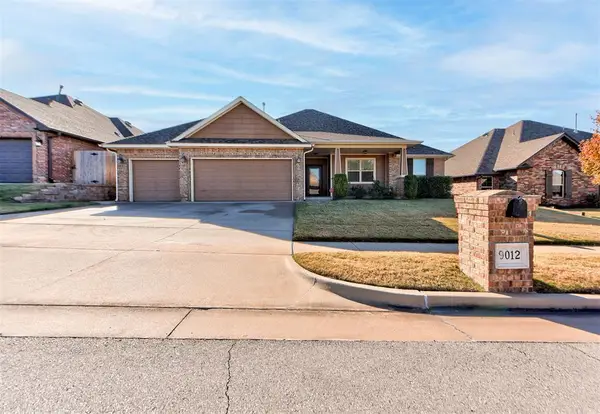 $345,000Active4 beds 2 baths2,309 sq. ft.
$345,000Active4 beds 2 baths2,309 sq. ft.9012 NW 85th Street, Yukon, OK 73099
MLS# 1201504Listed by: WHITTINGTON REALTY - New
 $318,000Active4 beds 2 baths1,853 sq. ft.
$318,000Active4 beds 2 baths1,853 sq. ft.10804 NW 28th Terrace, Yukon, OK 73099
MLS# 1201698Listed by: MODERN ABODE REALTY - New
 $318,900Active3 beds 2 baths1,692 sq. ft.
$318,900Active3 beds 2 baths1,692 sq. ft.11949 SW 30th Street, Yukon, OK 73099
MLS# 1201650Listed by: LGI REALTY - OKLAHOMA, LLC - New
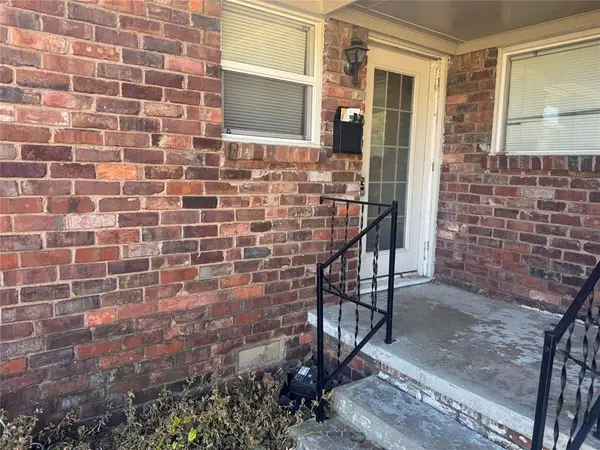 $190,000Active4 beds 3 baths1,716 sq. ft.
$190,000Active4 beds 3 baths1,716 sq. ft.402 Yukon Avenue, Yukon, OK 73106
MLS# 1201614Listed by: HOMESTEAD + CO - New
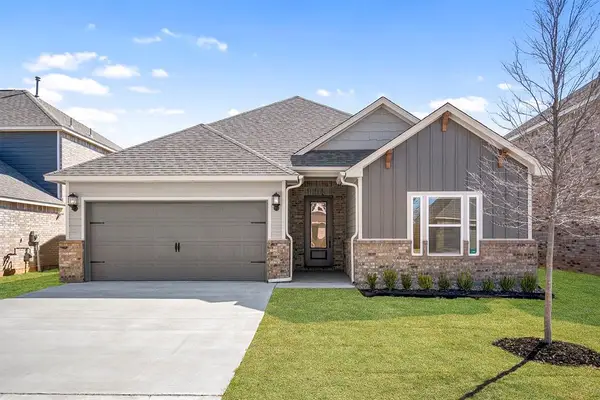 $328,900Active4 beds 2 baths1,802 sq. ft.
$328,900Active4 beds 2 baths1,802 sq. ft.3108 Adelyn Terrace, Yukon, OK 73099
MLS# 1201656Listed by: LGI REALTY - OKLAHOMA, LLC - New
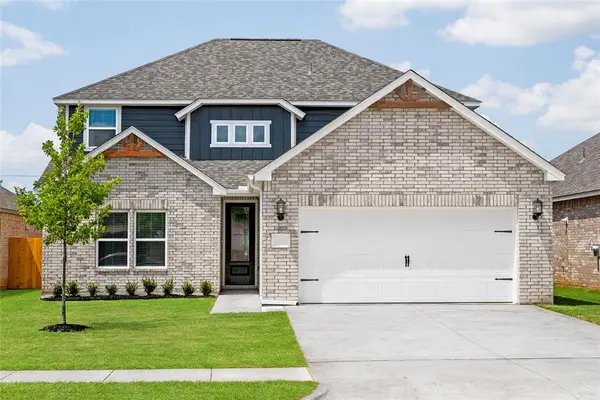 $364,900Active4 beds 3 baths2,213 sq. ft.
$364,900Active4 beds 3 baths2,213 sq. ft.12001 SW 30th Street, Yukon, OK 73099
MLS# 1201661Listed by: LGI REALTY - OKLAHOMA, LLC - New
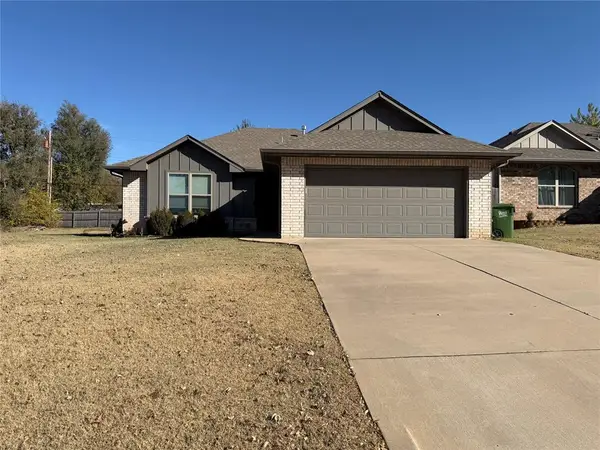 $224,000Active3 beds 2 baths1,261 sq. ft.
$224,000Active3 beds 2 baths1,261 sq. ft.903 S 3rd Street, Yukon, OK 73099
MLS# 1201280Listed by: BROKERAGE 405
