13701 Timber Ridge Estates Boulevard, Yukon, OK 73099
Local realty services provided by:ERA Courtyard Real Estate
Listed by: doug howeth
Office: wise oak realty llc.
MLS#:1202332
Source:OK_OKC
Price summary
- Price:$850,000
- Price per sq. ft.:$238.7
About this home
Country living at its finest, this Yukon home offers thoughtful design and generous space across 3 bedrooms, 3.5 baths, and a dedicated study. An expansive yet inviting entrance leads into a living room with soaring ceilings and hardwood floors that ground the main gathering areas. The kitchen anchors the home with abundant island seating and a built-in refrigerator, while each bedroom offers a full bath and walk-in closet for privacy. One guest suite includes a private covered entry and patio at the front of the house.
The oversized 977 sq ft extra-deep 3-car garage adds meaningful utility with Wi-Fi openers, an 8' x 18' primary door, an 8' x 8' third door, a ceiling-mounted electric winch, an above-ground Family Safe storm shelter, and a 60-amp EV charging system.
A 1,200+ sq ft climate-controlled outbuilding includes a 700 sq ft shop with 14' ceilings, a 12' x 14' overhead door with a commercial Wi-Fi opener, multiple 220v outlets, and sidewalks surrounding the structure with keyless entry points. The 525 sq ft casita serves as an efficiency-style apartment with a full kitchen and fireplace, plus a large walk-in shower, laundry hookups, a walk-in closet, two refrigerator water lines, a covered porch, three natural-gas cooking lines, and Ubiquiti Wi-Fi—ideal for guests, multigenerational living, or workspace needs.
Outdoor living features an oversized patio overlooking a neighboring horse ranch, a natural-gas brick fire pit with a 240,000 BTU Montana Firepits burner, and 210V service for the hot tub. Recent concrete expansions include a larger patio and a connecting sidewalk to the casita, creating a cohesive outdoor layout. The property also offers new fencing, a 6' gate behind the shop for easy access, and a 12-zone sprinkler system to maintain the yard. And on those hot summer days, the neighborhood pool is just a few yards away for quick access.
Contact an agent
Home facts
- Year built:2021
- Listing ID #:1202332
- Added:47 day(s) ago
- Updated:January 07, 2026 at 01:42 PM
Rooms and interior
- Bedrooms:4
- Total bathrooms:5
- Full bathrooms:4
- Half bathrooms:1
- Living area:3,561 sq. ft.
Heating and cooling
- Cooling:Central Electric
- Heating:Central Gas
Structure and exterior
- Roof:Architecural Shingle
- Year built:2021
- Building area:3,561 sq. ft.
- Lot area:1.01 Acres
Schools
- High school:Piedmont HS
- Middle school:Piedmont MS
- Elementary school:Northwood ES
Utilities
- Water:Public
Finances and disclosures
- Price:$850,000
- Price per sq. ft.:$238.7
New listings near 13701 Timber Ridge Estates Boulevard
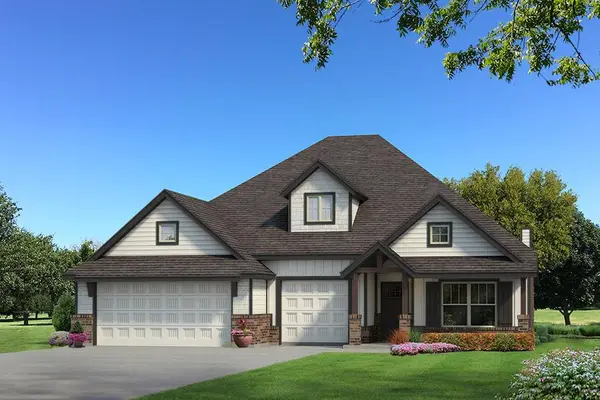 $446,840Pending4 beds 3 baths2,450 sq. ft.
$446,840Pending4 beds 3 baths2,450 sq. ft.9213 NW 86th Terrace, Yukon, OK 73099
MLS# 1208050Listed by: PREMIUM PROP, LLC- New
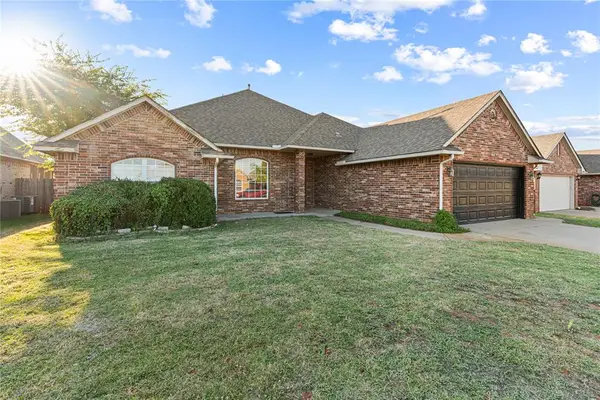 $349,900Active6 beds 3 baths2,873 sq. ft.
$349,900Active6 beds 3 baths2,873 sq. ft.13921 Korbyn Drive, Yukon, OK 73099
MLS# 1207580Listed by: SALT REAL ESTATE INC - New
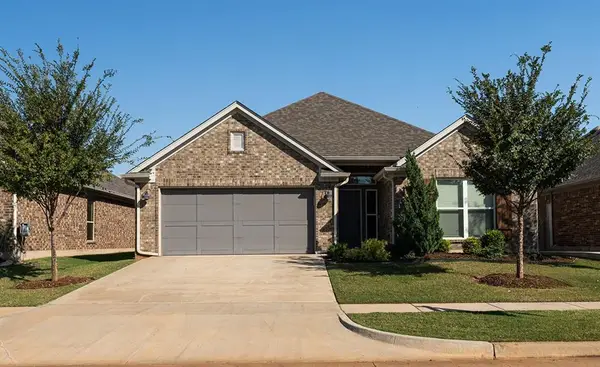 $285,000Active3 beds 4 baths1,666 sq. ft.
$285,000Active3 beds 4 baths1,666 sq. ft.24 Carat Drive, Yukon, OK 73099
MLS# 1208006Listed by: RE/MAX PREFERRED - New
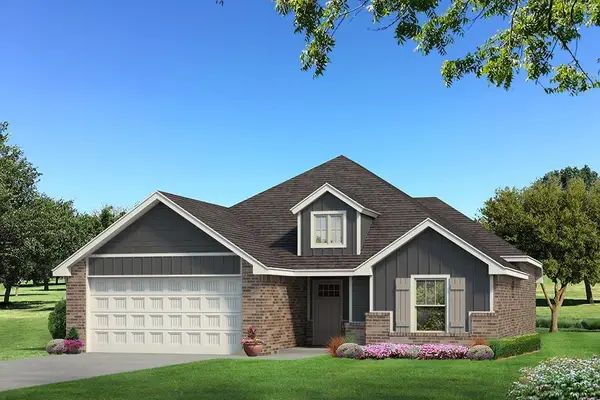 $336,840Active3 beds 2 baths1,550 sq. ft.
$336,840Active3 beds 2 baths1,550 sq. ft.9212 NW 86th Street, Yukon, OK 73099
MLS# 1208267Listed by: PREMIUM PROP, LLC - New
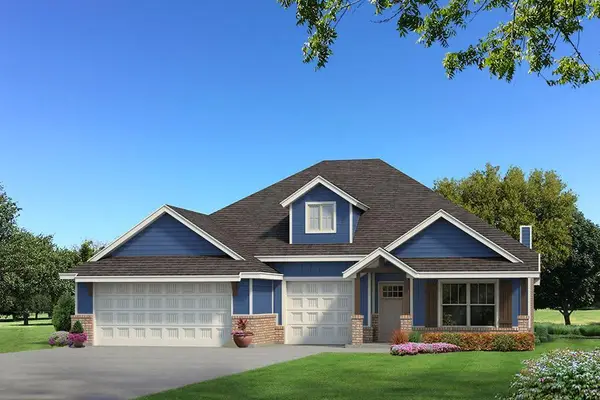 $386,640Active4 beds 2 baths1,950 sq. ft.
$386,640Active4 beds 2 baths1,950 sq. ft.9208 NW 86th Street, Yukon, OK 73099
MLS# 1208271Listed by: PREMIUM PROP, LLC - New
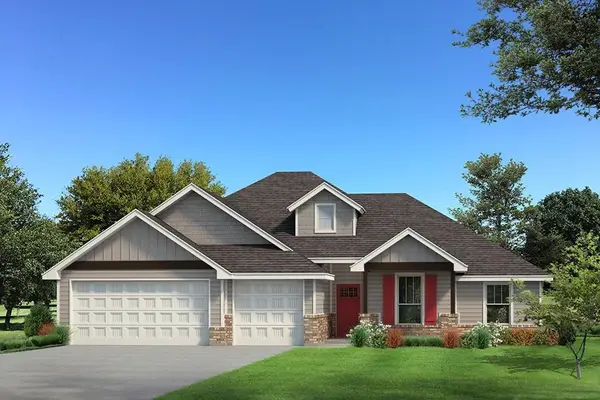 $379,190Active4 beds 2 baths1,900 sq. ft.
$379,190Active4 beds 2 baths1,900 sq. ft.9204 NW 86th Street, Yukon, OK 73099
MLS# 1208275Listed by: PREMIUM PROP, LLC - New
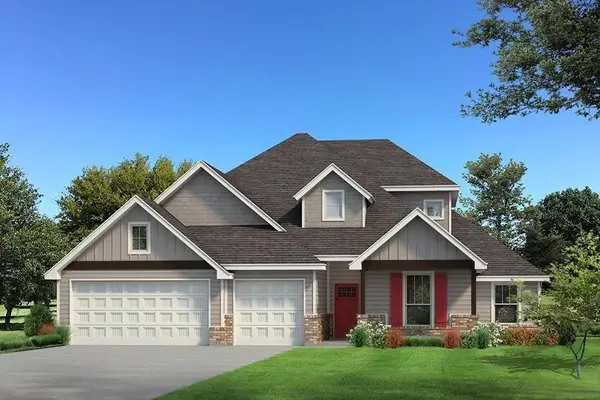 $477,840Active5 beds 3 baths2,520 sq. ft.
$477,840Active5 beds 3 baths2,520 sq. ft.9316 NW 86th Street, Yukon, OK 73099
MLS# 1208280Listed by: PREMIUM PROP, LLC - New
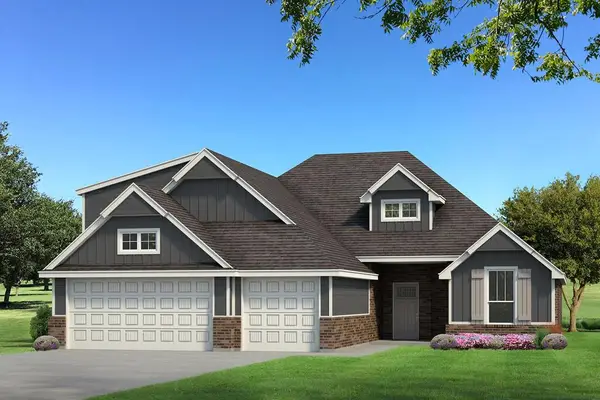 $430,640Active4 beds 3 baths2,250 sq. ft.
$430,640Active4 beds 3 baths2,250 sq. ft.3121 Feather Drive, Yukon, OK 73099
MLS# 1208298Listed by: PREMIUM PROP, LLC - New
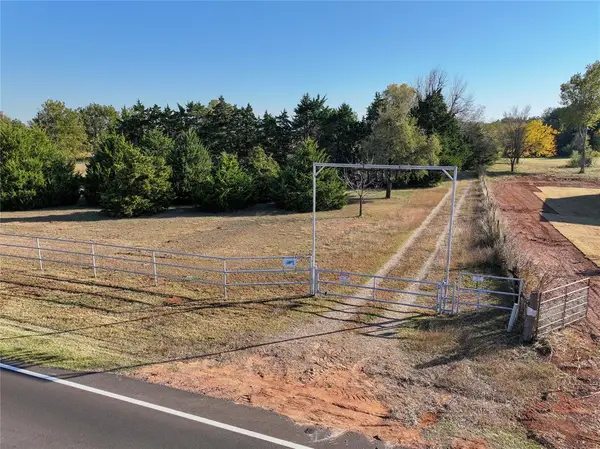 $520,000Active11.5 Acres
$520,000Active11.5 Acres14950 W Wilshire Boulevard, Yukon, OK 73099
MLS# 1207763Listed by: BHGRE PARAMOUNT - New
 $300,000Active3 beds 2 baths1,543 sq. ft.
$300,000Active3 beds 2 baths1,543 sq. ft.12200 Ava Grace Lane, Yukon, OK 73099
MLS# 1207853Listed by: LIME REALTY
