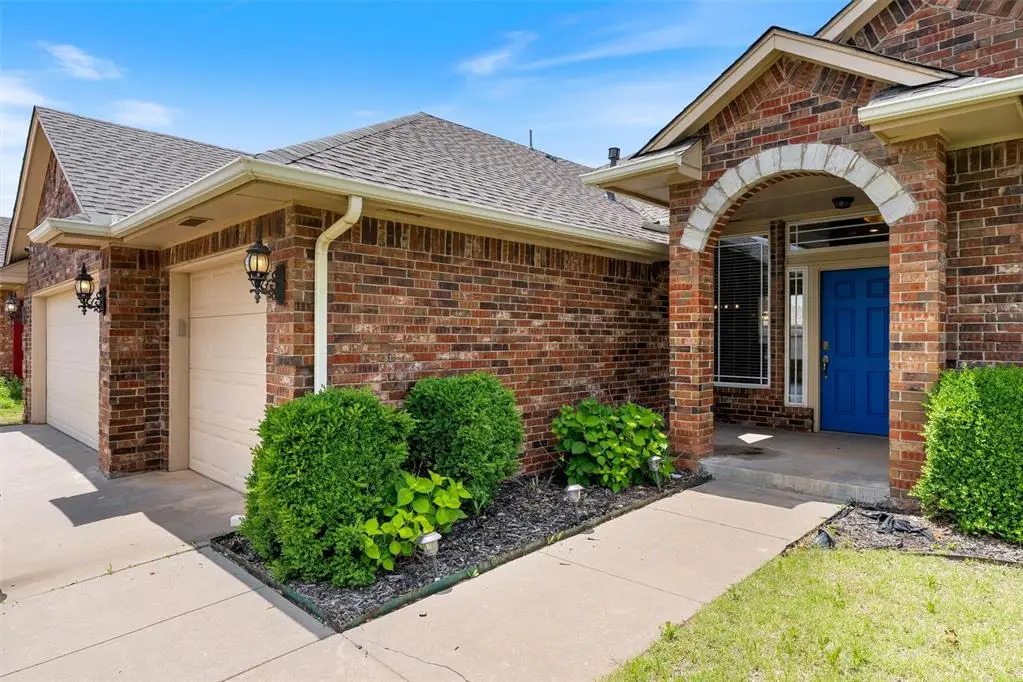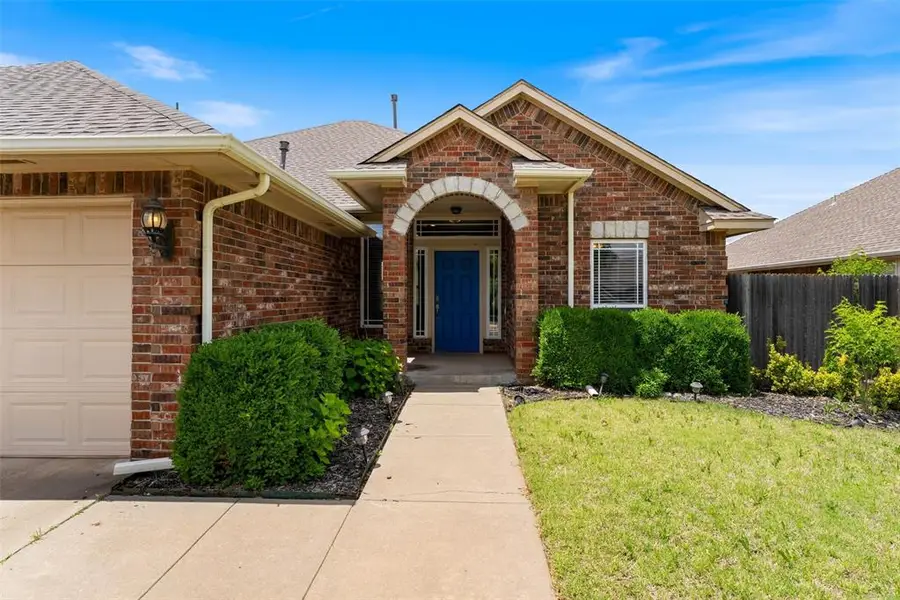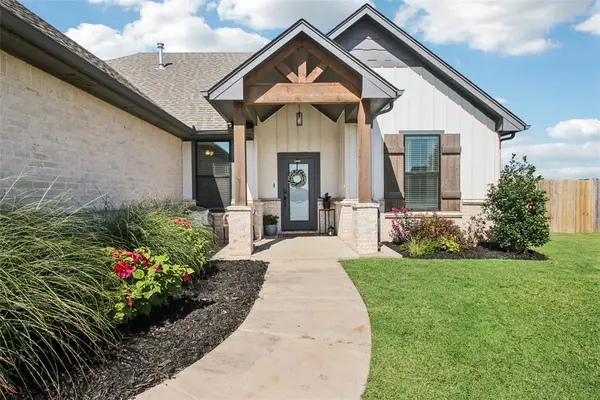13813 Agate Drive, Yukon, OK 73099
Local realty services provided by:ERA Courtyard Real Estate



Listed by:makenzi cunningham
Office:premier realty llc.
MLS#:1185450
Source:OK_OKC
13813 Agate Drive,Yukon, OK 73099
$305,000
- 4 Beds
- 3 Baths
- 2,013 sq. ft.
- Single family
- Active
Price summary
- Price:$305,000
- Price per sq. ft.:$151.52
About this home
Welcome to your dream home! This spacious 4-bedroom, 1-study and 2.75-bath residence is perfectly situated in a fantastic location, offering both convenience and comfort. Step inside to discover an inviting layout that seamlessly blends style and functionality. The generous living spaces and mother in law suit are perfect for entertaining or relaxing with family. Enjoy cooking in the well-appointed kitchen, which flows effortlessly into the formal dining area and includes a breakfast nook and bar top. This home featuring up to date stainless steal appliances, granite counter tops in kitchen, an updated fireplace and brand new ac unit! The large bedrooms provide ample space for rest and privacy, while the 2.75 baths offer plenty of convenience for busy mornings. With a lovely yard and proximity to local amenities, parks, and schools, you don’t want to miss out on this exceptional opportunity—schedule a viewing today! Seller offering up to $4,000 towards a flooring allowance or buyers closing cost.
Contact an agent
Home facts
- Year built:2006
- Listing Id #:1185450
- Added:2 day(s) ago
- Updated:August 13, 2025 at 04:07 AM
Rooms and interior
- Bedrooms:4
- Total bathrooms:3
- Full bathrooms:2
- Half bathrooms:1
- Living area:2,013 sq. ft.
Heating and cooling
- Cooling:Central Electric
- Heating:Central Electric
Structure and exterior
- Roof:Architecural Shingle
- Year built:2006
- Building area:2,013 sq. ft.
- Lot area:0.18 Acres
Schools
- High school:Piedmont HS
- Middle school:Piedmont MS
- Elementary school:Stone Ridge ES
Finances and disclosures
- Price:$305,000
- Price per sq. ft.:$151.52
New listings near 13813 Agate Drive
- New
 $325,000Active3 beds 2 baths1,550 sq. ft.
$325,000Active3 beds 2 baths1,550 sq. ft.9304 NW 89th Street, Yukon, OK 73099
MLS# 1185285Listed by: EXP REALTY, LLC - New
 $488,840Active5 beds 3 baths2,520 sq. ft.
$488,840Active5 beds 3 baths2,520 sq. ft.9317 NW 115th Terrace, Yukon, OK 73099
MLS# 1185881Listed by: PREMIUM PROP, LLC - New
 $499,000Active3 beds 3 baths2,838 sq. ft.
$499,000Active3 beds 3 baths2,838 sq. ft.9213 NW 85th Street, Yukon, OK 73099
MLS# 1185662Listed by: SAGE SOTHEBY'S REALTY - New
 $350,000Active4 beds 2 baths1,804 sq. ft.
$350,000Active4 beds 2 baths1,804 sq. ft.11041 NW 23rd Terrace, Yukon, OK 73099
MLS# 1185810Listed by: WHITTINGTON REALTY - New
 $567,640Active5 beds 4 baths3,350 sq. ft.
$567,640Active5 beds 4 baths3,350 sq. ft.9313 NW 115th Terrace, Yukon, OK 73099
MLS# 1185849Listed by: PREMIUM PROP, LLC - New
 $230,000Active4 beds 2 baths1,459 sq. ft.
$230,000Active4 beds 2 baths1,459 sq. ft.11901 Kameron Way, Yukon, OK 73099
MLS# 1185425Listed by: REDFIN - Open Sun, 2 to 4pmNew
 $305,000Active4 beds 2 baths1,847 sq. ft.
$305,000Active4 beds 2 baths1,847 sq. ft.11116 SW 33rd Street, Yukon, OK 73099
MLS# 1185752Listed by: WHITTINGTON REALTY - Open Sun, 2 to 4pmNew
 $360,000Active4 beds 2 baths2,007 sq. ft.
$360,000Active4 beds 2 baths2,007 sq. ft.2913 Canyon Berry Lane, Yukon, OK 73099
MLS# 1184950Listed by: BRIX REALTY - New
 $345,000Active3 beds 2 baths2,052 sq. ft.
$345,000Active3 beds 2 baths2,052 sq. ft.2901 Morgan Trace Road, Yukon, OK 73099
MLS# 1185800Listed by: KEYSTONE REALTY GROUP - New
 $249,900Active3 beds 2 baths1,444 sq. ft.
$249,900Active3 beds 2 baths1,444 sq. ft.9421 NW 92nd Street, Yukon, OK 73099
MLS# 1185057Listed by: BRIX REALTY

