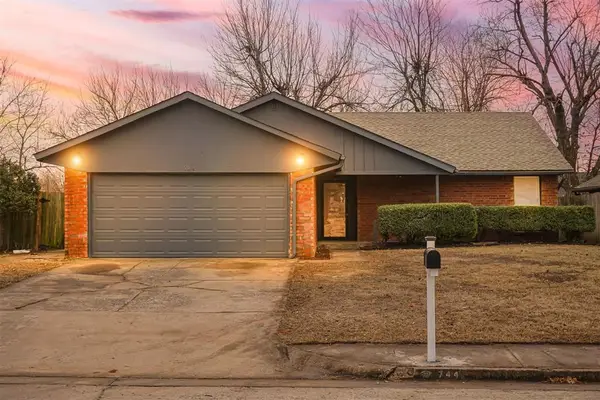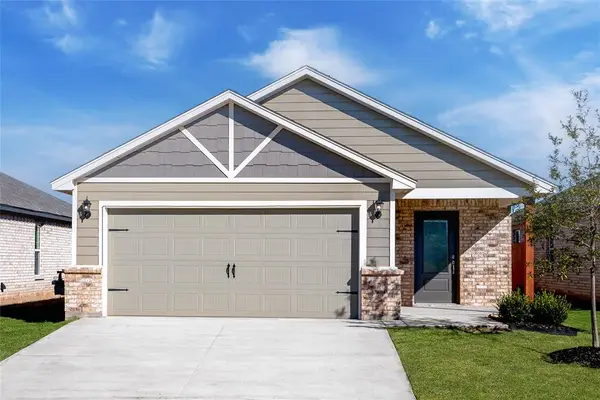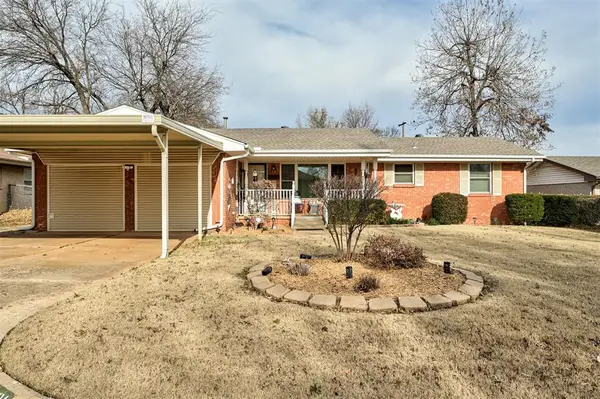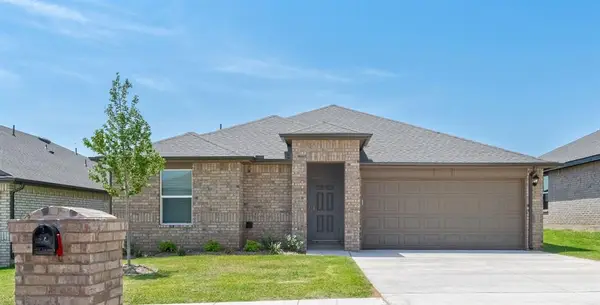13917 Agate Drive, Yukon, OK 73099
Local realty services provided by:ERA Courtyard Real Estate
Listed by: philip webb, thelene webb
Office: webb properties group
MLS#:1194363
Source:OK_OKC
13917 Agate Drive,Yukon, OK 73099
$528,975
- 4 Beds
- 4 Baths
- 3,341 sq. ft.
- Single family
- Active
Price summary
- Price:$528,975
- Price per sq. ft.:$158.33
About this home
Come live in this beautifully remodeled home that looks and feels new without the new-build price! SO MANY UPGRADES! Restyled kitchen creating functional work space, great storage, beautiful granite countertops and new appliances! A pantry has been added to the floorplan, providing additional storage with pull-out drawers. The re-styled floor-to-ceiling fireplace adds the touch of elegance you will enjoy every day in your new home. Enjoy three bedrooms, 2-1/2 baths downstairs, with the front room featuring 5-lite French doors - perfect for your office, study, music room or quiet space, and can also be the 4th bedroom, if needed. The upstairs is now a delightful get-away, complete with beverage fridge and microwave to watch your favorite sports and movies. Enjoy wonderful natural light for a study space or game table, built-ins to house your cherished library and games, and a built-in study desk. Easily convert this area to accommodate overnight guests, complete with a full bath. This neighborhood also features a nice community pool, children's pool, club house, and recreational areas, complete with a playground, picnic area with grills, and sports fields. Easy access to Kilpatrick turnpike; Close to acclaimed medical facilities, shopping, and located in Piedmont School District. Ask about the $2500 lender credit for the buyers of this home.
Contact an agent
Home facts
- Year built:2005
- Listing ID #:1194363
- Added:76 day(s) ago
- Updated:December 18, 2025 at 01:34 PM
Rooms and interior
- Bedrooms:4
- Total bathrooms:4
- Full bathrooms:3
- Half bathrooms:1
- Living area:3,341 sq. ft.
Heating and cooling
- Cooling:Central Electric
- Heating:Central Gas
Structure and exterior
- Roof:Composition
- Year built:2005
- Building area:3,341 sq. ft.
- Lot area:0.2 Acres
Schools
- High school:Piedmont HS
- Middle school:Piedmont MS
- Elementary school:Piedmont ES
Utilities
- Water:Public
Finances and disclosures
- Price:$528,975
- Price per sq. ft.:$158.33
New listings near 13917 Agate Drive
- New
 $465,000Active5 beds 3 baths2,574 sq. ft.
$465,000Active5 beds 3 baths2,574 sq. ft.9125 NW 118th Street, Yukon, OK 73099
MLS# 1206568Listed by: EPIQUE REALTY - New
 $369,999Active4 beds 3 baths2,300 sq. ft.
$369,999Active4 beds 3 baths2,300 sq. ft.701 Cassandra Lane, Yukon, OK 73099
MLS# 1206536Listed by: LRE REALTY LLC - New
 $245,000Active3 beds 2 baths1,698 sq. ft.
$245,000Active3 beds 2 baths1,698 sq. ft.744 Mabel C Fry Boulevard, Yukon, OK 73099
MLS# 1206576Listed by: BLACK LABEL REALTY - New
 $480,000Active5 beds 3 baths3,644 sq. ft.
$480,000Active5 beds 3 baths3,644 sq. ft.13313 Ambleside Drive, Yukon, OK 73099
MLS# 1206301Listed by: LIME REALTY - New
 $250,000Active3 beds 2 baths1,809 sq. ft.
$250,000Active3 beds 2 baths1,809 sq. ft.4001 Tori Place, Yukon, OK 73099
MLS# 1206554Listed by: THE AGENCY - New
 $314,900Active3 beds 2 baths1,642 sq. ft.
$314,900Active3 beds 2 baths1,642 sq. ft.12721 Carrara Lane, Yukon, OK 73099
MLS# 1206563Listed by: LGI REALTY - OKLAHOMA, LLC - New
 $220,000Active3 beds 2 baths1,462 sq. ft.
$220,000Active3 beds 2 baths1,462 sq. ft.Address Withheld By Seller, Yukon, OK 73099
MLS# 1206378Listed by: BLOCK ONE REAL ESTATE - New
 $289,900Active3 beds 2 baths2,059 sq. ft.
$289,900Active3 beds 2 baths2,059 sq. ft.10604 NW 37th Street, Yukon, OK 73099
MLS# 1206494Listed by: MCGRAW DAVISSON STEWART LLC - New
 $235,000Active3 beds 2 baths1,600 sq. ft.
$235,000Active3 beds 2 baths1,600 sq. ft.621 Cherry, Yukon, OK 73099
MLS# 1206168Listed by: SHOWOKC REAL ESTATE - New
 $237,990Active3 beds 2 baths1,263 sq. ft.
$237,990Active3 beds 2 baths1,263 sq. ft.2808 Casey Drive, Yukon, OK 73099
MLS# 1206433Listed by: D.R HORTON REALTY OF OK LLC
