13921 Korbyn Drive, Yukon, OK 73099
Local realty services provided by:ERA Courtyard Real Estate
Listed by:ciara n whitney
Office:salt real estate inc
MLS#:1189174
Source:OK_OKC
13921 Korbyn Drive,Yukon, OK 73099
$380,000
- 6 Beds
- 3 Baths
- 2,873 sq. ft.
- Single family
- Active
Price summary
- Price:$380,000
- Price per sq. ft.:$132.27
About this home
SIX Bedrooms, an Office, AND a Second Living area! If you need more space, privacy, and community living this is the Home for You!
When you step inside you will find a spacious two-story home with a split floor plan. A Home that provides space and privacy.
The primary suite on the first floor offers a quiet retreat with a whirlpool tub and walk in closet. On the other side of the home is the Office and 3 additional bedrooms. The Sellers just installed new flooring in the hall and two of the spare bedrooms with you in mind. The second story has 2 additional bedrooms, a full bath, and a second living area! The home has a wealth of storage throughout providing a place for every belonging. This beautiful neighborhood is right across the street to the local elementary school and easy access to neighborhood amenities. This community offers a pool, park, a clubhouse, and a private Facebook Group for your furry friends!
This isn't just a house; it's Home!
Sellers are having the Home Professionally Cleaned with you in mind!
Contact an agent
Home facts
- Year built:2005
- Listing ID #:1189174
- Added:17 day(s) ago
- Updated:September 16, 2025 at 06:58 PM
Rooms and interior
- Bedrooms:6
- Total bathrooms:3
- Full bathrooms:3
- Living area:2,873 sq. ft.
Heating and cooling
- Cooling:Central Electric
- Heating:Central Gas
Structure and exterior
- Roof:Composition
- Year built:2005
- Building area:2,873 sq. ft.
- Lot area:0.19 Acres
Schools
- High school:Piedmont HS
- Middle school:Piedmont MS
- Elementary school:Stone Ridge ES
Finances and disclosures
- Price:$380,000
- Price per sq. ft.:$132.27
New listings near 13921 Korbyn Drive
- New
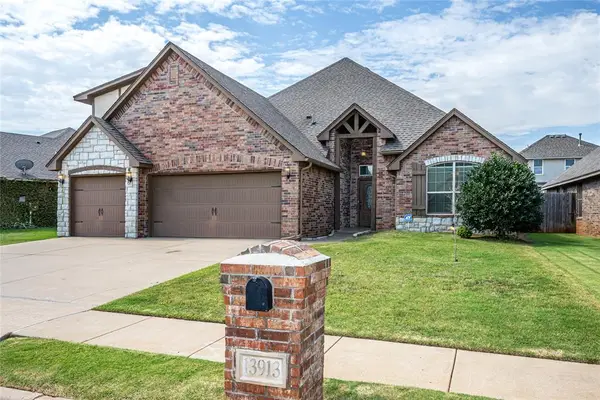 $343,500Active4 beds 3 baths2,357 sq. ft.
$343,500Active4 beds 3 baths2,357 sq. ft.13913 Drakes Way, Yukon, OK 73099
MLS# 1190673Listed by: NEXT STEP REALTY - New
 $299,900Active3 beds 2 baths2,603 sq. ft.
$299,900Active3 beds 2 baths2,603 sq. ft.311 Tumbleweed Road, Yukon, OK 73099
MLS# 1191625Listed by: KELLER WILLIAMS-YUKON - New
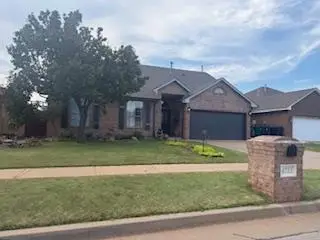 $255,000Active4 beds 2 baths2,023 sq. ft.
$255,000Active4 beds 2 baths2,023 sq. ft.4721 Jay Matt Drive, Yukon, OK 73099
MLS# 1191609Listed by: EXP REALTY, LLC - New
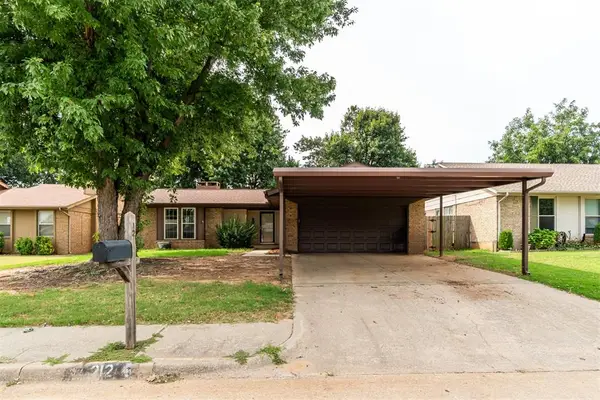 $160,000Active3 beds 2 baths1,290 sq. ft.
$160,000Active3 beds 2 baths1,290 sq. ft.212 Cherokee Drive, Yukon, OK 73099
MLS# 1189777Listed by: THE BROKERAGE - New
 $475,000Active4 beds 3 baths2,653 sq. ft.
$475,000Active4 beds 3 baths2,653 sq. ft.1129 Cambridge Drive, Yukon, OK 73099
MLS# 1191306Listed by: CHAMBERLAIN REALTY LLC - New
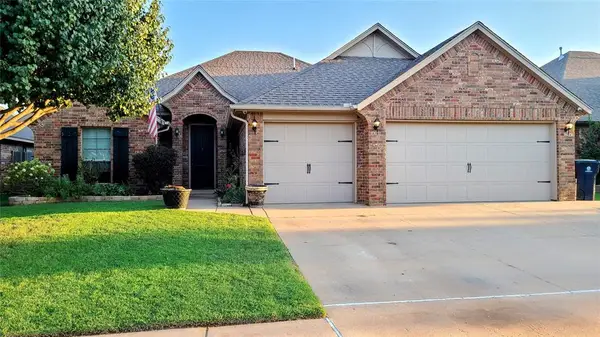 $275,000Active4 beds 2 baths1,761 sq. ft.
$275,000Active4 beds 2 baths1,761 sq. ft.10904 SW 32nd Terrace, Yukon, OK 73099
MLS# 1191361Listed by: FIRSTPOINT PROPERTIES - New
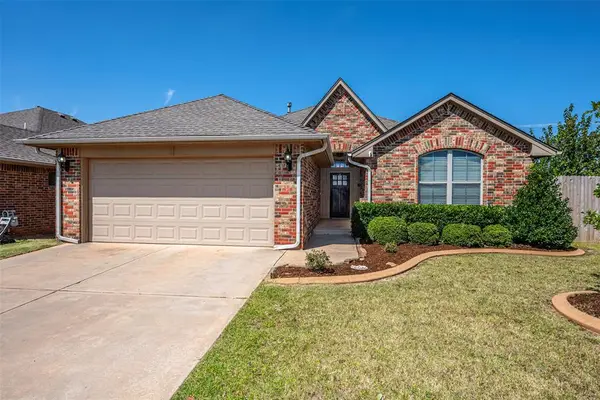 $243,700Active3 beds 2 baths1,365 sq. ft.
$243,700Active3 beds 2 baths1,365 sq. ft.10609 SW 35th Street, Yukon, OK 73099
MLS# 1191262Listed by: HELP-U-SELL EDMOND/OKC - New
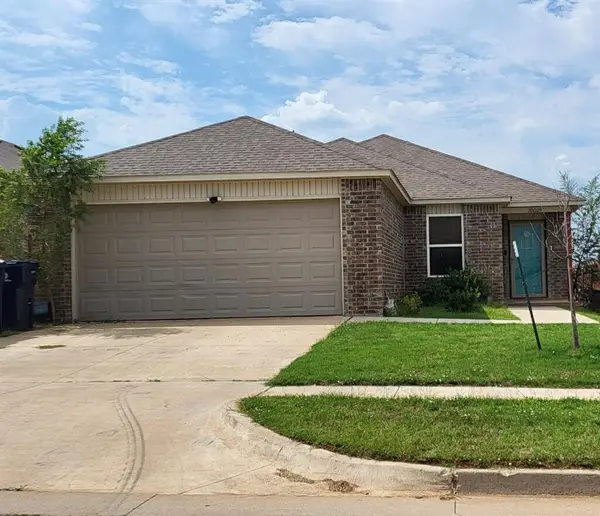 $217,000Active3 beds 2 baths1,306 sq. ft.
$217,000Active3 beds 2 baths1,306 sq. ft.10009 Copperhead Road, Yukon, OK 73099
MLS# 1191239Listed by: STANDARD REAL ESTATE - New
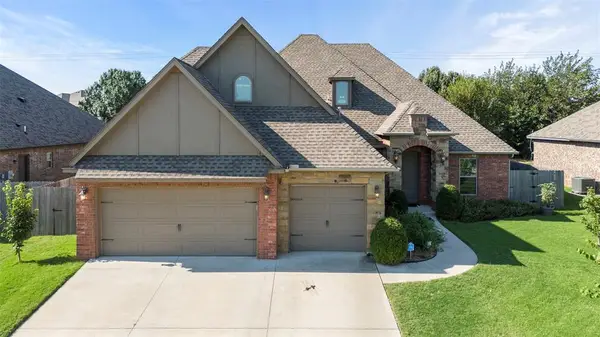 $394,900Active4 beds 4 baths2,775 sq. ft.
$394,900Active4 beds 4 baths2,775 sq. ft.11408 NW 109th Street, Yukon, OK 73099
MLS# 1191264Listed by: HEATHER & COMPANY REALTY GROUP - New
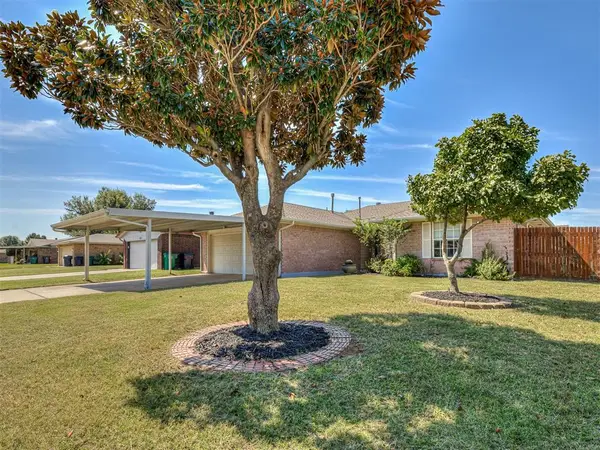 $239,000Active3 beds 2 baths1,441 sq. ft.
$239,000Active3 beds 2 baths1,441 sq. ft.213 Harrogate Drive, Yukon, OK 73099
MLS# 1191260Listed by: METRO FIRST REALTY
