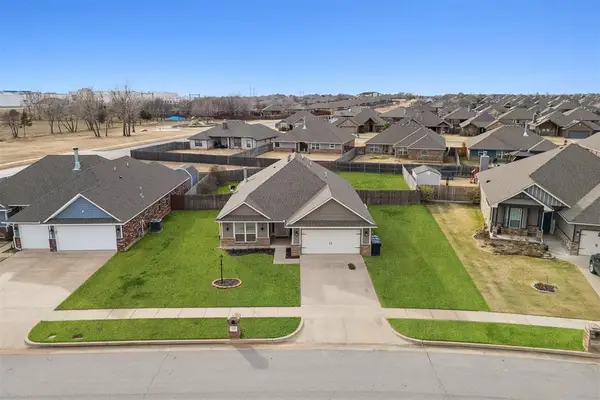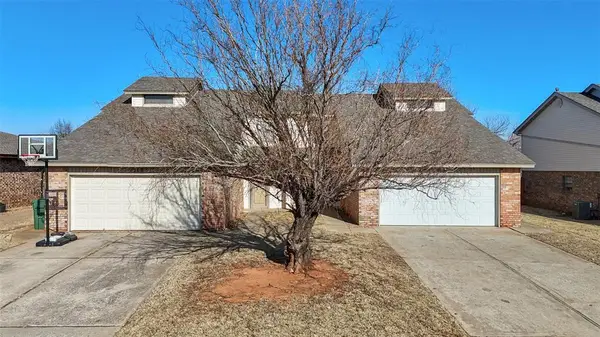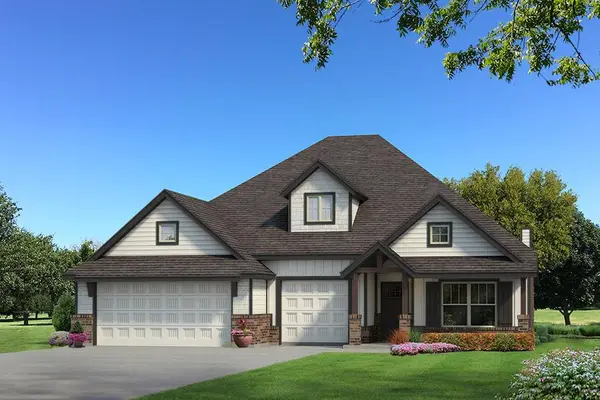1401 River Birch Drive, Yukon, OK 73099
Local realty services provided by:ERA Courtyard Real Estate
Listed by: brian woodward
Office: re/max energy real estate
MLS#:1193975
Source:OK_OKC
1401 River Birch Drive,Yukon, OK 73099
$335,000
- 3 Beds
- 2 Baths
- 1,977 sq. ft.
- Single family
- Active
Price summary
- Price:$335,000
- Price per sq. ft.:$169.45
About this home
Welcome to 1401 River Birch Drive – Inside, you’ll find a spacious open floor plan with abundant natural light and thoughtful design throughout. The living room features a cozy fireplace and flows seamlessly into the dining area and kitchen. The kitchen counters are a man-made product with crumbled glass pieces, more durable than granite & marble! The kitchen also includes ample cabinet space, breakfast bar, and a layout designed for both everyday living and entertaining. The primary suite offers a private retreat with a large en-suite bath and walk-in closet, while two additional bedrooms provide flexibility for family, guests, or office space. All bathrooms feature marble counters, and marble window ledges. Step outside to the backyard oasis — complete with a large covered patio w/ cedar ceiling, mounted TV w/ cedar box & lock door, cedar pergola, and a private hot tub for year-round relaxation, plus a cedar privacy fence. A sprinkler system makes lawn care simple, and with new roof, HVAC, and gutters, you can enjoy peace of mind for years to come. The 2 car garage features cedar trim around the door, plus a storm shelter inside! River Birch residents also enjoy exclusive neighborhood amenities including a pool, clubhouse, and basketball court — all within a secure, gated setting. The neighborhood even takes care of the yard! Plus, this home backs up to open land, meaning no direct neighbors behind you. This home perfectly balances privacy, convenience, and community — all in one of Yukon’s most desirable neighborhoods. Don’t miss your chance to make this your new address!
Great Plains Bank (Doug Caudill) offering $1,500 toward closing costs or rate buy-down (restrictions apply).
Contact an agent
Home facts
- Year built:2005
- Listing ID #:1193975
- Added:96 day(s) ago
- Updated:January 08, 2026 at 05:42 PM
Rooms and interior
- Bedrooms:3
- Total bathrooms:2
- Full bathrooms:2
- Living area:1,977 sq. ft.
Heating and cooling
- Cooling:Central Electric
- Heating:Central Electric
Structure and exterior
- Roof:Composition
- Year built:2005
- Building area:1,977 sq. ft.
- Lot area:0.17 Acres
Schools
- High school:Yukon HS
- Middle school:Yukon MS
- Elementary school:Ranchwood ES
Finances and disclosures
- Price:$335,000
- Price per sq. ft.:$169.45
New listings near 1401 River Birch Drive
- New
 $289,000Active3 beds 2 baths1,622 sq. ft.
$289,000Active3 beds 2 baths1,622 sq. ft.705 Windy Lane, Yukon, OK 73099
MLS# 1207954Listed by: COPPER CREEK REAL ESTATE - New
 $235,000Active3 beds 2 baths1,814 sq. ft.
$235,000Active3 beds 2 baths1,814 sq. ft.10041 Aberdeen Lane, Yukon, OK 73099
MLS# 1208663Listed by: MELROSE REALTY LLC - Open Sun, 2 to 4pmNew
 $385,000Active6 beds 6 baths2,928 sq. ft.
$385,000Active6 beds 6 baths2,928 sq. ft.1312 Summerton Place, Yukon, OK 73099
MLS# 1208422Listed by: KELLER WILLIAMS REALTY ELITE - New
 $330,000Active3 beds 2 baths2,354 sq. ft.
$330,000Active3 beds 2 baths2,354 sq. ft.4012 Morningstar Drive, Yukon, OK 73099
MLS# 1208466Listed by: ELITE REAL ESTATE & DEV. - New
 $244,900Active3 beds 2 baths1,559 sq. ft.
$244,900Active3 beds 2 baths1,559 sq. ft.12528 SW 13th Street, Yukon, OK 73099
MLS# 1208066Listed by: CENTURY 21 JUDGE FITE COMPANY - Open Sat, 2 to 4pmNew
 $269,900Active3 beds 2 baths1,501 sq. ft.
$269,900Active3 beds 2 baths1,501 sq. ft.12608 NW 4th Street, Yukon, OK 73099
MLS# 1207831Listed by: H&W REALTY BRANCH - New
 $259,900Active3 beds 2 baths1,672 sq. ft.
$259,900Active3 beds 2 baths1,672 sq. ft.1332 Chimney Hill Road, Yukon, OK 73099
MLS# 1208559Listed by: RE/MAX PREFERRED - Open Sun, 2 to 4pmNew
 $250,000Active3 beds 2 baths1,419 sq. ft.
$250,000Active3 beds 2 baths1,419 sq. ft.112 Woodgate Drive, Yukon, OK 73099
MLS# 1207951Listed by: STETSON BENTLEY - New
 $218,900Active3 beds 2 baths1,248 sq. ft.
$218,900Active3 beds 2 baths1,248 sq. ft.12932 Florence Lane, Yukon, OK 73099
MLS# 1208496Listed by: COPPER CREEK REAL ESTATE  $446,840Pending4 beds 3 baths2,450 sq. ft.
$446,840Pending4 beds 3 baths2,450 sq. ft.9213 NW 86th Terrace, Yukon, OK 73099
MLS# 1208050Listed by: PREMIUM PROP, LLC
