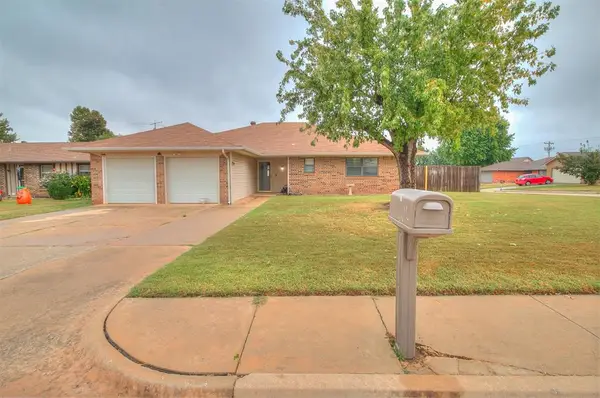14013 Savannah River Way, Yukon, OK 73099
Local realty services provided by:ERA Courtyard Real Estate
Listed by:nicole woodson
Office:keller williams realty elite
MLS#:1177803
Source:OK_OKC
14013 Savannah River Way,Yukon, OK 73099
$342,000
- 4 Beds
- 2 Baths
- 2,107 sq. ft.
- Single family
- Pending
Price summary
- Price:$342,000
- Price per sq. ft.:$162.32
About this home
Incredible opportunity in the highly sought-after Savannah Estates! This beautifully maintained 4-bedroom home (or 3 beds plus a spacious flex room/study) sits on a prime corner lot that backs to a serene greenbelt—offering both privacy and picturesque views. Enjoy stunning curb appeal with a well-manicured landscape and charming exterior. Located in Piedmont School District, this home features cathedral ceilings with a wood beam accent, a cozy stone fireplace with beautiful hearth, and durable wood-look tile flooring in the living areas. The entry showcases a stunning upgraded ceiling treatment, while knotty alder doors and built-in cabinetry add warmth and function throughout. The kitchen features stainless steel appliances, a center island, gas stove, generous pantry, and abundant cabinet and counter space. The private primary suite is a true retreat with double vanities, a jetted tub, oversized shower, and a massive walk-in closet. The fourth bedroom is extra large and perfect as an office, playroom, or second living area. A spacious laundry/mudroom adds convenience with extra cabinetry, a folding table, and plenty of room to stay organized. Step outside to a beautiful back patio overlooking the greenbelt—perfect for relaxing or entertaining. Additional features include a full sprinkler system, a storm shelter in the garage and access to the neighborhood pool and playgrounds. Conveniently located near the Kilpatrick Turnpike for an easy commute across the metro! Welcome Home!
Contact an agent
Home facts
- Year built:2016
- Listing ID #:1177803
- Added:120 day(s) ago
- Updated:October 26, 2025 at 07:30 AM
Rooms and interior
- Bedrooms:4
- Total bathrooms:2
- Full bathrooms:2
- Living area:2,107 sq. ft.
Heating and cooling
- Cooling:Central Electric
- Heating:Central Gas
Structure and exterior
- Roof:Composition
- Year built:2016
- Building area:2,107 sq. ft.
- Lot area:0.19 Acres
Schools
- High school:Piedmont HS
- Middle school:Piedmont MS
- Elementary school:Stone Ridge ES
Utilities
- Water:Public
Finances and disclosures
- Price:$342,000
- Price per sq. ft.:$162.32
New listings near 14013 Savannah River Way
- New
 $399,000Active4 beds 4 baths2,412 sq. ft.
$399,000Active4 beds 4 baths2,412 sq. ft.14875 Arrowhead Drive, Yukon, OK 73099
MLS# 1197836Listed by: KELLER WILLIAMS REALTY ELITE - New
 $224,000Active4 beds 2 baths1,748 sq. ft.
$224,000Active4 beds 2 baths1,748 sq. ft.1119 Oakwood Drive, Yukon, OK 73099
MLS# 1197830Listed by: HEATHER & COMPANY REALTY GROUP - New
 $419,900Active3 beds 3 baths2,697 sq. ft.
$419,900Active3 beds 3 baths2,697 sq. ft.10117 Millspaugh Way, Yukon, OK 73099
MLS# 1197818Listed by: KG REALTY LLC - Open Sun, 2 to 4pmNew
 $414,900Active4 beds 3 baths2,431 sq. ft.
$414,900Active4 beds 3 baths2,431 sq. ft.14312 Kamber Drive, Yukon, OK 73099
MLS# 1197017Listed by: KELLER WILLIAMS REALTY ELITE - New
 $254,000Active3 beds 2 baths1,564 sq. ft.
$254,000Active3 beds 2 baths1,564 sq. ft.12520 SW 12th Street, Yukon, OK 73099
MLS# 1197409Listed by: EPIQUE REALTY - New
 $479,900Active4 beds 4 baths2,548 sq. ft.
$479,900Active4 beds 4 baths2,548 sq. ft.9517 Sultans Water Way, Yukon, OK 73099
MLS# 1197220Listed by: CHINOWTH & COHEN - New
 $476,000Active4 beds 4 baths2,549 sq. ft.
$476,000Active4 beds 4 baths2,549 sq. ft.9509 Sultans Water Way, Yukon, OK 73099
MLS# 1197221Listed by: CHINOWTH & COHEN - New
 $359,900Active4 beds 3 baths2,259 sq. ft.
$359,900Active4 beds 3 baths2,259 sq. ft.10617 Little Sallisaw Creek Drive, Yukon, OK 73099
MLS# 1197784Listed by: HAMILWOOD REAL ESTATE - New
 $299,900Active4 beds 3 baths2,056 sq. ft.
$299,900Active4 beds 3 baths2,056 sq. ft.4825 Deer Ridge Boulevard, Yukon, OK 73099
MLS# 1197786Listed by: METRO FIRST REALTY GROUP - New
 $329,900Active4 beds 2 baths1,850 sq. ft.
$329,900Active4 beds 2 baths1,850 sq. ft.11817 NW 120th Terrace, Yukon, OK 73099
MLS# 1197647Listed by: HAMILWOOD REAL ESTATE
