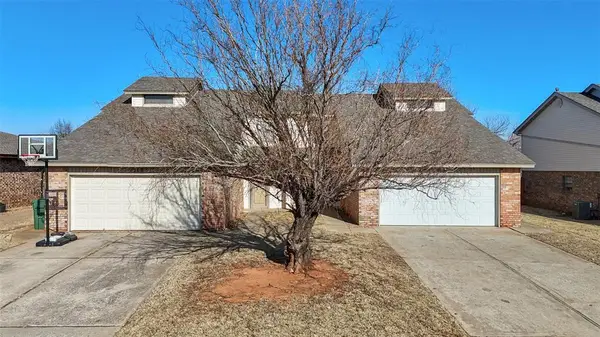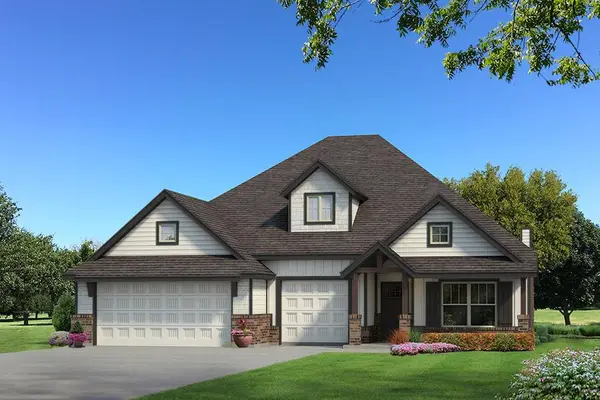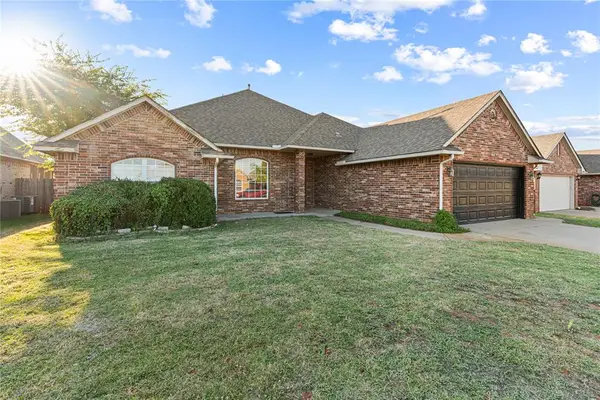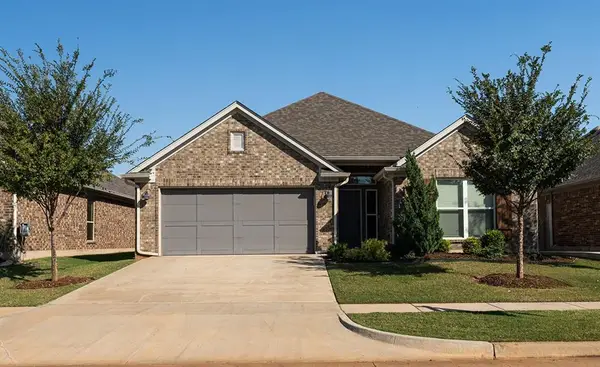14105 Giverny Avenue, Yukon, OK 73099
Local realty services provided by:ERA Courtyard Real Estate
Listed by: john burris
Office: central oklahoma real estate
MLS#:1191578
Source:OK_OKC
14105 Giverny Avenue,Yukon, OK 73099
$312,191
- 3 Beds
- 2 Baths
- 1,689 sq. ft.
- Single family
- Active
Price summary
- Price:$312,191
- Price per sq. ft.:$184.84
About this home
This brand-new three-bedroom, two-bathroom home is the perfect blend of comfort and style! With an included fence, plus incredible convenience just minutes from Paycom, Lake Hefner, and NW Expressway, you’re in a prime location. The inviting living room features a cozy fireplace, while the stunning kitchen boasts custom wood cabinetry, stainless steel appliances, quartz countertops, and a spacious island—perfect for your culinary adventures. Relax in the primary bathroom with its roomy soaking tub and separate tiled shower. Enjoy the charming utility room with built-in shelves, and step outside to a generous covered patio, ideal for morning coffee or evening relaxation. With an 8/12 roof pitch, beautiful stonework, and upgraded landscaping, this home is an irresistible find. Don’t miss your chance to make it yours! Schools
Contact an agent
Home facts
- Year built:2025
- Listing ID #:1191578
- Added:429 day(s) ago
- Updated:January 08, 2026 at 01:33 PM
Rooms and interior
- Bedrooms:3
- Total bathrooms:2
- Full bathrooms:2
- Living area:1,689 sq. ft.
Heating and cooling
- Cooling:Central Electric
- Heating:Central Gas
Structure and exterior
- Roof:Composition
- Year built:2025
- Building area:1,689 sq. ft.
- Lot area:0.14 Acres
Schools
- High school:Piedmont HS
- Middle school:Piedmont MS
- Elementary school:Stone Ridge ES
Finances and disclosures
- Price:$312,191
- Price per sq. ft.:$184.84
New listings near 14105 Giverny Avenue
- Open Sun, 2 to 4pmNew
 $385,000Active6 beds 6 baths2,928 sq. ft.
$385,000Active6 beds 6 baths2,928 sq. ft.1312 Summerton Place, Yukon, OK 73099
MLS# 1208422Listed by: KELLER WILLIAMS REALTY ELITE - New
 $330,000Active3 beds 2 baths2,354 sq. ft.
$330,000Active3 beds 2 baths2,354 sq. ft.4012 Morningstar Drive, Yukon, OK 73099
MLS# 1208466Listed by: ELITE REAL ESTATE & DEV. - New
 $244,900Active3 beds 2 baths1,559 sq. ft.
$244,900Active3 beds 2 baths1,559 sq. ft.12528 SW 13th Street, Yukon, OK 73099
MLS# 1208066Listed by: CENTURY 21 JUDGE FITE COMPANY - Open Sat, 2 to 4pmNew
 $269,900Active3 beds 2 baths1,501 sq. ft.
$269,900Active3 beds 2 baths1,501 sq. ft.12608 NW 4th Street, Yukon, OK 73099
MLS# 1207831Listed by: H&W REALTY BRANCH - New
 $259,900Active3 beds 2 baths1,672 sq. ft.
$259,900Active3 beds 2 baths1,672 sq. ft.1332 Chimney Hill Road, Yukon, OK 73099
MLS# 1208559Listed by: RE/MAX PREFERRED - Open Sun, 2 to 4pmNew
 $250,000Active3 beds 2 baths1,419 sq. ft.
$250,000Active3 beds 2 baths1,419 sq. ft.112 Woodgate Drive, Yukon, OK 73099
MLS# 1207951Listed by: STETSON BENTLEY - New
 $218,900Active3 beds 2 baths1,248 sq. ft.
$218,900Active3 beds 2 baths1,248 sq. ft.12932 Florence Lane, Yukon, OK 73099
MLS# 1208496Listed by: COPPER CREEK REAL ESTATE  $446,840Pending4 beds 3 baths2,450 sq. ft.
$446,840Pending4 beds 3 baths2,450 sq. ft.9213 NW 86th Terrace, Yukon, OK 73099
MLS# 1208050Listed by: PREMIUM PROP, LLC- New
 $349,900Active6 beds 3 baths2,873 sq. ft.
$349,900Active6 beds 3 baths2,873 sq. ft.13921 Korbyn Drive, Yukon, OK 73099
MLS# 1207580Listed by: SALT REAL ESTATE INC - New
 $285,000Active3 beds 4 baths1,666 sq. ft.
$285,000Active3 beds 4 baths1,666 sq. ft.24 Carat Drive, Yukon, OK 73099
MLS# 1208006Listed by: RE/MAX PREFERRED
