14113 Giverny Avenue, Yukon, OK 73099
Local realty services provided by:ERA Courtyard Real Estate
Listed by: john burris
Office: central oklahoma real estate
MLS#:1204675
Source:OK_OKC
14113 Giverny Avenue,Yukon, OK 73099
$287,751
- 3 Beds
- 2 Baths
- 1,543 sq. ft.
- Single family
- Active
Upcoming open houses
- Sat, Jan 1011:00 am - 05:00 pm
- Sun, Jan 1101:00 pm - 05:00 pm
- Sat, Jan 1711:00 am - 05:00 pm
- Sun, Jan 1801:00 pm - 05:00 pm
- Sat, Jan 2411:00 am - 05:00 pm
- Sun, Jan 2501:00 pm - 05:00 pm
- Sat, Jan 3111:00 am - 05:00 pm
- Sun, Feb 0101:00 pm - 05:00 pm
- Sat, Feb 0711:00 am - 05:00 pm
Price summary
- Price:$287,751
- Price per sq. ft.:$186.49
About this home
This fabulous 3-bedroom, split-concept home is designed for easy living and loads of charm. The kitchen is the true heart of this home, featuring a stylish island, sleek Samsung appliances, under-cabinet LED lighting, and those dreamy soft-close custom cabinets—hello, luxury! Step out to your covered back patio, perfect for unwinding with a view of those stunning Oklahoma sunsets! And this home is smart, too. With energy-saving perks like radiant barrier roof decking and a tankless water heater, you’ll stay comfy in every season. Plus, extra tornado safety measures mean you can relax with peace of mind. Residents of Savannah Estates benefit from top rated Piedmont schools and a community that is just off the turnpike, making a commute to anywhere in the OKC area as smooth as can be. Give us a call today to check out the latest construction updates and see how close you are to calling this beauty home!
Contact an agent
Home facts
- Year built:2025
- Listing ID #:1204675
- Added:429 day(s) ago
- Updated:January 09, 2026 at 12:18 AM
Rooms and interior
- Bedrooms:3
- Total bathrooms:2
- Full bathrooms:2
- Living area:1,543 sq. ft.
Heating and cooling
- Cooling:Central Electric
- Heating:Central Gas
Structure and exterior
- Roof:Composition
- Year built:2025
- Building area:1,543 sq. ft.
- Lot area:0.14 Acres
Schools
- High school:Piedmont HS
- Middle school:Piedmont MS
- Elementary school:Stone Ridge ES
Finances and disclosures
- Price:$287,751
- Price per sq. ft.:$186.49
New listings near 14113 Giverny Avenue
- New
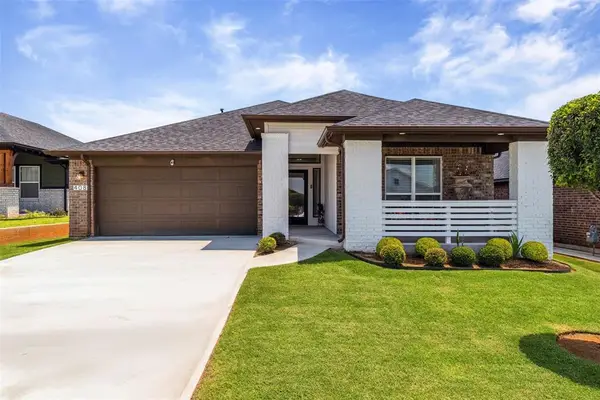 $338,000Active4 beds 2 baths1,967 sq. ft.
$338,000Active4 beds 2 baths1,967 sq. ft.408 Vista Drive, Yukon, OK 73099
MLS# 1208857Listed by: KW SUMMIT - New
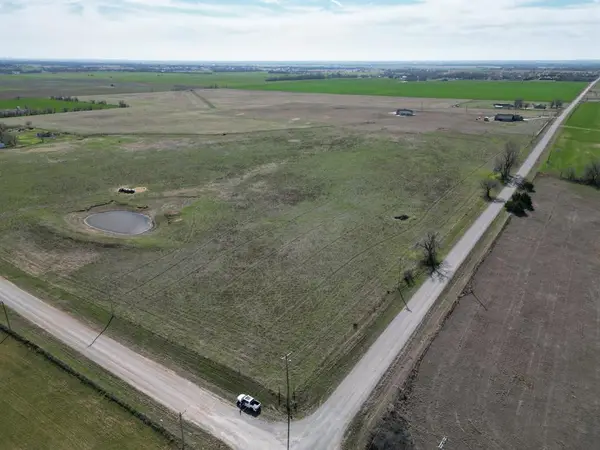 $432,600Active21.82 Acres
$432,600Active21.82 AcresN Gregory & W Hefner Road, Yukon, OK 73099
MLS# 1208863Listed by: ARRIVED OKC 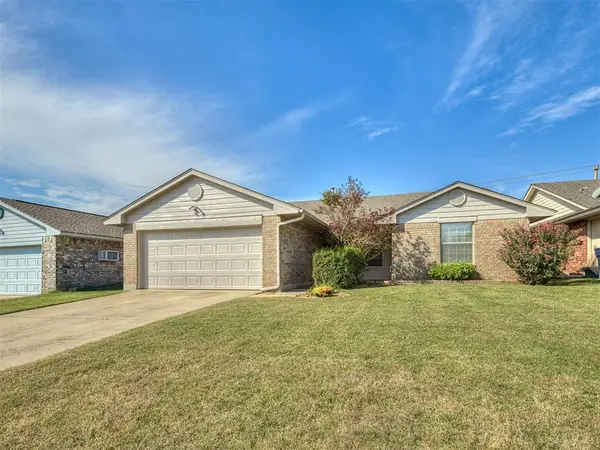 $223,900Pending3 beds 2 baths1,430 sq. ft.
$223,900Pending3 beds 2 baths1,430 sq. ft.321 Bradgate Drive, Yukon, OK 73099
MLS# 1208028Listed by: SIDEWALK REAL ESTATE- New
 $328,900Active4 beds 2 baths1,802 sq. ft.
$328,900Active4 beds 2 baths1,802 sq. ft.3105 Aidyn Court, Yukon, OK 73099
MLS# 1208813Listed by: LGI REALTY - OKLAHOMA, LLC - New
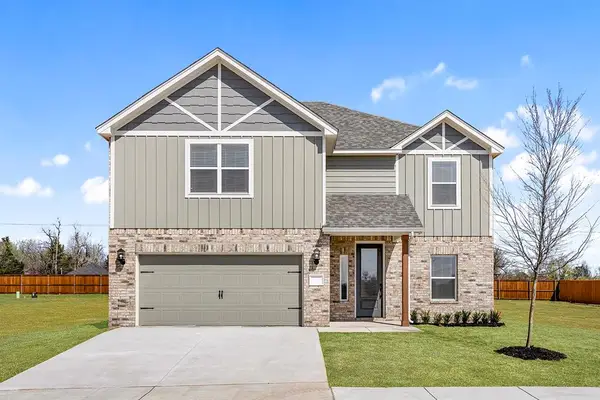 $382,900Active5 beds 3 baths2,483 sq. ft.
$382,900Active5 beds 3 baths2,483 sq. ft.3104 Adelyn Terrace, Yukon, OK 73099
MLS# 1208837Listed by: LGI REALTY - OKLAHOMA, LLC - New
 $250,000Active3 beds 2 baths2,000 sq. ft.
$250,000Active3 beds 2 baths2,000 sq. ft.11816 Sagamore Drive, Yukon, OK 73099
MLS# 1208576Listed by: EPIC REAL ESTATE - New
 $318,900Active3 beds 2 baths1,692 sq. ft.
$318,900Active3 beds 2 baths1,692 sq. ft.11949 SW 30th Street, Yukon, OK 73099
MLS# 1208808Listed by: LGI REALTY - OKLAHOMA, LLC - New
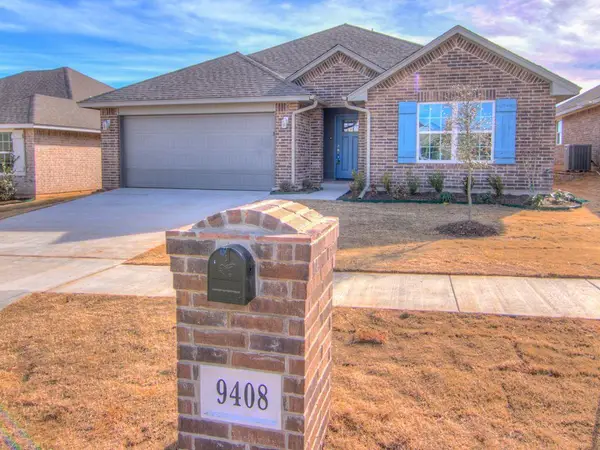 $275,000Active3 beds 2 baths1,530 sq. ft.
$275,000Active3 beds 2 baths1,530 sq. ft.9408 NW 88th Street, Yukon, OK 73099
MLS# 1208126Listed by: BRIX REALTY - New
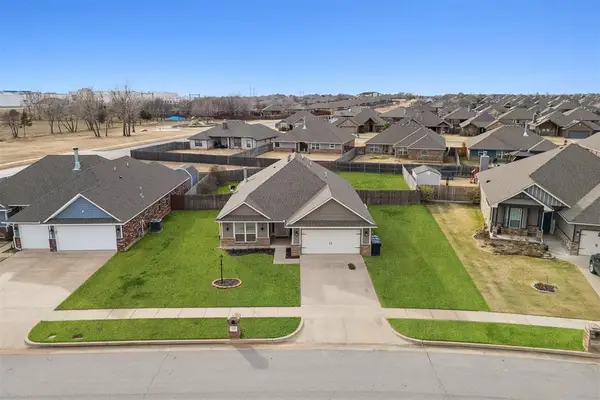 $289,000Active3 beds 2 baths1,622 sq. ft.
$289,000Active3 beds 2 baths1,622 sq. ft.705 Windy Lane, Yukon, OK 73099
MLS# 1207954Listed by: COPPER CREEK REAL ESTATE - New
 $235,000Active3 beds 2 baths1,814 sq. ft.
$235,000Active3 beds 2 baths1,814 sq. ft.10041 Aberdeen Lane, Yukon, OK 73099
MLS# 1208663Listed by: MELROSE REALTY LLC
