14201 Giverny Avenue, Yukon, OK 73099
Local realty services provided by:ERA Courtyard Real Estate
Listed by: john burris
Office: central ok real estate group
MLS#:1172012
Source:OK_OKC
14201 Giverny Avenue,Yukon, OK 73099
$304,900
- 4 Beds
- 2 Baths
- 1,701 sq. ft.
- Single family
- Pending
Price summary
- Price:$304,900
- Price per sq. ft.:$179.25
About this home
Located near the scenic Lake Hefner, Paycom, and the NW Expressway, this fabulous new construction home has it all! With 4 bedrooms and 2 bathrooms, there’s plenty of room to grow and play. The inviting living room, complete with a cozy fireplace, is perfect for hosting friends and family. The spacious kitchen is a dream, featuring stunning wood cabinetry, sleek stainless steel appliances, and a large island for all your culinary creations. Treat yourself in the luxurious master bath, which includes a generous soaking tub and a stylish tiled shower. Step outside to the covered patio, surrounded by lush landscaping—perfect for unwinding or entertaining under the stars! Don’t miss out on the upgraded landscaping, charming front exterior stonework, and an impressive 8/12 roof pitch that boosts curb appeal. Schedule a visit today to see this exceptional property! With closing costs covered and an included fence, this opportunity is simply too good to resist!
Contact an agent
Home facts
- Year built:2025
- Listing ID #:1172012
- Added:377 day(s) ago
- Updated:November 17, 2025 at 08:30 AM
Rooms and interior
- Bedrooms:4
- Total bathrooms:2
- Full bathrooms:2
- Living area:1,701 sq. ft.
Heating and cooling
- Cooling:Central Electric
- Heating:Central Gas
Structure and exterior
- Roof:Composition
- Year built:2025
- Building area:1,701 sq. ft.
- Lot area:0.14 Acres
Schools
- High school:Piedmont HS
- Middle school:Piedmont MS
- Elementary school:Stone Ridge ES
Finances and disclosures
- Price:$304,900
- Price per sq. ft.:$179.25
New listings near 14201 Giverny Avenue
- New
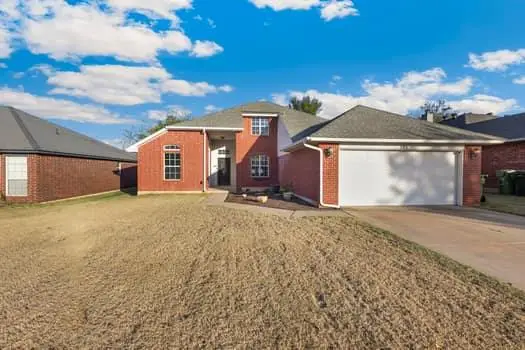 $267,834Active3 beds 2 baths1,822 sq. ft.
$267,834Active3 beds 2 baths1,822 sq. ft.305 Eastview Drive, Yukon, OK 73099
MLS# 1201191Listed by: MODERN ABODE REALTY - New
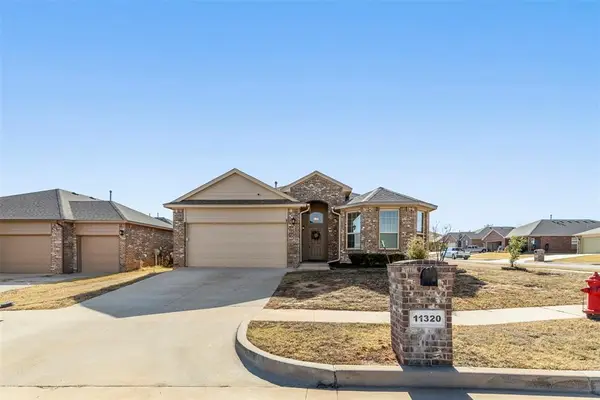 $269,000Active4 beds 2 baths1,766 sq. ft.
$269,000Active4 beds 2 baths1,766 sq. ft.11320 NW 95th Terrace, Yukon, OK 73099
MLS# 1201265Listed by: BLOCK ONE REAL ESTATE - New
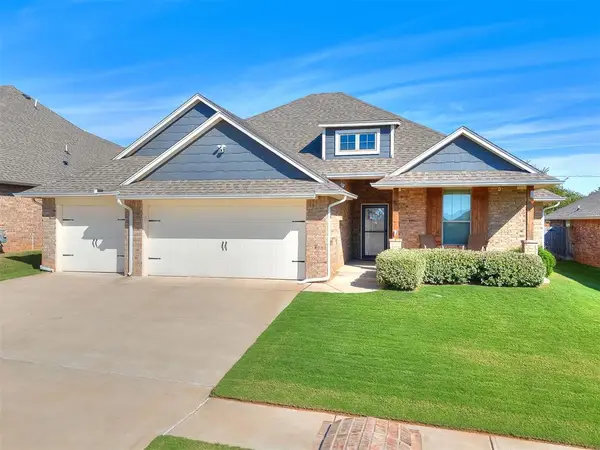 $361,000Active4 beds 2 baths1,850 sq. ft.
$361,000Active4 beds 2 baths1,850 sq. ft.12445 SW 30th Street, Yukon, OK 73099
MLS# 1201474Listed by: KELLER WILLIAMS-YUKON - New
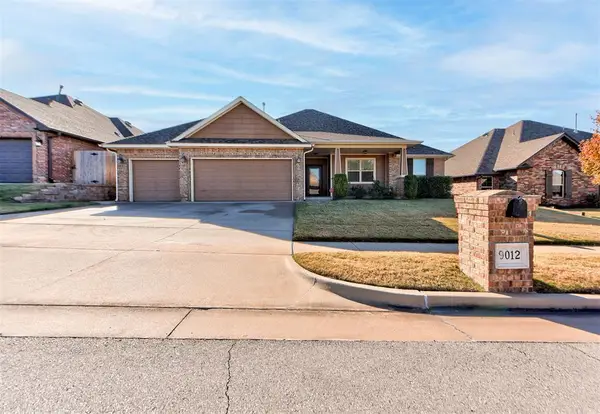 $345,000Active4 beds 2 baths2,309 sq. ft.
$345,000Active4 beds 2 baths2,309 sq. ft.9012 NW 85th Street, Yukon, OK 73099
MLS# 1201504Listed by: WHITTINGTON REALTY - New
 $318,000Active4 beds 2 baths1,853 sq. ft.
$318,000Active4 beds 2 baths1,853 sq. ft.10804 NW 28th Terrace, Yukon, OK 73099
MLS# 1201698Listed by: MODERN ABODE REALTY - New
 $318,900Active3 beds 2 baths1,692 sq. ft.
$318,900Active3 beds 2 baths1,692 sq. ft.11949 SW 30th Street, Yukon, OK 73099
MLS# 1201650Listed by: LGI REALTY - OKLAHOMA, LLC - New
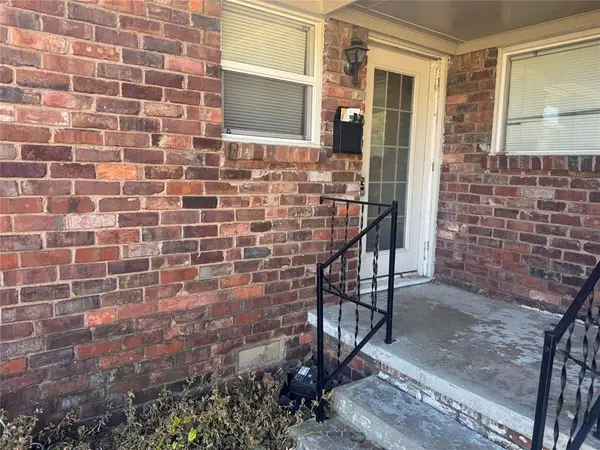 $190,000Active4 beds 3 baths1,716 sq. ft.
$190,000Active4 beds 3 baths1,716 sq. ft.402 Yukon Avenue, Yukon, OK 73106
MLS# 1201614Listed by: HOMESTEAD + CO - New
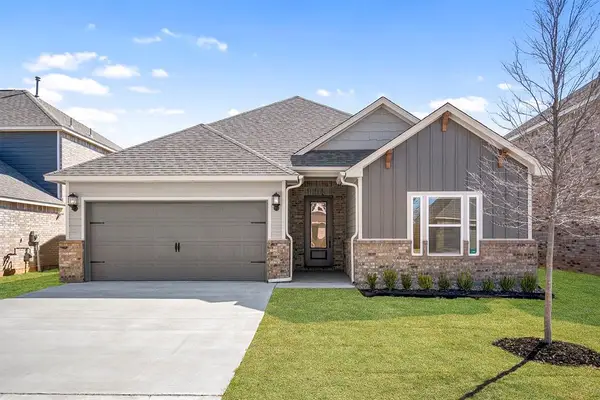 $328,900Active4 beds 2 baths1,802 sq. ft.
$328,900Active4 beds 2 baths1,802 sq. ft.3108 Adelyn Terrace, Yukon, OK 73099
MLS# 1201656Listed by: LGI REALTY - OKLAHOMA, LLC - New
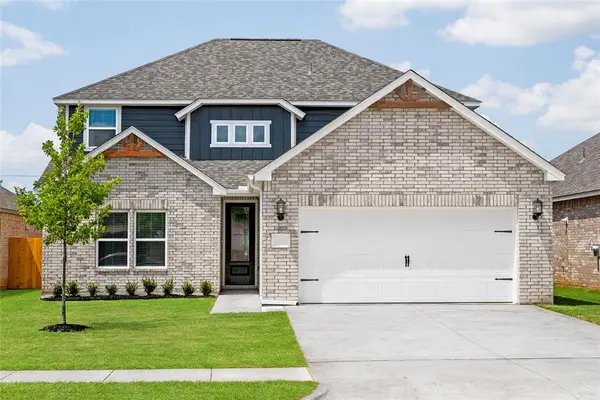 $364,900Active4 beds 3 baths2,213 sq. ft.
$364,900Active4 beds 3 baths2,213 sq. ft.12001 SW 30th Street, Yukon, OK 73099
MLS# 1201661Listed by: LGI REALTY - OKLAHOMA, LLC - New
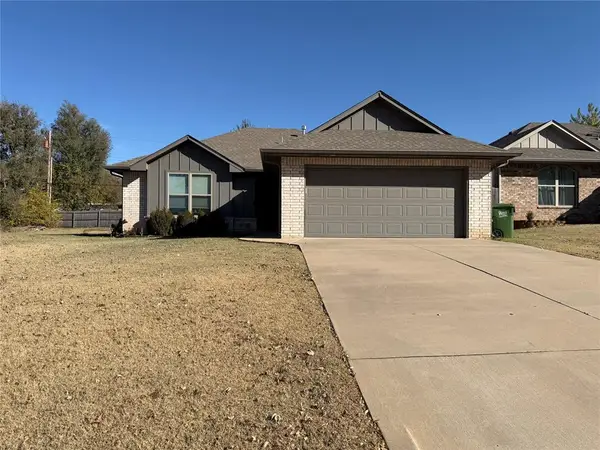 $224,000Active3 beds 2 baths1,261 sq. ft.
$224,000Active3 beds 2 baths1,261 sq. ft.903 S 3rd Street, Yukon, OK 73099
MLS# 1201280Listed by: BROKERAGE 405
