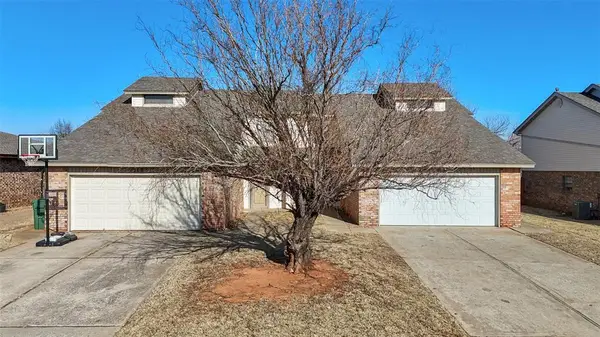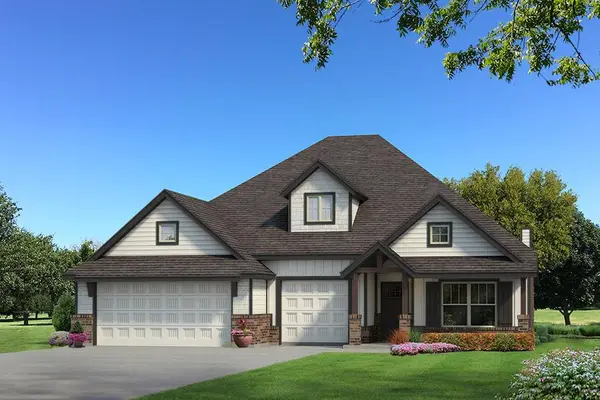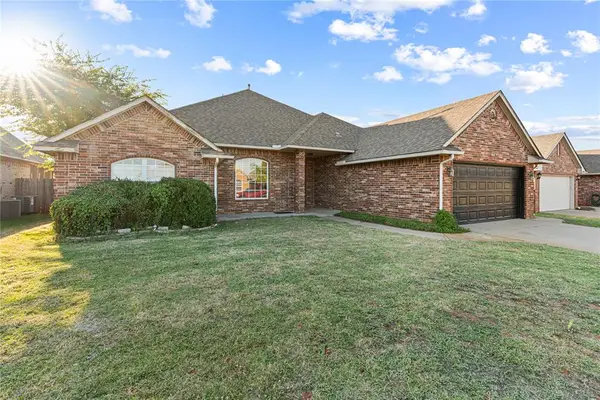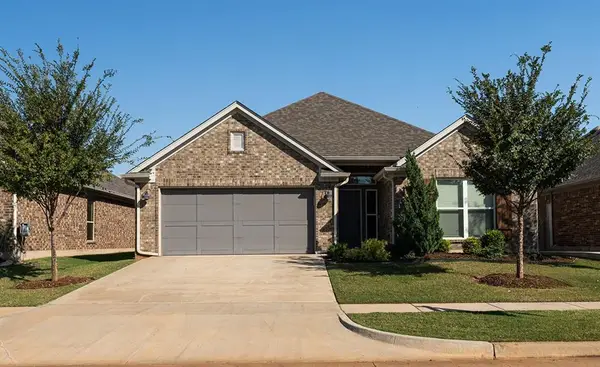14213 Giverny Avenue, Yukon, OK 73099
Local realty services provided by:ERA Courtyard Real Estate
Listed by: john burris
Office: central oklahoma real estate
MLS#:1200965
Source:OK_OKC
14213 Giverny Avenue,Yukon, OK 73099
$306,900
- 4 Beds
- 2 Baths
- 1,701 sq. ft.
- Single family
- Active
Upcoming open houses
- Sat, Jan 1011:00 am - 05:00 pm
- Sun, Jan 1101:00 pm - 05:00 pm
Price summary
- Price:$306,900
- Price per sq. ft.:$180.42
About this home
Situated near Lake Hefner, Paycom, and the NW Expressway, this new construction home features 4 bedrooms and 2 bathrooms, providing plenty of space for future expansion. The inviting living room, complete with a cozy fireplace, is perfect for entertaining guests. The spacious kitchen boasts stunning wood cabinetry, stainless steel appliances, and a large island for extra countertop space. Enjoy the luxurious master bath, which includes a generous soaking tub and a tiled shower. Step outside to the covered patio, complemented by a landscaping package, ideal for outdoor relaxation. Residents of Savannah Estates appreciate the clubhouse, pool, stocked pond, and playground. Don't miss your chance to enjoy upgraded landscaping, attractive front exterior stonework, and an 8/12 roof pitch that enhances the home's curb appeal. Schedule a visit today to experience this exceptional property! Plus, an included fence, this opportunity is too good to pass up!
Contact an agent
Home facts
- Year built:2025
- Listing ID #:1200965
- Added:429 day(s) ago
- Updated:January 08, 2026 at 01:33 PM
Rooms and interior
- Bedrooms:4
- Total bathrooms:2
- Full bathrooms:2
- Living area:1,701 sq. ft.
Heating and cooling
- Cooling:Central Electric
- Heating:Central Gas
Structure and exterior
- Roof:Composition
- Year built:2025
- Building area:1,701 sq. ft.
- Lot area:0.14 Acres
Schools
- High school:Piedmont HS
- Middle school:Piedmont MS
- Elementary school:Stone Ridge ES
Finances and disclosures
- Price:$306,900
- Price per sq. ft.:$180.42
New listings near 14213 Giverny Avenue
- Open Sun, 2 to 4pmNew
 $385,000Active6 beds 6 baths2,928 sq. ft.
$385,000Active6 beds 6 baths2,928 sq. ft.1312 Summerton Place, Yukon, OK 73099
MLS# 1208422Listed by: KELLER WILLIAMS REALTY ELITE - New
 $330,000Active3 beds 2 baths2,354 sq. ft.
$330,000Active3 beds 2 baths2,354 sq. ft.4012 Morningstar Drive, Yukon, OK 73099
MLS# 1208466Listed by: ELITE REAL ESTATE & DEV. - New
 $244,900Active3 beds 2 baths1,559 sq. ft.
$244,900Active3 beds 2 baths1,559 sq. ft.12528 SW 13th Street, Yukon, OK 73099
MLS# 1208066Listed by: CENTURY 21 JUDGE FITE COMPANY - Open Sat, 2 to 4pmNew
 $269,900Active3 beds 2 baths1,501 sq. ft.
$269,900Active3 beds 2 baths1,501 sq. ft.12608 NW 4th Street, Yukon, OK 73099
MLS# 1207831Listed by: H&W REALTY BRANCH - New
 $259,900Active3 beds 2 baths1,672 sq. ft.
$259,900Active3 beds 2 baths1,672 sq. ft.1332 Chimney Hill Road, Yukon, OK 73099
MLS# 1208559Listed by: RE/MAX PREFERRED - Open Sun, 2 to 4pmNew
 $250,000Active3 beds 2 baths1,419 sq. ft.
$250,000Active3 beds 2 baths1,419 sq. ft.112 Woodgate Drive, Yukon, OK 73099
MLS# 1207951Listed by: STETSON BENTLEY - New
 $218,900Active3 beds 2 baths1,248 sq. ft.
$218,900Active3 beds 2 baths1,248 sq. ft.12932 Florence Lane, Yukon, OK 73099
MLS# 1208496Listed by: COPPER CREEK REAL ESTATE  $446,840Pending4 beds 3 baths2,450 sq. ft.
$446,840Pending4 beds 3 baths2,450 sq. ft.9213 NW 86th Terrace, Yukon, OK 73099
MLS# 1208050Listed by: PREMIUM PROP, LLC- New
 $349,900Active6 beds 3 baths2,873 sq. ft.
$349,900Active6 beds 3 baths2,873 sq. ft.13921 Korbyn Drive, Yukon, OK 73099
MLS# 1207580Listed by: SALT REAL ESTATE INC - New
 $285,000Active3 beds 4 baths1,666 sq. ft.
$285,000Active3 beds 4 baths1,666 sq. ft.24 Carat Drive, Yukon, OK 73099
MLS# 1208006Listed by: RE/MAX PREFERRED
