14308 Peach Tree Drive, Yukon, OK 73099
Local realty services provided by:ERA Courtyard Real Estate
Listed by:terry fox
Office:access real estate llc.
MLS#:1175110
Source:OK_OKC
14308 Peach Tree Drive,Yukon, OK 73099
$249,900
- 3 Beds
- 2 Baths
- 1,417 sq. ft.
- Single family
- Pending
Price summary
- Price:$249,900
- Price per sq. ft.:$176.36
About this home
Welcome home! This beautiful 3-bed, 2-bath home offers the perfect blend of comfort and style. Built in 2021, this move-in-ready residence features 1,417 square feet of thoughtfully designed living space.
Step inside to an inviting open-concept floor plan highlighted by wood-look vinyl flooring that seamlessly connects the bright living, dining, and kitchen areas. The kitchen is a chef’s delight, boasting rich dark cabinetry, elegant quartz countertops, stainless steel appliances, and a convenient center island with additional storage.
Enjoy relaxing or entertaining in the light-filled living room with direct access to the covered patio and an impressive backyard, offering plenty of room for pets, play, or gardening, a rare find for a home of this size!
The spacious primary suite includes a modern ensuite bathroom with dual sinks. Two additional bedrooms and a second full bathroom provide flexibility for a guest room, office, or growing family needs. A dedicated laundry room and a 2-car garage complete the home’s functional layout.
Located in a welcoming neighborhood with easy access to shopping, dining, and schools, this charming home has everything you need and more. Don’t miss your opportunity—schedule your showing today!
Contact an agent
Home facts
- Year built:2021
- Listing ID #:1175110
- Added:116 day(s) ago
- Updated:October 27, 2025 at 08:15 PM
Rooms and interior
- Bedrooms:3
- Total bathrooms:2
- Full bathrooms:2
- Living area:1,417 sq. ft.
Heating and cooling
- Cooling:Central Electric
- Heating:Central Gas
Structure and exterior
- Roof:Composition
- Year built:2021
- Building area:1,417 sq. ft.
- Lot area:0.14 Acres
Schools
- High school:Piedmont HS
- Middle school:Piedmont MS
- Elementary school:Stone Ridge ES
Utilities
- Water:Public
Finances and disclosures
- Price:$249,900
- Price per sq. ft.:$176.36
New listings near 14308 Peach Tree Drive
- New
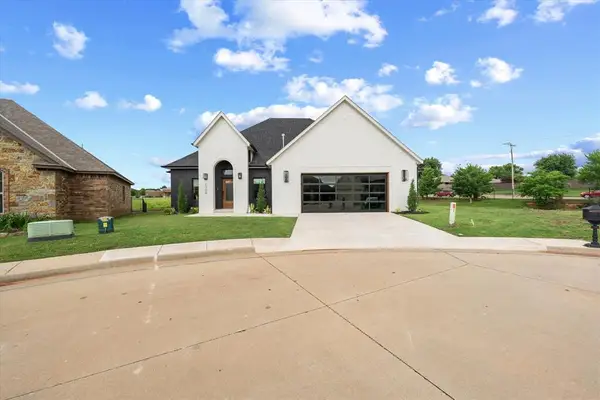 $525,000Active2 beds 2 baths2,279 sq. ft.
$525,000Active2 beds 2 baths2,279 sq. ft.1304 Katelyn Court, Yukon, OK 73099
MLS# 1197726Listed by: AAA PLUS REALTY - New
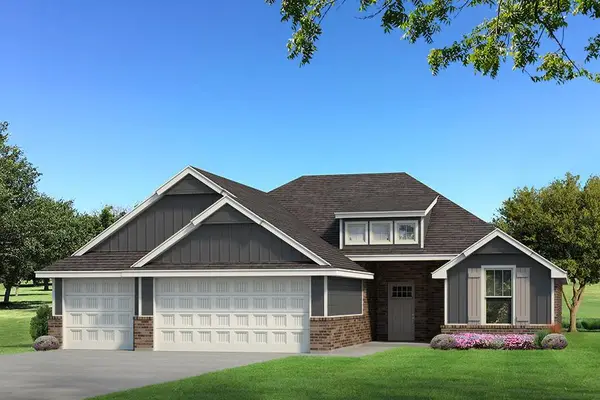 $366,840Active4 beds 2 baths1,800 sq. ft.
$366,840Active4 beds 2 baths1,800 sq. ft.8732 Poppey Place, Yukon, OK 73099
MLS# 1197921Listed by: PREMIUM PROP, LLC - New
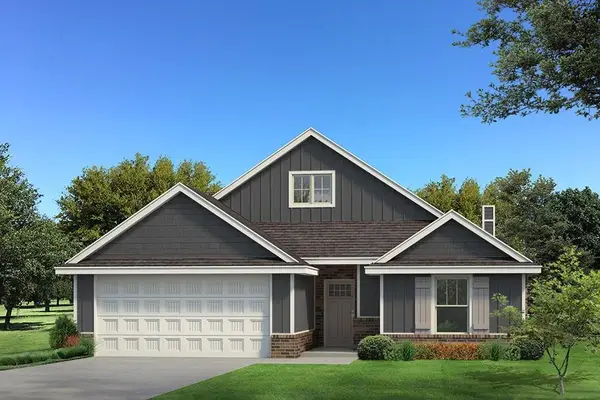 $345,840Active3 beds 2 baths1,750 sq. ft.
$345,840Active3 beds 2 baths1,750 sq. ft.8724 Poppey Place, Yukon, OK 73099
MLS# 1197911Listed by: PREMIUM PROP, LLC - New
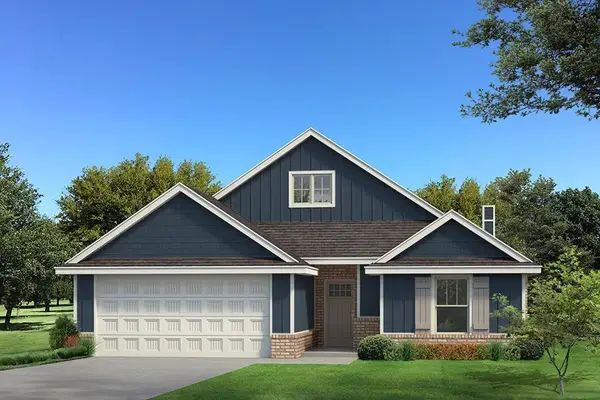 $343,840Active3 beds 2 baths1,750 sq. ft.
$343,840Active3 beds 2 baths1,750 sq. ft.12301 SW 32nd Street, Yukon, OK 73099
MLS# 1197917Listed by: PREMIUM PROP, LLC - New
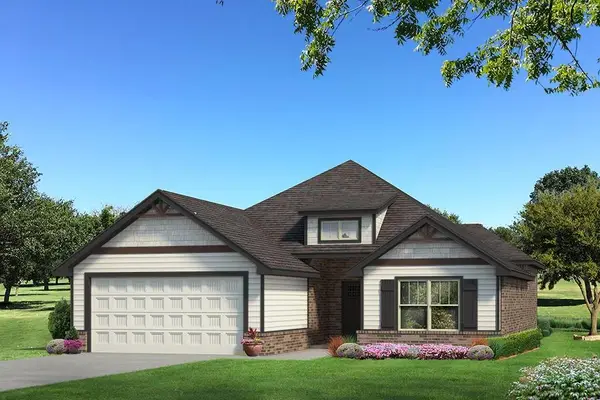 $343,790Active4 beds 2 baths1,700 sq. ft.
$343,790Active4 beds 2 baths1,700 sq. ft.8712 Kate Crossing, Yukon, OK 73099
MLS# 1197920Listed by: PREMIUM PROP, LLC - New
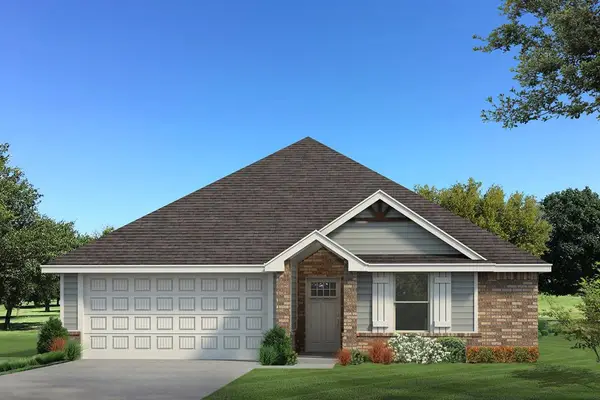 $262,990Active3 beds 2 baths1,200 sq. ft.
$262,990Active3 beds 2 baths1,200 sq. ft.8728 Poppey Place, Yukon, OK 73099
MLS# 1197908Listed by: PREMIUM PROP, LLC - New
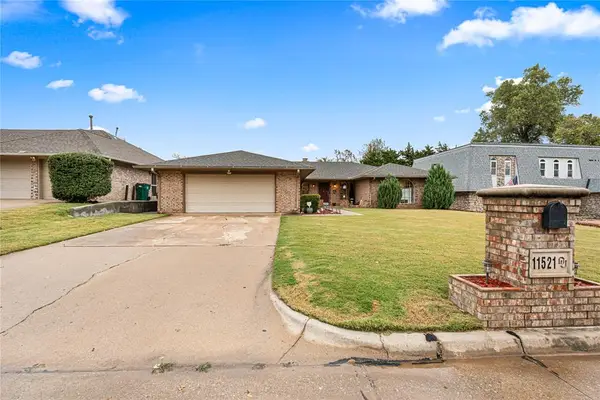 $265,000Active3 beds 3 baths2,203 sq. ft.
$265,000Active3 beds 3 baths2,203 sq. ft.11521 Carriage Drive, Yukon, OK 73099
MLS# 1196913Listed by: ATRIUM REALTY - New
 $399,000Active4 beds 4 baths2,412 sq. ft.
$399,000Active4 beds 4 baths2,412 sq. ft.14875 Arrowhead Drive, Yukon, OK 73099
MLS# 1197836Listed by: KELLER WILLIAMS REALTY ELITE - New
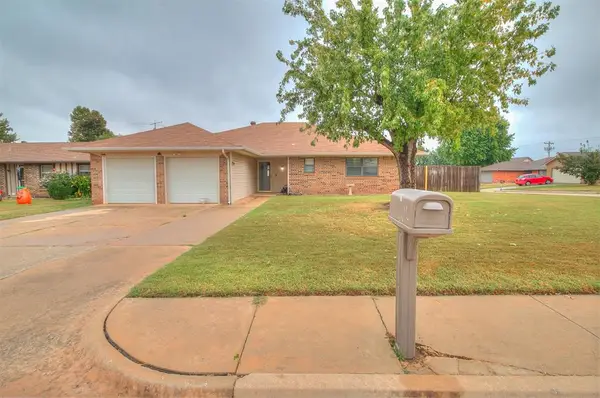 $224,000Active4 beds 2 baths1,748 sq. ft.
$224,000Active4 beds 2 baths1,748 sq. ft.1119 Oakwood Drive, Yukon, OK 73099
MLS# 1197830Listed by: HEATHER & COMPANY REALTY GROUP - New
 $419,900Active3 beds 3 baths2,697 sq. ft.
$419,900Active3 beds 3 baths2,697 sq. ft.10117 Millspaugh Way, Yukon, OK 73099
MLS# 1197818Listed by: KG REALTY LLC
