14512 Rochefort Lane, Yukon, OK 73099
Local realty services provided by:ERA Courtyard Real Estate
Listed by:shane johnson
Office:the real estate and co. llc.
MLS#:1193557
Source:OK_OKC
14512 Rochefort Lane,Yukon, OK 73099
$650,000
- 4 Beds
- 3 Baths
- 2,963 sq. ft.
- Single family
- Active
Price summary
- Price:$650,000
- Price per sq. ft.:$219.37
About this home
This California modern style home was designed by the talented Shane Rickey, and has 4 beds, 3 bath, an office, a flex room ,and bonus room. New custom pool and landscaping installed in April 2025. Enjoy your backyard setting with pet friendly turf and a heated pool with built-in spa. The iron glass front door is a unique show stopper in itself, and sets the stage for the thoughtfully designed interior. The living area boasts a gorgeous stucco fireplace with stained mantle, and a 12' multi function sliding glass door that over looks the patio firepit. The open kitchen hosts a stained 7'3" island with a drawer microwave, Blanco Silgranit sink, and brass faucet. The beverage bar is not only functional, but beautifully designed. There is a large walk in pantry and ample storage throughout. The Primary en suite is spacious, has double vanities with upgraded mirrors and fixtures, and the large walk in shower has a rainfall shower head as well as a standard head. The bathroom tile is herringbone limestone, and is a perfect setting for the large soaker tub. The huge master closet leads to the laundry room which also has a Blanco sink. The flex room is currently a home hair studio, but could be used for a small gym or study, and has a custom designed mud bench at the entry perfect for hanging coats/bags, or taking off shoes after a long day. Under the stairs is a hidden dog crate that will be your pets favorite place to relax, and matches the custom iron details on the stair railing. The upstairs has two bedrooms flanking the bathroom, an office, and bonus room. The home has upgraded light fixtures, full downstairs floor of wood look tile, window tint on the full home (saves on energy bill), and a stained horizontal slat, capped fence with dual gates. The tandem garage has upgraded wood look garage doors, and is extra deep. Tankless hot water system. Dual HVAC for upper and lower stairs. This home is truly a must see, located in the coveted Piedmont school district.
Contact an agent
Home facts
- Year built:2022
- Listing ID #:1193557
- Added:1 day(s) ago
- Updated:October 01, 2025 at 05:11 AM
Rooms and interior
- Bedrooms:4
- Total bathrooms:3
- Full bathrooms:3
- Living area:2,963 sq. ft.
Heating and cooling
- Cooling:Central Electric
- Heating:Central Gas
Structure and exterior
- Roof:Composition
- Year built:2022
- Building area:2,963 sq. ft.
- Lot area:0.19 Acres
Schools
- High school:Piedmont HS
- Middle school:Piedmont MS
- Elementary school:Piedmont ES
Finances and disclosures
- Price:$650,000
- Price per sq. ft.:$219.37
New listings near 14512 Rochefort Lane
- New
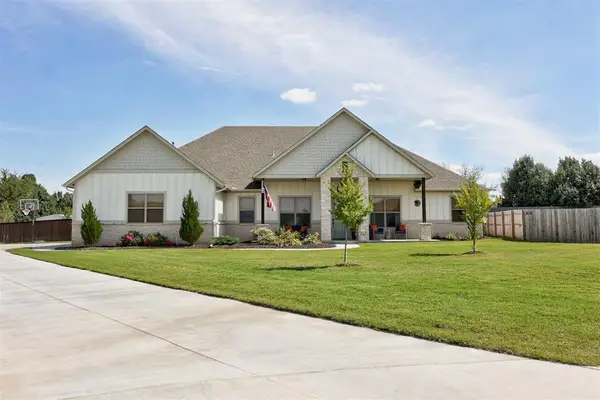 $469,900Active4 beds 3 baths2,582 sq. ft.
$469,900Active4 beds 3 baths2,582 sq. ft.2700 Del Corso Avenue, Yukon, OK 73099
MLS# 1193579Listed by: CULTIVATE REAL ESTATE - New
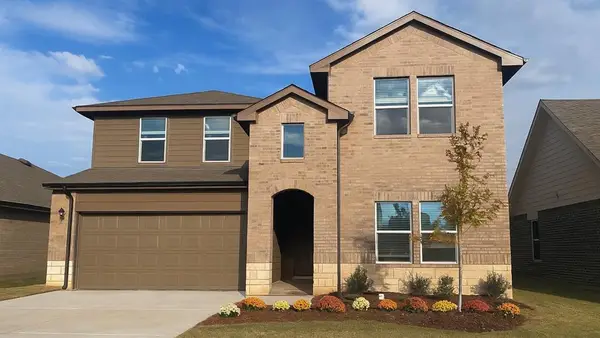 $334,900Active4 beds 3 baths2,475 sq. ft.
$334,900Active4 beds 3 baths2,475 sq. ft.2820 Casey Drive, Yukon, OK 73099
MLS# 1193808Listed by: D.R HORTON REALTY OF OK LLC - New
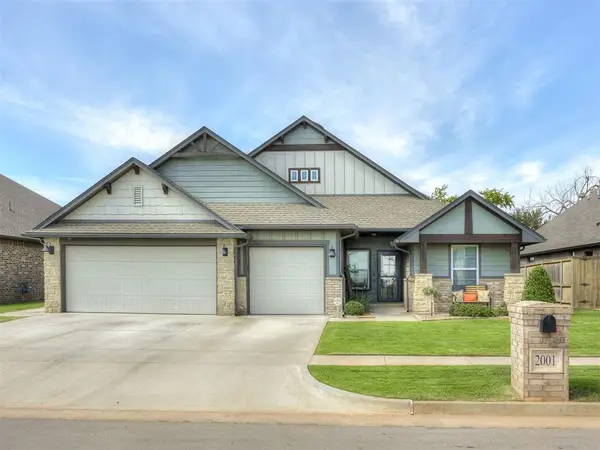 $385,000Active4 beds 3 baths2,070 sq. ft.
$385,000Active4 beds 3 baths2,070 sq. ft.2001 Aminas Way, Yukon, OK 73099
MLS# 1193764Listed by: FLOTILLA - New
 $451,900Active4 beds 3 baths2,403 sq. ft.
$451,900Active4 beds 3 baths2,403 sq. ft.9316 NW 84th Street, Yukon, OK 73099
MLS# 1193740Listed by: H&W REALTY BRANCH - New
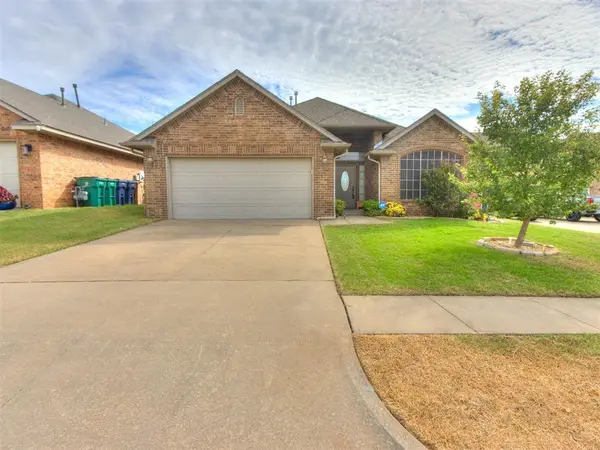 $265,500Active3 beds 2 baths1,648 sq. ft.
$265,500Active3 beds 2 baths1,648 sq. ft.3716 Catamaran Drive, Yukon, OK 73099
MLS# 1193430Listed by: COLDWELL BANKER SELECT - New
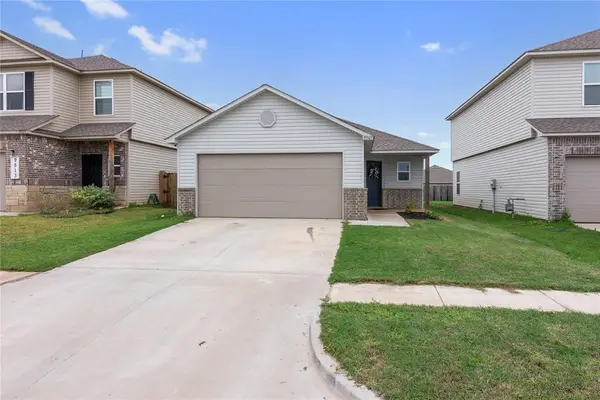 Listed by ERA$233,000Active4 beds 2 baths1,459 sq. ft.
Listed by ERA$233,000Active4 beds 2 baths1,459 sq. ft.9509 NW 118 Street, Yukon, OK 73099
MLS# 1193708Listed by: ERA COURTYARD REAL ESTATE - New
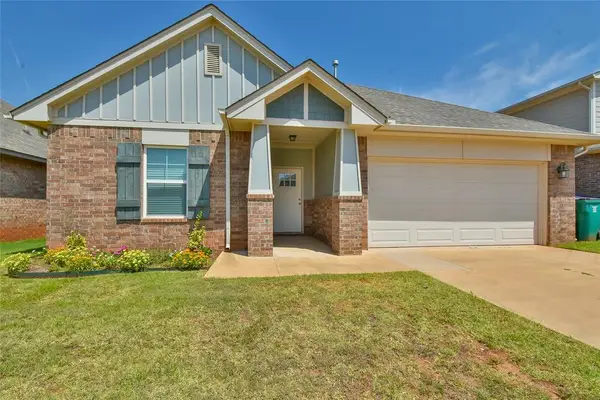 $225,000Active3 beds 2 baths1,254 sq. ft.
$225,000Active3 beds 2 baths1,254 sq. ft.9037 NW 143rd Street, Yukon, OK 73099
MLS# 1193702Listed by: HAMILWOOD REAL ESTATE - New
 $250,000Active3 beds 2 baths1,573 sq. ft.
$250,000Active3 beds 2 baths1,573 sq. ft.1220 Eastview Circle, Yukon, OK 73099
MLS# 1193608Listed by: ARISTON REALTY - New
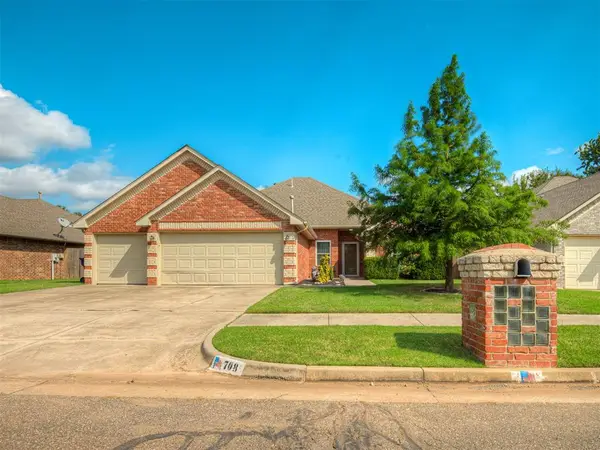 $285,000Active3 beds 2 baths1,917 sq. ft.
$285,000Active3 beds 2 baths1,917 sq. ft.708 Garrison Lane, Yukon, OK 73099
MLS# 1193640Listed by: DC KELLEY REALTY
