14524 Giverny Lane, Yukon, OK 73099
Local realty services provided by:ERA Courtyard Real Estate
14524 Giverny Lane,Yukon, OK 73099
$464,900
- 4 Beds
- 4 Baths
- 2,896 sq. ft.
- Single family
- Active
Listed by:
- Jenni Aguilar(405) 388 - 6545ERA Courtyard Real Estate
- Adam Aguilar(405) 921 - 8944ERA Courtyard Real Estate
MLS#:1193429
Source:OK_OKC
Price summary
- Price:$464,900
- Price per sq. ft.:$160.53
About this home
$2,500 use it your way incentive! This beautiful urban farmhouse–style retreat in the desirable Montereau community is designed with family living in mind. Downstairs Parents' Retreat – The main level is all about comfort and privacy, with a spacious primary suite offering a peaceful escape. Upstairs Kids' Haven – With 3 large bedrooms (one with private ensuite), 2 full baths, each featuring generous walk-in closets, a loft-style office or homework nook, plus a bonus playroom, the upstairs is perfect for kids to spread out with their toys, clothes, and hobbies—no clutter, just room to grow. Outdoor Fun – The backyard is large enough for a pool, complete with a sprinkler system and privacy fencing—ideal for summer barbecues, soccer games, or future backyard dreams. Built to Last – Crafted by Two Structures Homes, this property features 2x6 exterior walls for superior durability and insulation, making it a highly energy-efficient home that saves on utility bills while keeping your family comfortable year-round. The seller is including a home security camera package. Farmhouse Charm – The home's urban farmhouse look blends modern style with timeless character, creating the perfect setting for lasting family memories. With thoughtful design, plenty of storage, and energy-smart construction, this home isn't just a place to live—it's a place to thrive. Conveniently located in Yukon's Montereau community, you'll enjoy a neighborhood pool and clubhouse, park, pond, and walking trail, and with easy access to schools, shopping, and more.
Contact an agent
Home facts
- Year built:2022
- Listing ID #:1193429
- Added:138 day(s) ago
- Updated:February 12, 2026 at 01:23 PM
Rooms and interior
- Bedrooms:4
- Total bathrooms:4
- Full bathrooms:3
- Half bathrooms:1
- Living area:2,896 sq. ft.
Heating and cooling
- Cooling:Central Electric
- Heating:Central Electric
Structure and exterior
- Roof:Composition
- Year built:2022
- Building area:2,896 sq. ft.
- Lot area:0.2 Acres
Schools
- High school:Piedmont HS
- Middle school:Piedmont MS
- Elementary school:Stone Ridge ES
Utilities
- Water:Public
Finances and disclosures
- Price:$464,900
- Price per sq. ft.:$160.53
New listings near 14524 Giverny Lane
- New
 $309,900.99Active4 beds 2 baths1,710 sq. ft.
$309,900.99Active4 beds 2 baths1,710 sq. ft.1921 Sage Valley Terrace, Yukon, OK 73099
MLS# 1213164Listed by: WHITTINGTON REALTY LLC - New
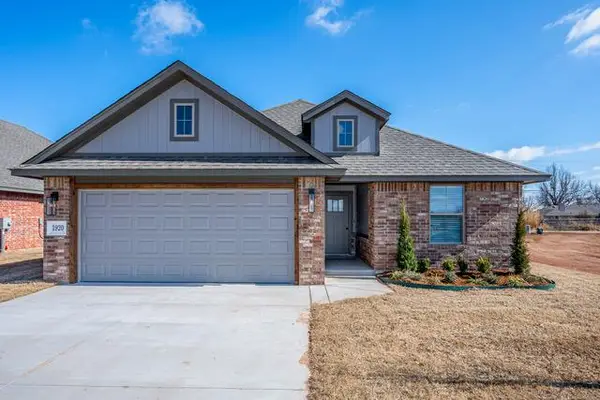 $309,900.99Active4 beds 2 baths1,710 sq. ft.
$309,900.99Active4 beds 2 baths1,710 sq. ft.1920 Meadow Brook Road, Yukon, OK 73099
MLS# 1213297Listed by: WHITTINGTON REALTY LLC - New
 $314,900.99Active4 beds 2 baths1,749 sq. ft.
$314,900.99Active4 beds 2 baths1,749 sq. ft.10633 SW 18th Street, Yukon, OK 73099
MLS# 1213347Listed by: WHITTINGTON REALTY LLC  $445,550Pending3 beds 3 baths2,342 sq. ft.
$445,550Pending3 beds 3 baths2,342 sq. ft.13805 Pennyworth Drive, Yukon, OK 73099
MLS# 1213966Listed by: NORTHMAN GROUP- Open Sun, 2 to 4pmNew
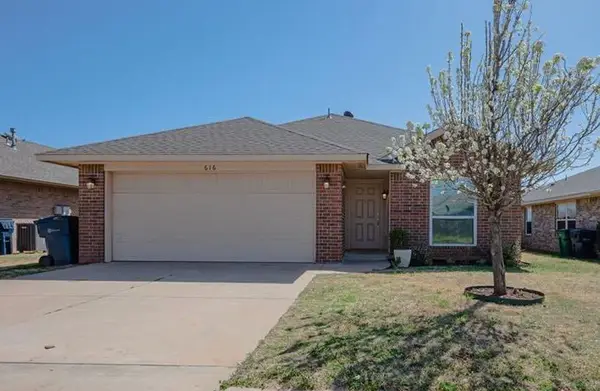 $220,000Active3 beds 2 baths1,246 sq. ft.
$220,000Active3 beds 2 baths1,246 sq. ft.616 Rosemoor Court, Yukon, OK 73099
MLS# 1212026Listed by: RE/MAX ENERGY REAL ESTATE - New
 $210,000Active3 beds 2 baths1,301 sq. ft.
$210,000Active3 beds 2 baths1,301 sq. ft.1020 Norway Avenue, Yukon, OK 73099
MLS# 1213655Listed by: MCGRAW REALTORS (BO) - New
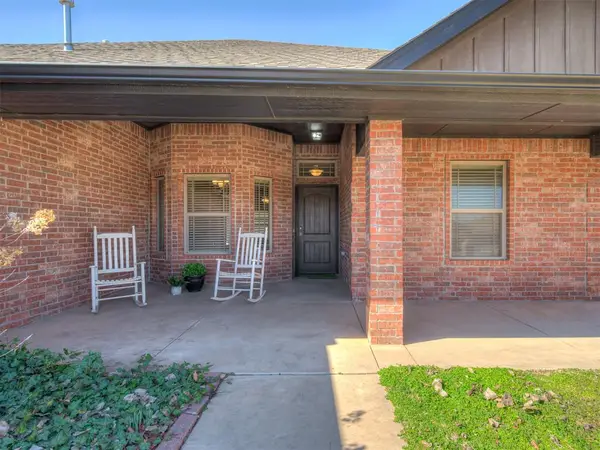 $275,000Active3 beds 2 baths1,474 sq. ft.
$275,000Active3 beds 2 baths1,474 sq. ft.709 Redvine Road, Yukon, OK 73099
MLS# 1213725Listed by: FLOTILLA REAL ESTATE PARTNERS - New
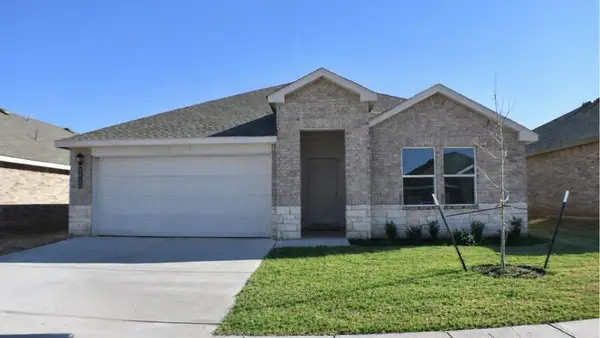 $288,490Active4 beds 2 baths1,796 sq. ft.
$288,490Active4 beds 2 baths1,796 sq. ft.10212 NW 27th Street, Yukon, OK 73099
MLS# 1213899Listed by: D.R HORTON REALTY OF OK LLC - New
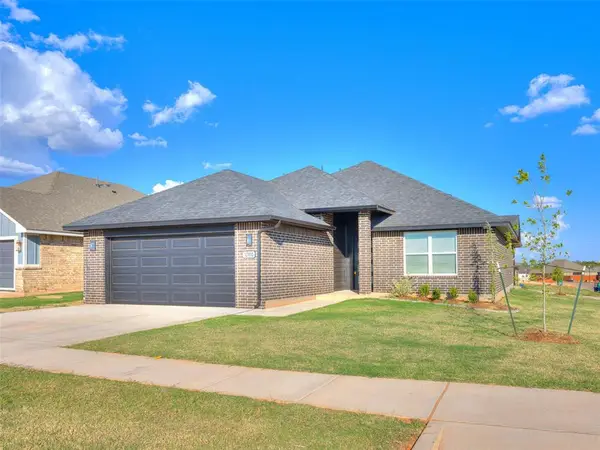 $299,900Active4 beds 2 baths1,775 sq. ft.
$299,900Active4 beds 2 baths1,775 sq. ft.12100 Birch Street, Yukon, OK 73099
MLS# 1213925Listed by: AUTHENTIC REAL ESTATE GROUP 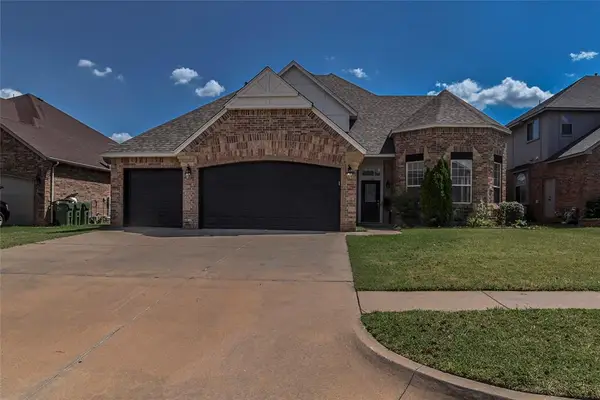 $495,000Pending4 beds 4 baths3,595 sq. ft.
$495,000Pending4 beds 4 baths3,595 sq. ft.1016 Erinova Drive, Yukon, OK 73099
MLS# 1213913Listed by: NEW MILLENNIUM REALTY

