14525 Astor Lane, Yukon, OK 73099
Local realty services provided by:ERA Courtyard Real Estate
Listed by: jenny burns
Office: keller williams central ok ed
MLS#:1190294
Source:OK_OKC
14525 Astor Lane,Yukon, OK 73099
$399,900
- 4 Beds
- 3 Baths
- - sq. ft.
- Single family
- Sold
Sorry, we are unable to map this address
Price summary
- Price:$399,900
About this home
AN AMAZING NEW HOME Near Kilpatrick Turnpike and County Line!!! This HOME featuring 4BEDS|2.1BATHS|3CARS with POCKET OFFICE in the highly sought-after MONTEREAU neighborhood will excite you to your core! Featuring the efficient MAGNOLIA FLOOR PLAN, this home opens to a nice foyer and hallways towards the rooms in both sides. The open concept living room is built perfectly for family hangouts and entertainment featuring a gas log fireplace with decorative wood mantle, massive windows for natural lighting overlooking the back patio and wood-look tile throughout! Open Kitchen features a massive island with quart countertop, built-in ovens & gas cook top, floor to ceiling cabinetry, designer lightings, decorative vent hood and a huge walk-in pantry. Breakfast nook is big and has a nice backyard view. Huge Primary Bedroom is your rest haven after a tiring day that features a massive primary bath with double vanities, beautiful soaker tub, floor-to-ceiling tiled shower room and an oversized walk-in closet! You will love the huge covered patio overlooking the vast backyard that is just an ideal spot for al fresco hangouts with friends or BBQ nights with family! MONTEREAU Addition boasts of 17 acres of common area so outdoor activities are limitless, clubhouse, pool and best of all, it is minutes away from Turnpike and in close proximity to Mercy Hospital, Quail Spring Mall and the various food & entertainment scenes in all of OKC, Edmond & Yukon areas. Schedule your showing now!
Contact an agent
Home facts
- Year built:2025
- Listing ID #:1190294
- Added:266 day(s) ago
- Updated:December 17, 2025 at 08:57 AM
Rooms and interior
- Bedrooms:4
- Total bathrooms:3
- Full bathrooms:2
- Half bathrooms:1
Heating and cooling
- Cooling:Central Electric
- Heating:Central Gas
Structure and exterior
- Roof:Architecural Shingle
- Year built:2025
Schools
- High school:Piedmont HS
- Middle school:Piedmont MS
- Elementary school:Stone Ridge ES
Utilities
- Water:Public
Finances and disclosures
- Price:$399,900
New listings near 14525 Astor Lane
- New
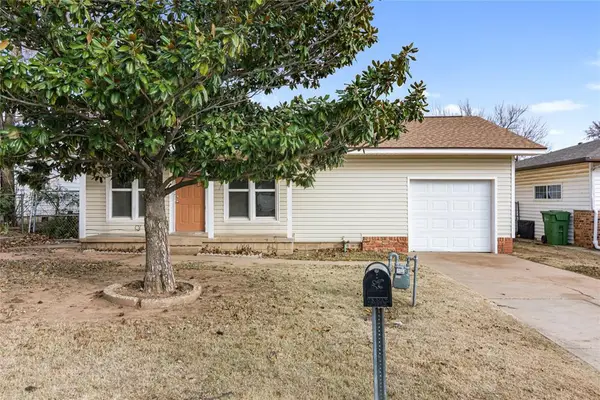 $153,000Active2 beds 1 baths972 sq. ft.
$153,000Active2 beds 1 baths972 sq. ft.425 S 7th Street, Yukon, OK 73099
MLS# 1206238Listed by: KELLER WILLIAMS REALTY ELITE - New
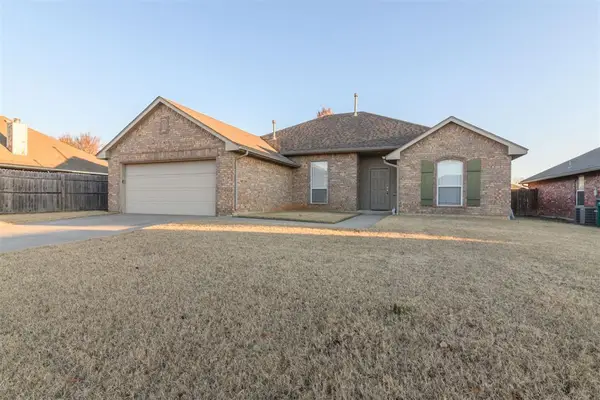 $254,900Active3 beds 2 baths1,763 sq. ft.
$254,900Active3 beds 2 baths1,763 sq. ft.11539 NW 5th Street, Yukon, OK 73099
MLS# 1205961Listed by: LINSCH REALTY LLC 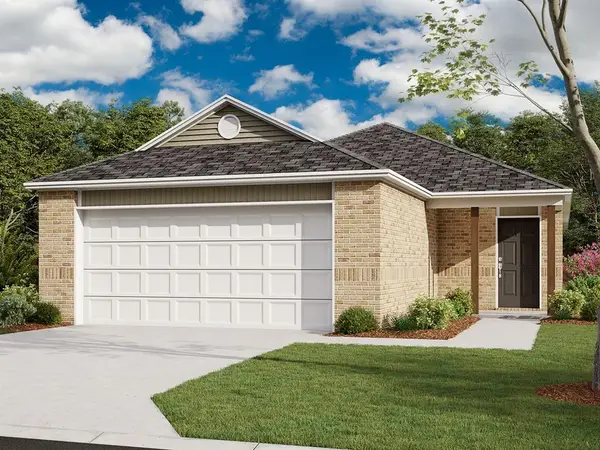 $236,050Pending3 beds 2 baths1,402 sq. ft.
$236,050Pending3 beds 2 baths1,402 sq. ft.9329 NW 129th Street, Yukon, OK 73099
MLS# 1206273Listed by: COPPER CREEK REAL ESTATE- New
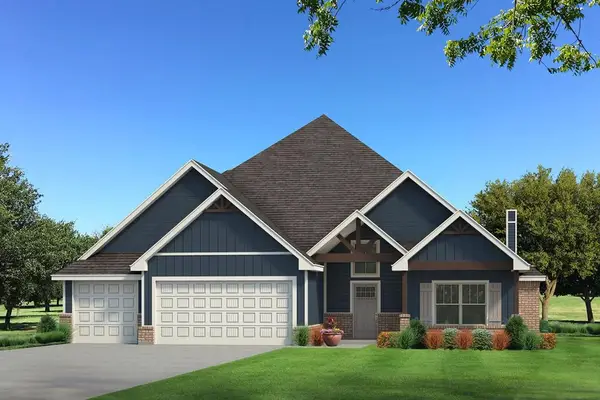 $554,840Active5 beds 4 baths3,285 sq. ft.
$554,840Active5 beds 4 baths3,285 sq. ft.9241 NW 86th Terrace, Yukon, OK 73099
MLS# 1206233Listed by: PREMIUM PROP, LLC - New
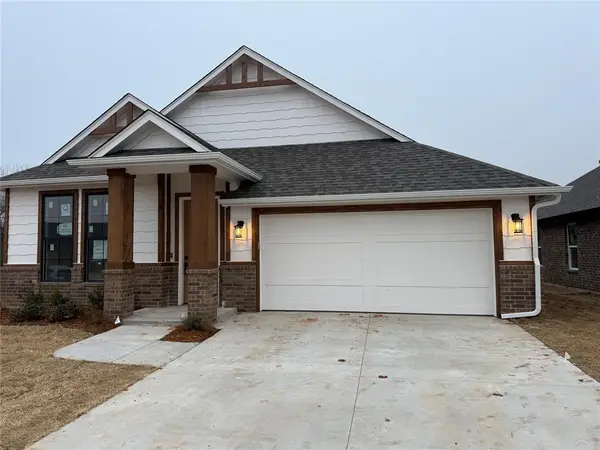 $364,950Active2 beds 2 baths1,710 sq. ft.
$364,950Active2 beds 2 baths1,710 sq. ft.305 Carat Drive, Yukon, OK 73099
MLS# 1206224Listed by: ROI REAL ESTATE LLC - New
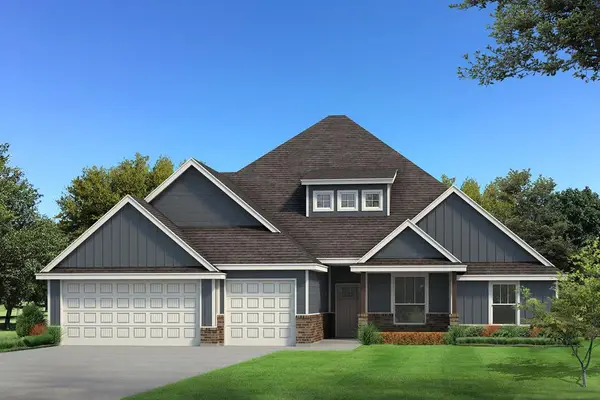 $548,190Active5 beds 4 baths3,350 sq. ft.
$548,190Active5 beds 4 baths3,350 sq. ft.8717 Ryker Road, Yukon, OK 73099
MLS# 1206208Listed by: PREMIUM PROP, LLC - New
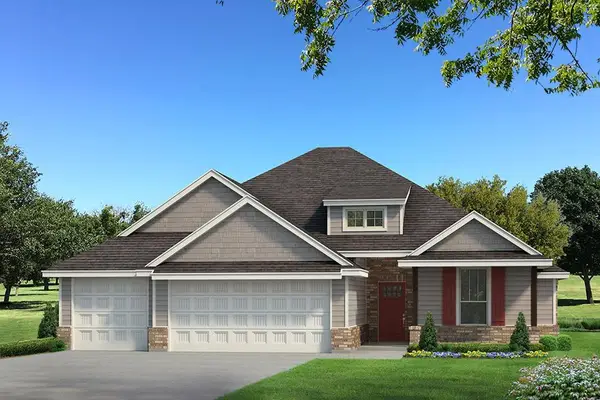 $367,640Active4 beds 2 baths1,850 sq. ft.
$367,640Active4 beds 2 baths1,850 sq. ft.12521 SW 31st Street, Yukon, OK 73099
MLS# 1206184Listed by: PREMIUM PROP, LLC - New
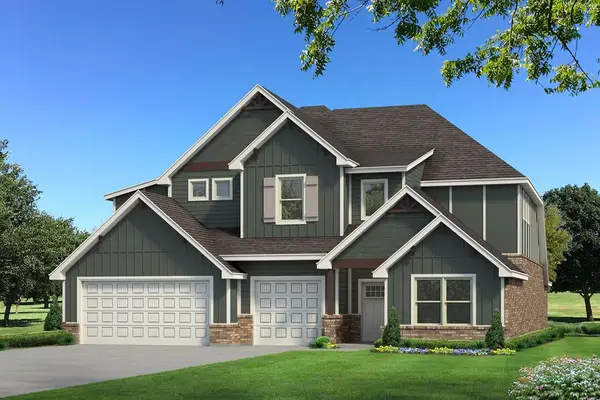 $586,340Active5 beds 5 baths3,625 sq. ft.
$586,340Active5 beds 5 baths3,625 sq. ft.8701 Ryker Road, Yukon, OK 73099
MLS# 1206167Listed by: PREMIUM PROP, LLC - New
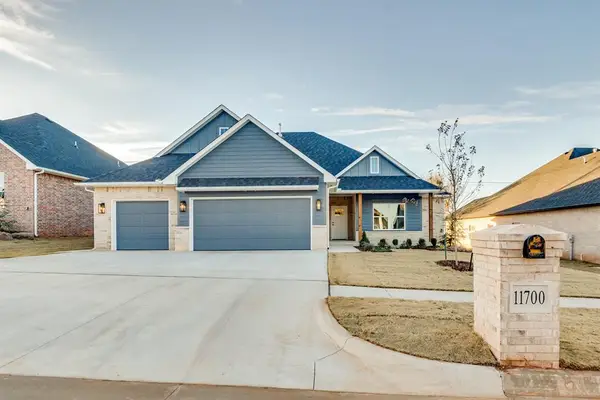 $354,474Active4 beds 2 baths1,944 sq. ft.
$354,474Active4 beds 2 baths1,944 sq. ft.11700 NW 102nd Street, Yukon, OK 73099
MLS# 1206132Listed by: PORCH & GABLE REAL ESTATE - New
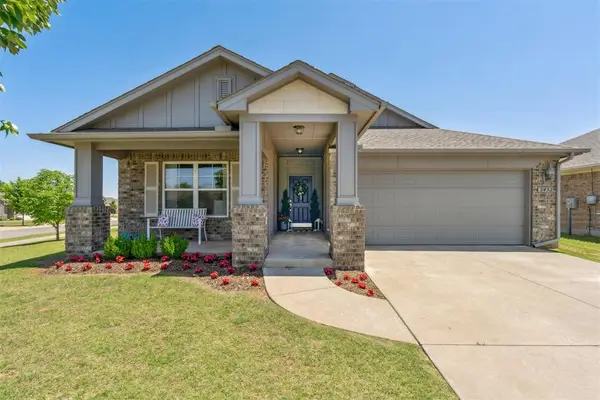 $249,900Active3 beds 2 baths1,296 sq. ft.
$249,900Active3 beds 2 baths1,296 sq. ft.3432 Piney River Drive, Yukon, OK 73099
MLS# 1206133Listed by: METRO FIRST REALTY
