14601 Giverny Lane, Yukon, OK 73099
Local realty services provided by:ERA Courtyard Real Estate
Listed by:karen blevins
Office:chinowth & cohen
MLS#:1189155
Source:OK_OKC
14601 Giverny Lane,Yukon, OK 73099
$386,880
- 3 Beds
- 3 Baths
- 2,015 sq. ft.
- Single family
- Active
Price summary
- Price:$386,880
- Price per sq. ft.:$192
About this home
Where modern design meets everyday functionality, this home delivers the perfect blend of style, comfort, and thoughtful detail.
Crafted by a premier builder known for designer touches, this residence features a striking open layout that makes a lasting impression. The spacious living room, anchored by a vaulted ceiling and dramatic corner fireplace, flows seamlessly into the gourmet kitchen—complete with quartz countertops, a gas range, walk-in pantry, and generous island ideal for both cooking and gathering. The adjacent dining area, highlighted by modern lighting, creates the perfect setting for memorable meals.
A private study with glass doors and a closet offers versatility for work, hobbies, or a quiet retreat. The split floor plan ensures privacy, with secondary bedrooms and a stylish bath on one side, while the owner’s suite occupies its own wing. The primary retreat is a true sanctuary with a spa-inspired bathroom featuring a soaking tub, quartz countertops, and a walk-in shower.
Tile flooring spans the main living areas for both elegance and durability, complemented by a powder room for guests, a mud bench, and extra cabinetry in the laundry room. Every detail has been carefully considered—from under-cabinet lighting in the kitchen to a sprinkler system, tankless water heater, and outdoor weatherproof outlets.
Enjoy community amenities including a neighborhood pool and playground, all within the desirable Piedmont School District. After a summer day, there’s no better place to relax or entertain than on your covered back patio, perfectly designed for gatherings with family and friends.
This home embodies modern luxury with a practical edge—schedule your private tour today and step into the lifestyle you’ve been dreaming of. Welcome home.
Contact an agent
Home facts
- Year built:2025
- Listing ID #:1189155
- Added:17 day(s) ago
- Updated:September 16, 2025 at 01:05 PM
Rooms and interior
- Bedrooms:3
- Total bathrooms:3
- Full bathrooms:2
- Half bathrooms:1
- Living area:2,015 sq. ft.
Heating and cooling
- Cooling:Central Electric
- Heating:Central Gas
Structure and exterior
- Roof:Composition
- Year built:2025
- Building area:2,015 sq. ft.
- Lot area:0.22 Acres
Schools
- High school:Piedmont HS
- Middle school:Piedmont MS
- Elementary school:Stone Ridge ES
Utilities
- Water:Public
Finances and disclosures
- Price:$386,880
- Price per sq. ft.:$192
New listings near 14601 Giverny Lane
- New
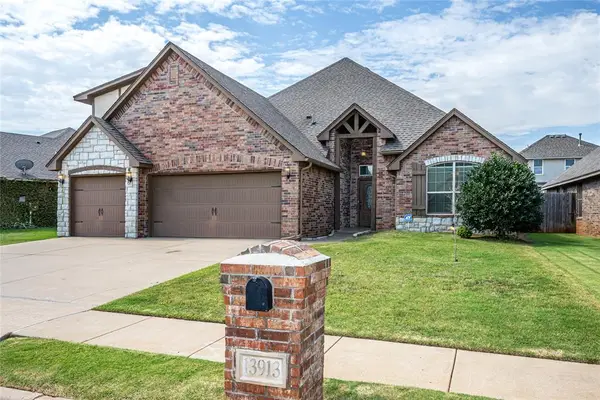 $343,500Active4 beds 3 baths2,357 sq. ft.
$343,500Active4 beds 3 baths2,357 sq. ft.13913 Drakes Way, Yukon, OK 73099
MLS# 1190673Listed by: NEXT STEP REALTY - New
 $299,900Active3 beds 2 baths2,603 sq. ft.
$299,900Active3 beds 2 baths2,603 sq. ft.311 Tumbleweed Road, Yukon, OK 73099
MLS# 1191625Listed by: KELLER WILLIAMS-YUKON - New
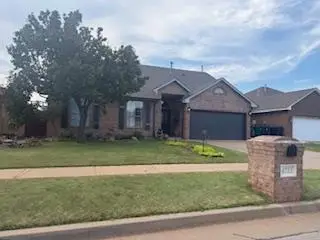 $255,000Active4 beds 2 baths2,023 sq. ft.
$255,000Active4 beds 2 baths2,023 sq. ft.4721 Jay Matt Drive, Yukon, OK 73099
MLS# 1191609Listed by: EXP REALTY, LLC - New
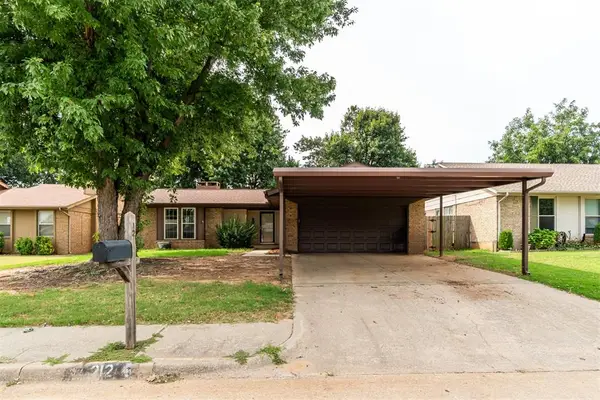 $160,000Active3 beds 2 baths1,290 sq. ft.
$160,000Active3 beds 2 baths1,290 sq. ft.212 Cherokee Drive, Yukon, OK 73099
MLS# 1189777Listed by: THE BROKERAGE - New
 $475,000Active4 beds 3 baths2,653 sq. ft.
$475,000Active4 beds 3 baths2,653 sq. ft.1129 Cambridge Drive, Yukon, OK 73099
MLS# 1191306Listed by: CHAMBERLAIN REALTY LLC - New
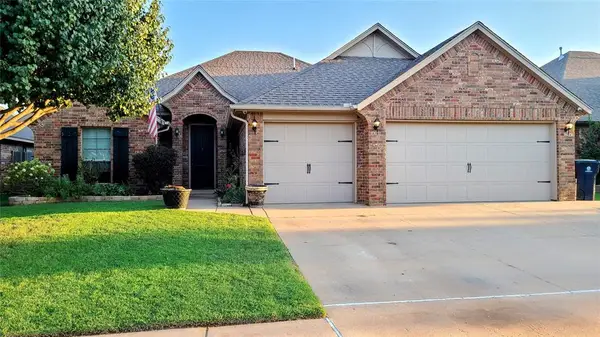 $275,000Active4 beds 2 baths1,761 sq. ft.
$275,000Active4 beds 2 baths1,761 sq. ft.10904 SW 32nd Terrace, Yukon, OK 73099
MLS# 1191361Listed by: FIRSTPOINT PROPERTIES - New
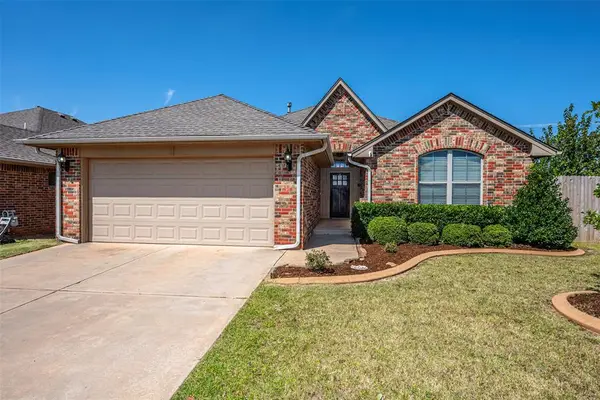 $243,700Active3 beds 2 baths1,365 sq. ft.
$243,700Active3 beds 2 baths1,365 sq. ft.10609 SW 35th Street, Yukon, OK 73099
MLS# 1191262Listed by: HELP-U-SELL EDMOND/OKC - New
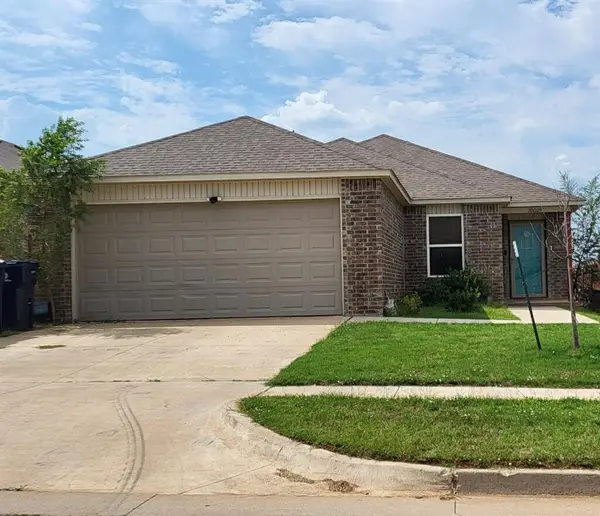 $217,000Active3 beds 2 baths1,306 sq. ft.
$217,000Active3 beds 2 baths1,306 sq. ft.10009 Copperhead Road, Yukon, OK 73099
MLS# 1191239Listed by: STANDARD REAL ESTATE - New
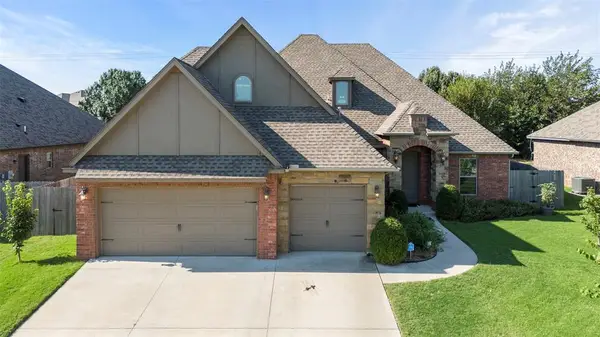 $394,900Active4 beds 4 baths2,775 sq. ft.
$394,900Active4 beds 4 baths2,775 sq. ft.11408 NW 109th Street, Yukon, OK 73099
MLS# 1191264Listed by: HEATHER & COMPANY REALTY GROUP - New
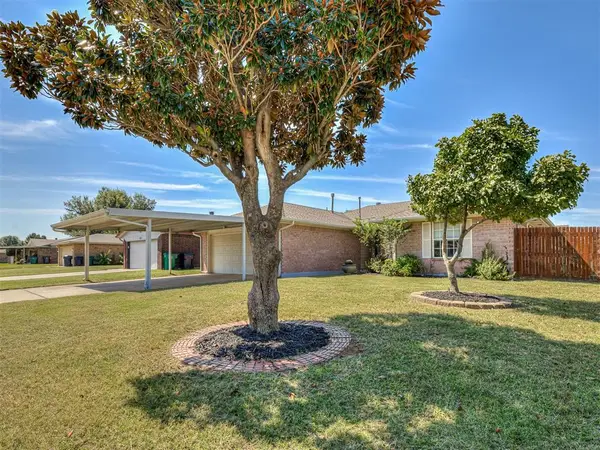 $239,000Active3 beds 2 baths1,441 sq. ft.
$239,000Active3 beds 2 baths1,441 sq. ft.213 Harrogate Drive, Yukon, OK 73099
MLS# 1191260Listed by: METRO FIRST REALTY
