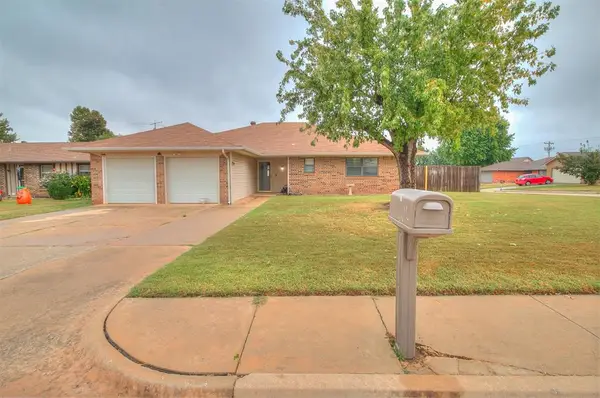15170 Arrowhead Drive, Yukon, OK 73099
Local realty services provided by:ERA Courtyard Real Estate
Listed by:connie d. williams
Office:stetson bentley
MLS#:1170715
Source:OK_OKC
15170 Arrowhead Drive,Yukon, OK 73099
$448,450
- 3 Beds
- 3 Baths
- 2,748 sq. ft.
- Single family
- Pending
Price summary
- Price:$448,450
- Price per sq. ft.:$163.19
About this home
Completely updated home on 1 acre, with a 1,200 sq ft shop, brand new roof, basement, 2 water wells, whole house reverse osmosis system, separate canning kitchen, enclosed breezeway, vegetable gardens, a chicken coop, and completely fenced. This homestead boasts 3 bedrooms, one with a newly updated closet, 2.5 bath, 2 living areas, a gorgeous open kitchen and dining area with space for parties and family holidays. Every room has been thoughtfully updated, as well as a 5-ton HVAC system, electricals, generator hook-up, and most plumbing. The entire home is serviced by a reverse osmosis system with additional charcoal filtration. Two private wells offer added reliability and zero water bills. Out back, you’ll find a large wooden shed with stairs and a loft—ideal for storage or a creative workspace. Additionally, the 1,200 sq ft metal building is plumbed for a sink (could be multi-purpose) toilet and shower. The fruit-producing trees and garden beds are just what you need to put the separate canning kitchen to use, not to mention holiday cooking would be a breeze with the extra kitchen! There is also space for a second fridge. The backyard is enclosed with chain link fencing, while newer wood privacy fencing and gates on both sides of the home add security and seclusion. A fully fenced and netted chicken coop is ready for your hens. Additional amenities include an oversized garage and driveway, enclosed welcoming breezeway, attic fan, two-room basement, and tons of indoor storage. Enjoy the porch swing on the cozy front porch or relax on the spacious back patio. A striking stone exterior and a gorgeous stone wood-burning den fireplace exudes warmth and character. With only $150/year dues for road maintenance, this home is ideal for anyone seeking a more self-sufficient lifestyle in an unrestricted community. A new school and repaved local roads are underway. Choose either Yukon or Piedmont school districts. Don't miss this gem in the Piedmont/Yukon area.
Contact an agent
Home facts
- Year built:1978
- Listing ID #:1170715
- Added:155 day(s) ago
- Updated:October 26, 2025 at 07:30 AM
Rooms and interior
- Bedrooms:3
- Total bathrooms:3
- Full bathrooms:2
- Half bathrooms:1
- Living area:2,748 sq. ft.
Heating and cooling
- Cooling:Central Electric
- Heating:Central Electric
Structure and exterior
- Roof:Composition
- Year built:1978
- Building area:2,748 sq. ft.
- Lot area:1 Acres
Schools
- High school:Yukon HS
- Middle school:Yukon MS
- Elementary school:Surrey Hills ES
Utilities
- Water:Private Well Available
- Sewer:Septic Tank
Finances and disclosures
- Price:$448,450
- Price per sq. ft.:$163.19
New listings near 15170 Arrowhead Drive
- New
 $399,000Active4 beds 4 baths2,412 sq. ft.
$399,000Active4 beds 4 baths2,412 sq. ft.14875 Arrowhead Drive, Yukon, OK 73099
MLS# 1197836Listed by: KELLER WILLIAMS REALTY ELITE - New
 $224,000Active4 beds 2 baths1,748 sq. ft.
$224,000Active4 beds 2 baths1,748 sq. ft.1119 Oakwood Drive, Yukon, OK 73099
MLS# 1197830Listed by: HEATHER & COMPANY REALTY GROUP - New
 $419,900Active3 beds 3 baths2,697 sq. ft.
$419,900Active3 beds 3 baths2,697 sq. ft.10117 Millspaugh Way, Yukon, OK 73099
MLS# 1197818Listed by: KG REALTY LLC - Open Sun, 2 to 4pmNew
 $414,900Active4 beds 3 baths2,431 sq. ft.
$414,900Active4 beds 3 baths2,431 sq. ft.14312 Kamber Drive, Yukon, OK 73099
MLS# 1197017Listed by: KELLER WILLIAMS REALTY ELITE - New
 $254,000Active3 beds 2 baths1,564 sq. ft.
$254,000Active3 beds 2 baths1,564 sq. ft.12520 SW 12th Street, Yukon, OK 73099
MLS# 1197409Listed by: EPIQUE REALTY - New
 $479,900Active4 beds 4 baths2,548 sq. ft.
$479,900Active4 beds 4 baths2,548 sq. ft.9517 Sultans Water Way, Yukon, OK 73099
MLS# 1197220Listed by: CHINOWTH & COHEN - New
 $476,000Active4 beds 4 baths2,549 sq. ft.
$476,000Active4 beds 4 baths2,549 sq. ft.9509 Sultans Water Way, Yukon, OK 73099
MLS# 1197221Listed by: CHINOWTH & COHEN - New
 $359,900Active4 beds 3 baths2,259 sq. ft.
$359,900Active4 beds 3 baths2,259 sq. ft.10617 Little Sallisaw Creek Drive, Yukon, OK 73099
MLS# 1197784Listed by: HAMILWOOD REAL ESTATE - New
 $299,900Active4 beds 3 baths2,056 sq. ft.
$299,900Active4 beds 3 baths2,056 sq. ft.4825 Deer Ridge Boulevard, Yukon, OK 73099
MLS# 1197786Listed by: METRO FIRST REALTY GROUP - New
 $329,900Active4 beds 2 baths1,850 sq. ft.
$329,900Active4 beds 2 baths1,850 sq. ft.11817 NW 120th Terrace, Yukon, OK 73099
MLS# 1197647Listed by: HAMILWOOD REAL ESTATE
