1525 Spring Creek Drive, Yukon, OK 73099
Local realty services provided by:ERA Courtyard Real Estate
Listed by:ginger halsrud
Office:coldwell banker select
MLS#:1195140
Source:OK_OKC
1525 Spring Creek Drive,Yukon, OK 73099
$595,000
- 4 Beds
- 4 Baths
- 4,602 sq. ft.
- Single family
- Pending
Price summary
- Price:$595,000
- Price per sq. ft.:$129.29
About this home
Welcome to Spring Creek...a quaint, well established & exclusive neighborhood in the heart of Yukon. Plenty of curb appeal as you arrive to tons of gorgeous updated landscaping, a circle drive & long side driveway for ample parking. The stunning grand entry & beautiful hardwood floors lead you to the heart of this open concept home. The family room with fresh designer paint accommodates even the largest of families & boasts a brick fireplace with mantle. Chef's kitchen features a brand new backsplash, quartz countertops, a built in oven plus a gas range, breakfast bar, newer Maytag dishwasher, trash compactor, lot of cabinets (several featuring pull out drawers), & pantry. The formal dining connects the kitchen & living room. The primary suite features another brick fireplace w/ built ins, sitting area, & a newer Anderson sliding door leading you to the pool. The freshly painted primary bathroom is well appointed with quartz countertops, dual sinks, walk in shower, whirlpool tub, & a large vanity with an oversized window offering tons of natural light. The primary suite connects to a cedar room with an attic fan that would make a great workout room. Adjacent to the primary suite you'll find a secondary bedroom with a Murphy bed & built ins that has easy access to a full bath boasting a brand new mirror, light fixture, and paint. Across the home you'll find a half bath for guests & a den complete with breakfast bar, cabinets, & a sink that would accommodate multi generation families. Two more secondary bedrooms with an adjoining updated bathroom...each bedroom has their own vanity & walk in closet. There is also a dedicated office that connects to the sauna. Retreat to the patio to relax by the heated pool & cookout with your built in gas grill. There is a spot with decking ready for a hot tub right next to the pool. Storage galore plus the home offers a large attic & storage shed. Great location that is walking distance to the Yukon City Park & Shedeck Elementary.
Contact an agent
Home facts
- Year built:1984
- Listing ID #:1195140
- Added:265 day(s) ago
- Updated:October 28, 2025 at 04:58 PM
Rooms and interior
- Bedrooms:4
- Total bathrooms:4
- Full bathrooms:3
- Half bathrooms:1
- Living area:4,602 sq. ft.
Heating and cooling
- Cooling:Central Electric
- Heating:Central Gas
Structure and exterior
- Roof:Composition
- Year built:1984
- Building area:4,602 sq. ft.
- Lot area:0.45 Acres
Schools
- High school:Yukon HS
- Middle school:Yukon MS
- Elementary school:Shedeck ES
Utilities
- Water:Public
Finances and disclosures
- Price:$595,000
- Price per sq. ft.:$129.29
New listings near 1525 Spring Creek Drive
- New
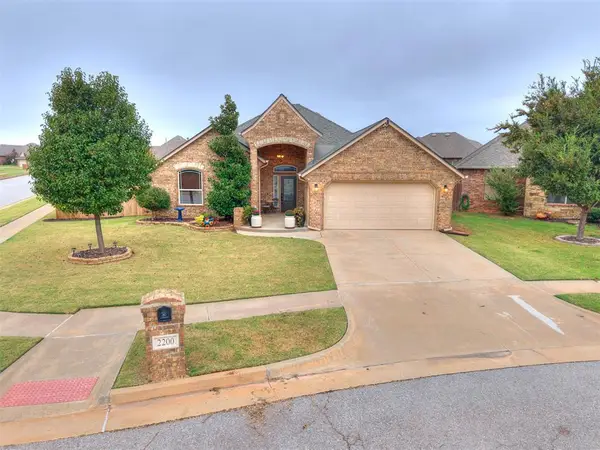 $270,000Active3 beds 2 baths1,585 sq. ft.
$270,000Active3 beds 2 baths1,585 sq. ft.2200 Timber Ridge, Yukon, OK 73099
MLS# 1197998Listed by: KELLER WILLIAMS CENTRAL OK ED - New
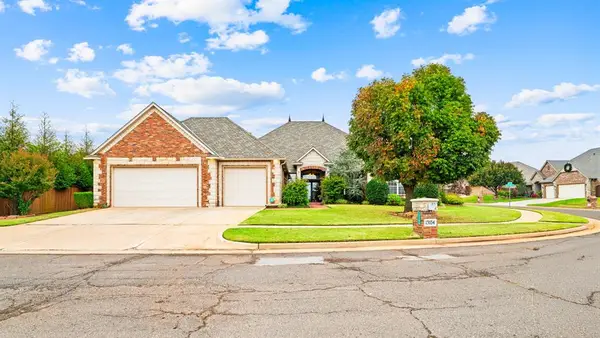 $525,000Active3 beds 4 baths2,983 sq. ft.
$525,000Active3 beds 4 baths2,983 sq. ft.13104 NW 7th Street, Yukon, OK 73099
MLS# 1196850Listed by: KEN CARPENTER REALTY - New
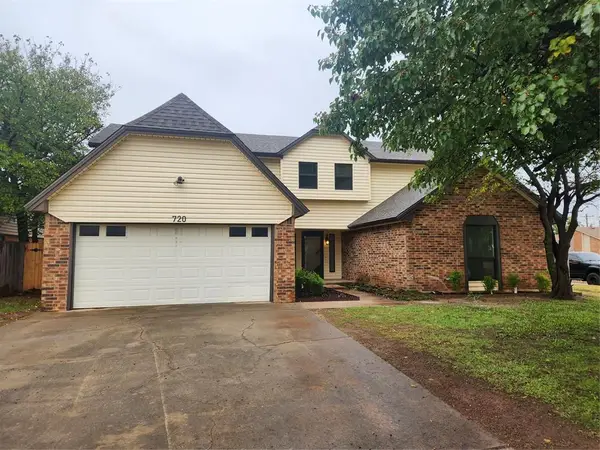 $369,375Active4 beds 3 baths2,955 sq. ft.
$369,375Active4 beds 3 baths2,955 sq. ft.720 Sage Brush Road, Yukon, OK 73099
MLS# 1198167Listed by: SHS REAL ESTATE SERVICES LLC - New
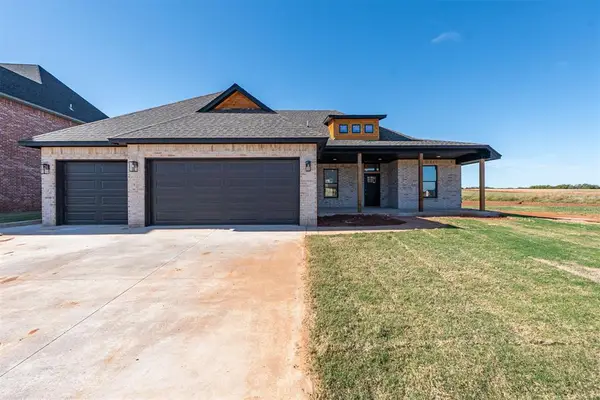 $399,000Active3 beds 3 baths2,280 sq. ft.
$399,000Active3 beds 3 baths2,280 sq. ft.10621 Two Lakes Drive, Yukon, OK 73099
MLS# 1197860Listed by: DOMINION REAL ESTATE - New
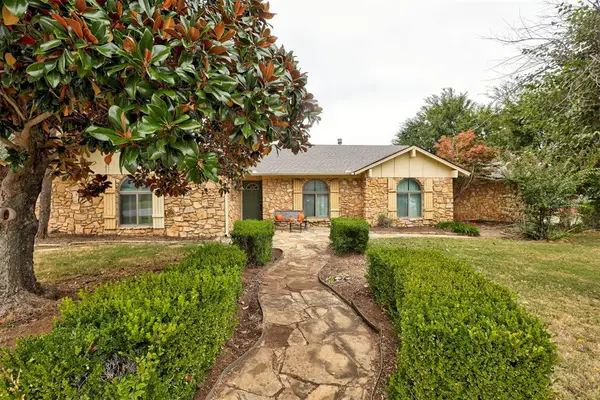 $235,000Active3 beds 2 baths1,873 sq. ft.
$235,000Active3 beds 2 baths1,873 sq. ft.11525 Hastings Avenue, Yukon, OK 73099
MLS# 1194715Listed by: H&W REALTY BRANCH - New
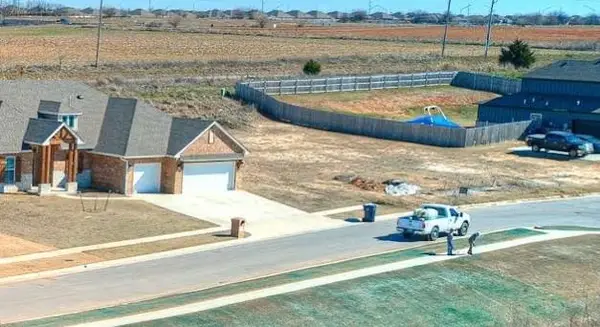 $85,500Active0.5 Acres
$85,500Active0.5 Acres9540 Sultans Water Way, Yukon, OK 73099
MLS# 1198127Listed by: EIGHTH AND MAIN 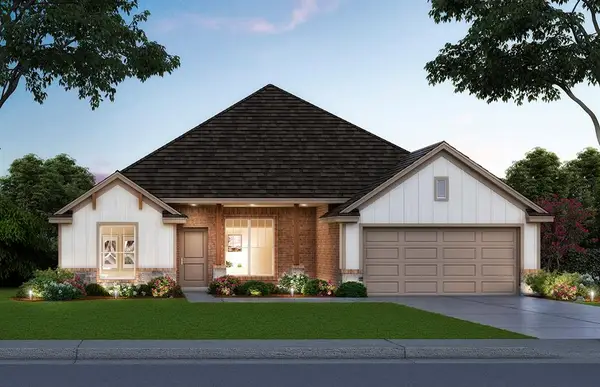 $397,400Pending4 beds 3 baths2,219 sq. ft.
$397,400Pending4 beds 3 baths2,219 sq. ft.14005 Giverny Avenue, Yukon, OK 73099
MLS# 1198046Listed by: CENTRAL OK REAL ESTATE GROUP- New
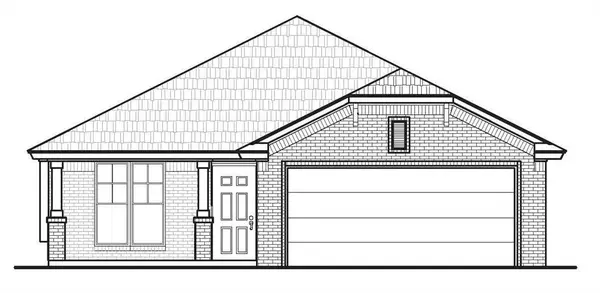 $286,695Active3 beds 2 baths1,520 sq. ft.
$286,695Active3 beds 2 baths1,520 sq. ft.1113 Redwood Creek Drive, Yukon, OK 73099
MLS# 1198053Listed by: CENTRAL OK REAL ESTATE GROUP - New
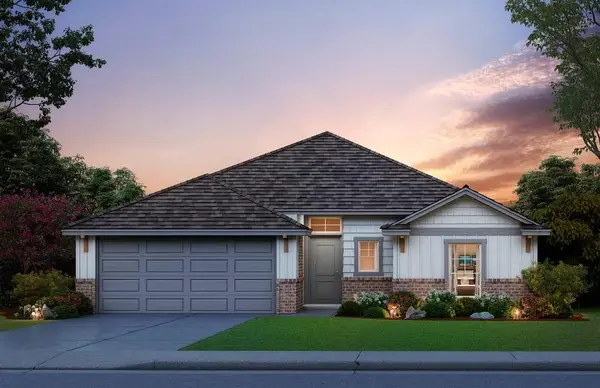 $290,425Active3 beds 2 baths1,543 sq. ft.
$290,425Active3 beds 2 baths1,543 sq. ft.1005 Redwood Creek Drive, Yukon, OK 73099
MLS# 1198054Listed by: CENTRAL OK REAL ESTATE GROUP - New
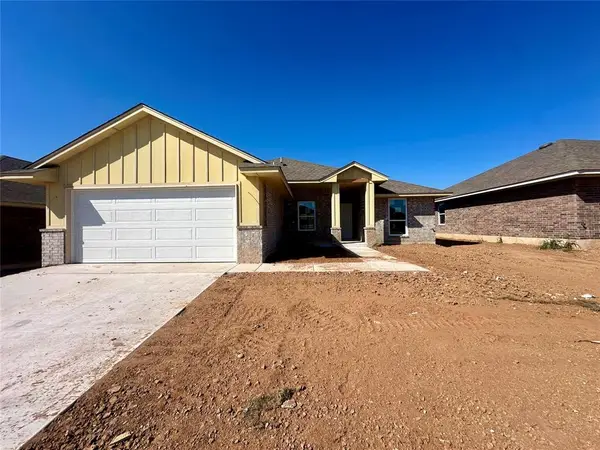 $298,464Active3 beds 2 baths1,629 sq. ft.
$298,464Active3 beds 2 baths1,629 sq. ft.1017 Redwood Creek Drive, Yukon, OK 73099
MLS# 1198056Listed by: CENTRAL OK REAL ESTATE GROUP
