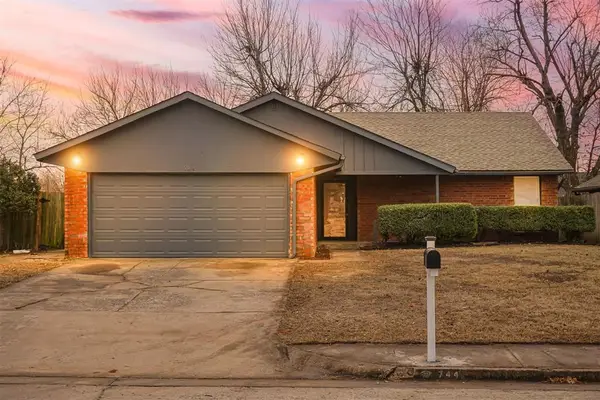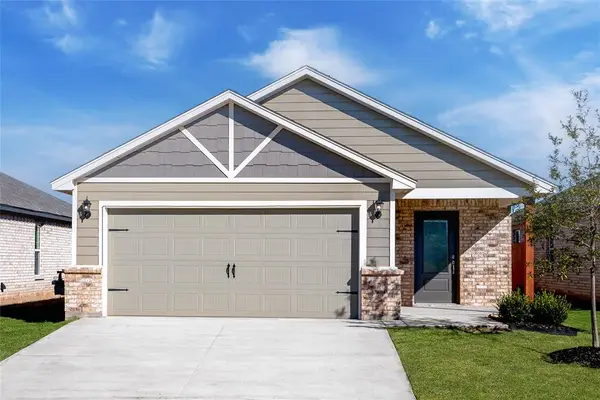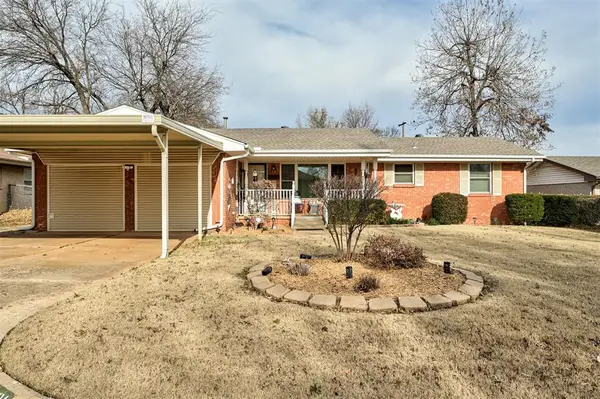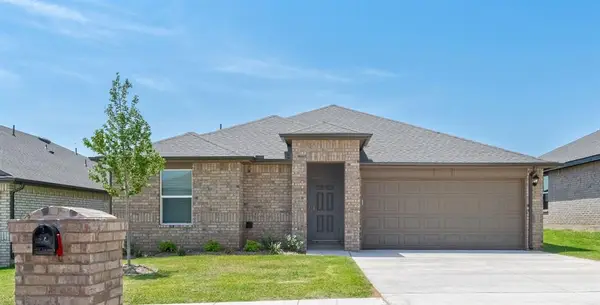1813 Bonnycastle Lane, Yukon, OK 73099
Local realty services provided by:ERA Courtyard Real Estate
Listed by: ciara n whitney, rachel jones
Office: salt real estate inc
MLS#:1190998
Source:OK_OKC
1813 Bonnycastle Lane,Yukon, OK 73099
$228,000
- 3 Beds
- 2 Baths
- - sq. ft.
- Single family
- Sold
Sorry, we are unable to map this address
Price summary
- Price:$228,000
About this home
SELLERS OFFERING $7,000 TOWARDS BUYERS CLOSING COSTS! Sellers are also willing to include the NEW Stainless Steel Stove, Refrigerator, Dishwasher, and Microwave in the Kitchen AND a Home Warranty with a strong Offer! This home has been well cared for and is Move In Ready! Neighbors describe this community as "Quiet" and "Peaceful", a perfect combination of calm and with convenience. Inside, you'll find an open floor plan designed for everyday life, entertaining, and comfort. The Primary Room is at the back of the home with updated paint, an accent wall, a walk in closet, and a double vanity. This is perfect for anyone who enjoys closet space and privacy. This home features 3 spacious bedrooms and 2 full bathrooms. With all New Stainless Steel Appliances the kitchen is ready for everything from your morning coffee to hosting dinners.
Step outside to a covered patio and a private, spacious, fenced backyard—your own personal haven for BBQs, playing catch, or simply unwinding after a long day. The attached two-car garage provides plenty of storage space and shelter from the Oklahoma weather!
You get the best of both worlds with a quiet Yukon lifestyle and the added benefit of being in the highly-sought after Mustang School District. Commuting is a breeze with easy access to the turnpike and local amenities. This home has so much to offer! It's peaceful, it's welcoming, it's Move In Ready and it's waiting for you!
Contact an agent
Home facts
- Year built:1978
- Listing ID #:1190998
- Added:97 day(s) ago
- Updated:December 19, 2025 at 03:25 AM
Rooms and interior
- Bedrooms:3
- Total bathrooms:2
- Full bathrooms:2
Heating and cooling
- Cooling:Central Electric
- Heating:Central Gas
Structure and exterior
- Roof:Architecural Shingle
- Year built:1978
Schools
- High school:Mustang HS
- Middle school:Mustang North MS
- Elementary school:Mustang Valley ES
Finances and disclosures
- Price:$228,000
New listings near 1813 Bonnycastle Lane
- New
 $465,000Active5 beds 3 baths2,574 sq. ft.
$465,000Active5 beds 3 baths2,574 sq. ft.9125 NW 118th Street, Yukon, OK 73099
MLS# 1206568Listed by: EPIQUE REALTY - New
 $369,999Active4 beds 3 baths2,300 sq. ft.
$369,999Active4 beds 3 baths2,300 sq. ft.701 Cassandra Lane, Yukon, OK 73099
MLS# 1206536Listed by: LRE REALTY LLC - New
 $245,000Active3 beds 2 baths1,698 sq. ft.
$245,000Active3 beds 2 baths1,698 sq. ft.744 Mabel C Fry Boulevard, Yukon, OK 73099
MLS# 1206576Listed by: BLACK LABEL REALTY - New
 $480,000Active5 beds 3 baths3,644 sq. ft.
$480,000Active5 beds 3 baths3,644 sq. ft.13313 Ambleside Drive, Yukon, OK 73099
MLS# 1206301Listed by: LIME REALTY - New
 $250,000Active3 beds 2 baths1,809 sq. ft.
$250,000Active3 beds 2 baths1,809 sq. ft.4001 Tori Place, Yukon, OK 73099
MLS# 1206554Listed by: THE AGENCY - New
 $314,900Active3 beds 2 baths1,642 sq. ft.
$314,900Active3 beds 2 baths1,642 sq. ft.12721 Carrara Lane, Yukon, OK 73099
MLS# 1206563Listed by: LGI REALTY - OKLAHOMA, LLC - New
 $220,000Active3 beds 2 baths1,462 sq. ft.
$220,000Active3 beds 2 baths1,462 sq. ft.Address Withheld By Seller, Yukon, OK 73099
MLS# 1206378Listed by: BLOCK ONE REAL ESTATE - New
 $289,900Active3 beds 2 baths2,059 sq. ft.
$289,900Active3 beds 2 baths2,059 sq. ft.10604 NW 37th Street, Yukon, OK 73099
MLS# 1206494Listed by: MCGRAW DAVISSON STEWART LLC - New
 $235,000Active3 beds 2 baths1,600 sq. ft.
$235,000Active3 beds 2 baths1,600 sq. ft.621 Cherry, Yukon, OK 73099
MLS# 1206168Listed by: SHOWOKC REAL ESTATE - New
 $237,990Active3 beds 2 baths1,263 sq. ft.
$237,990Active3 beds 2 baths1,263 sq. ft.2808 Casey Drive, Yukon, OK 73099
MLS# 1206433Listed by: D.R HORTON REALTY OF OK LLC
