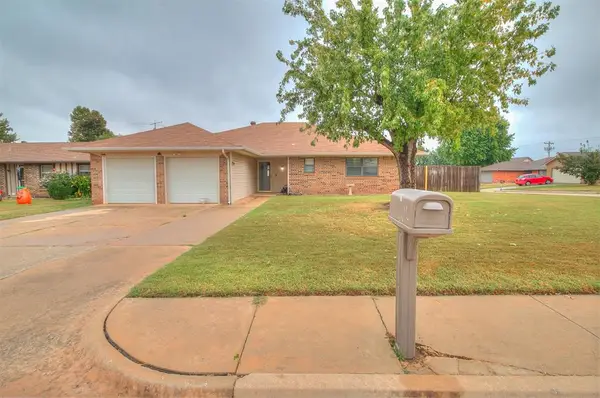1904 Timber Crossing, Yukon, OK 73099
Local realty services provided by:ERA Courtyard Real Estate
Listed by:wally kerr
Office:your home sold gtd-kerr/norman
MLS#:1167347
Source:OK_OKC
1904 Timber Crossing,Yukon, OK 73099
$259,900
- 3 Beds
- 2 Baths
- 1,645 sq. ft.
- Single family
- Active
Price summary
- Price:$259,900
- Price per sq. ft.:$157.99
About this home
WELCOME HOME! The open floor plan of this beautiful home creates a seamless flow between the living room, dining area, and kitchen — perfect for casual gatherings and daily routines. The kitchen features a large breakfast bar, ideal for morning coffee, quick meals, or entertaining guests. The split bedroom layout offers added privacy, with the primary suite tucked away from the other rooms — perfect for families, guests, or a home office setup. The primary suite features a walk in shower, jetted tub, double vanities and a large walk-in closet. You will enjoy peaceful mornings with your coffee on the covered front porch and unwinding in the evenings on the spacious covered back patio, ideal for outdoor dining or relaxing. Located in a friendly, well-maintained neighborhood that includes a community pool and playground in Mustang School District! Conveniently located just minutes from I-40 and the turnpike for easy access to anywhere in the metro!
Contact an agent
Home facts
- Year built:2012
- Listing ID #:1167347
- Added:177 day(s) ago
- Updated:October 26, 2025 at 12:33 PM
Rooms and interior
- Bedrooms:3
- Total bathrooms:2
- Full bathrooms:2
- Living area:1,645 sq. ft.
Heating and cooling
- Cooling:Central Electric
- Heating:Central Gas
Structure and exterior
- Roof:Composition
- Year built:2012
- Building area:1,645 sq. ft.
- Lot area:0.14 Acres
Schools
- High school:Mustang HS
- Middle school:Mustang North MS
- Elementary school:Mustang Trails ES
Utilities
- Water:Public
Finances and disclosures
- Price:$259,900
- Price per sq. ft.:$157.99
New listings near 1904 Timber Crossing
- New
 $399,000Active4 beds 4 baths2,412 sq. ft.
$399,000Active4 beds 4 baths2,412 sq. ft.14875 Arrowhead Drive, Yukon, OK 73099
MLS# 1197836Listed by: KELLER WILLIAMS REALTY ELITE - New
 $224,000Active4 beds 2 baths1,748 sq. ft.
$224,000Active4 beds 2 baths1,748 sq. ft.1119 Oakwood Drive, Yukon, OK 73099
MLS# 1197830Listed by: HEATHER & COMPANY REALTY GROUP - New
 $419,900Active3 beds 3 baths2,697 sq. ft.
$419,900Active3 beds 3 baths2,697 sq. ft.10117 Millspaugh Way, Yukon, OK 73099
MLS# 1197818Listed by: KG REALTY LLC - Open Sun, 2 to 4pmNew
 $414,900Active4 beds 3 baths2,431 sq. ft.
$414,900Active4 beds 3 baths2,431 sq. ft.14312 Kamber Drive, Yukon, OK 73099
MLS# 1197017Listed by: KELLER WILLIAMS REALTY ELITE - New
 $254,000Active3 beds 2 baths1,564 sq. ft.
$254,000Active3 beds 2 baths1,564 sq. ft.12520 SW 12th Street, Yukon, OK 73099
MLS# 1197409Listed by: EPIQUE REALTY - New
 $479,900Active4 beds 4 baths2,548 sq. ft.
$479,900Active4 beds 4 baths2,548 sq. ft.9517 Sultans Water Way, Yukon, OK 73099
MLS# 1197220Listed by: CHINOWTH & COHEN - New
 $476,000Active4 beds 4 baths2,549 sq. ft.
$476,000Active4 beds 4 baths2,549 sq. ft.9509 Sultans Water Way, Yukon, OK 73099
MLS# 1197221Listed by: CHINOWTH & COHEN - New
 $359,900Active4 beds 3 baths2,259 sq. ft.
$359,900Active4 beds 3 baths2,259 sq. ft.10617 Little Sallisaw Creek Drive, Yukon, OK 73099
MLS# 1197784Listed by: HAMILWOOD REAL ESTATE - New
 $299,900Active4 beds 3 baths2,056 sq. ft.
$299,900Active4 beds 3 baths2,056 sq. ft.4825 Deer Ridge Boulevard, Yukon, OK 73099
MLS# 1197786Listed by: METRO FIRST REALTY GROUP - New
 $329,900Active4 beds 2 baths1,850 sq. ft.
$329,900Active4 beds 2 baths1,850 sq. ft.11817 NW 120th Terrace, Yukon, OK 73099
MLS# 1197647Listed by: HAMILWOOD REAL ESTATE
