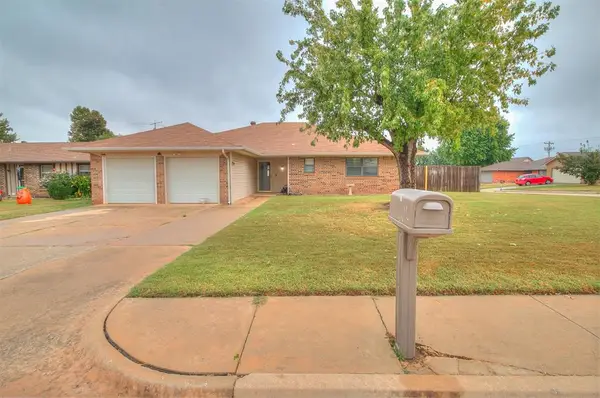2329 Chase Way, Yukon, OK 73099
Local realty services provided by:ERA Courtyard Real Estate
Listed by:bianca daneshmand
Office:re/max lifestyle
MLS#:1175995
Source:OK_OKC
2329 Chase Way,Yukon, OK 73099
$320,000
- 3 Beds
- 2 Baths
- 1,900 sq. ft.
- Single family
- Pending
Price summary
- Price:$320,000
- Price per sq. ft.:$168.42
About this home
Your dream home awaits at 2329 Chase Way in Yukon, Oklahoma!
Situated on a quiet corner of the desirable Timber Creek Estates neighborhood, this well maintained, 3-bedroom, 2-bath, 3-car garage home features an open-concept floor plan with beautiful decorative ceilings and thoughtful design elements throughout.
The foyer opens to the formal dining area and entryway, both adorned with crown moulding, lighted niches, and a barrel ceiling. The kitchen, dining area, and living room are spacious and grand, highlighted by cathedral ceilings and decorative beams. The living room is generously sized with wood floors, a gas fireplace, and built-in cabinets.
The kitchen offers ample cabinetry, a pantry, under-cabinet lighting, a gas range, and stainless steel appliances. Just past the kitchen is the entry to the garage and a well-appointed laundry room.
The primary suite is spacious, and its en-suite bathroom features double vanities with cased mirrors, a walk-in shower, a large Jacuzzi tub, a private water closet, and "his and her" closets. On the opposite side of the home are the two additional bedrooms and a second bathroom. Both bedrooms feature niches, and the front-facing bedroom is perfect for birdwatching (the niche has been hollowed out to allow for visibility and care).
The backyard boasts a large covered patio with a pergola adorned with string lights. Also included in the backyard are a large shed and two stone raised garden beds. A beautiful iron gate leads from the backyard to the front of the home.
Additional features include a storm shelter, a gas heater and portable A/C unit in the garage, a generator hookup (ready for easy installation), and a composter. The neighborhood also features wonderful amenities such as the pool, splashpad, pavillion, and a park for its residents to enjoy!
Located near the turnpike, commuting to OKC and the metro area is a breeze!
Contact an agent
Home facts
- Year built:2014
- Listing ID #:1175995
- Added:122 day(s) ago
- Updated:October 26, 2025 at 07:30 AM
Rooms and interior
- Bedrooms:3
- Total bathrooms:2
- Full bathrooms:2
- Living area:1,900 sq. ft.
Heating and cooling
- Cooling:Central Electric
- Heating:Central Gas
Structure and exterior
- Roof:Composition
- Year built:2014
- Building area:1,900 sq. ft.
- Lot area:0.25 Acres
Schools
- High school:Mustang HS
- Middle school:Mustang Central MS
- Elementary school:Riverwood ES
Utilities
- Water:Public
Finances and disclosures
- Price:$320,000
- Price per sq. ft.:$168.42
New listings near 2329 Chase Way
- New
 $399,000Active4 beds 4 baths2,412 sq. ft.
$399,000Active4 beds 4 baths2,412 sq. ft.14875 Arrowhead Drive, Yukon, OK 73099
MLS# 1197836Listed by: KELLER WILLIAMS REALTY ELITE - New
 $224,000Active4 beds 2 baths1,748 sq. ft.
$224,000Active4 beds 2 baths1,748 sq. ft.1119 Oakwood Drive, Yukon, OK 73099
MLS# 1197830Listed by: HEATHER & COMPANY REALTY GROUP - New
 $419,900Active3 beds 3 baths2,697 sq. ft.
$419,900Active3 beds 3 baths2,697 sq. ft.10117 Millspaugh Way, Yukon, OK 73099
MLS# 1197818Listed by: KG REALTY LLC - Open Sun, 2 to 4pmNew
 $414,900Active4 beds 3 baths2,431 sq. ft.
$414,900Active4 beds 3 baths2,431 sq. ft.14312 Kamber Drive, Yukon, OK 73099
MLS# 1197017Listed by: KELLER WILLIAMS REALTY ELITE - New
 $254,000Active3 beds 2 baths1,564 sq. ft.
$254,000Active3 beds 2 baths1,564 sq. ft.12520 SW 12th Street, Yukon, OK 73099
MLS# 1197409Listed by: EPIQUE REALTY - New
 $479,900Active4 beds 4 baths2,548 sq. ft.
$479,900Active4 beds 4 baths2,548 sq. ft.9517 Sultans Water Way, Yukon, OK 73099
MLS# 1197220Listed by: CHINOWTH & COHEN - New
 $476,000Active4 beds 4 baths2,549 sq. ft.
$476,000Active4 beds 4 baths2,549 sq. ft.9509 Sultans Water Way, Yukon, OK 73099
MLS# 1197221Listed by: CHINOWTH & COHEN - New
 $359,900Active4 beds 3 baths2,259 sq. ft.
$359,900Active4 beds 3 baths2,259 sq. ft.10617 Little Sallisaw Creek Drive, Yukon, OK 73099
MLS# 1197784Listed by: HAMILWOOD REAL ESTATE - New
 $299,900Active4 beds 3 baths2,056 sq. ft.
$299,900Active4 beds 3 baths2,056 sq. ft.4825 Deer Ridge Boulevard, Yukon, OK 73099
MLS# 1197786Listed by: METRO FIRST REALTY GROUP - New
 $329,900Active4 beds 2 baths1,850 sq. ft.
$329,900Active4 beds 2 baths1,850 sq. ft.11817 NW 120th Terrace, Yukon, OK 73099
MLS# 1197647Listed by: HAMILWOOD REAL ESTATE
