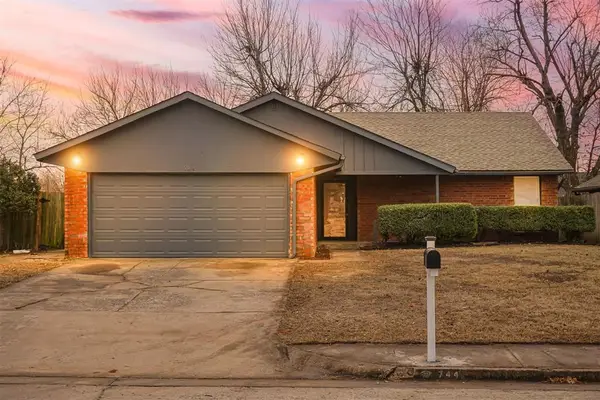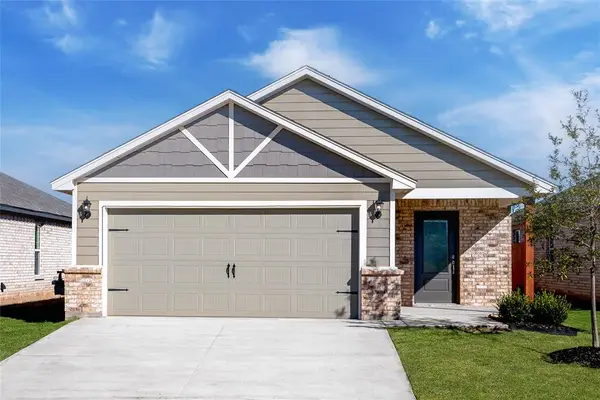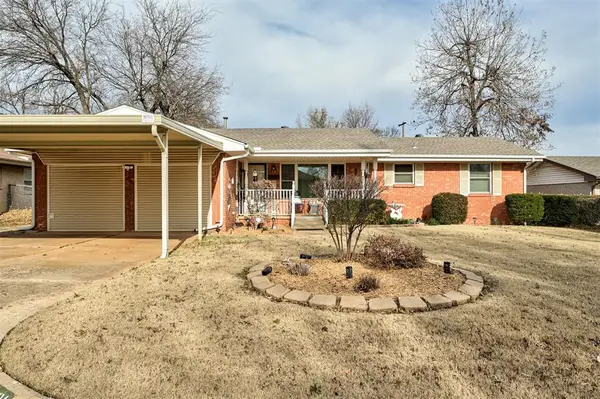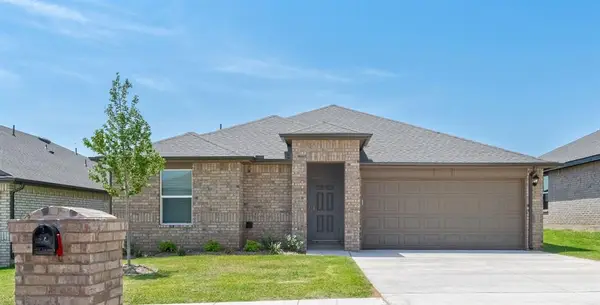24 Carat Drive, Yukon, OK 73099
Local realty services provided by:ERA Courtyard Real Estate
Listed by: josh wiesemann
Office: re/max preferred
MLS#:1148561
Source:OK_OKC
Upcoming open houses
- Sun, Dec 2102:00 pm - 04:00 pm
Price summary
- Price:$289,900
- Price per sq. ft.:$170.83
About this home
**UPDATED PICS. SELLER NOW OFFERING UP TO $5K TOWARD CLOSING COST/RATE BUYDOWN**Welcome to 24 Carat Dr., a standout property in the prestigious Springs at Skyline Trails gated community. This former neighborhood model home is brimming with premium upgrades, offering the perfect mix of luxury, convenience, and comfort.
This 3-bedroom, 2-bathroom home features an inviting open-concept layout with designer finishes and thoughtful details throughout. The chef-inspired kitchen flows seamlessly into the living and dining spaces, creating an ideal setting for entertaining or relaxing with family. Natural light abounds, highlighting the high-quality craftsmanship and modern design.
As part of this exclusive gated community, you’ll enjoy maintenance-free living with all yard work included in the HOA, leaving you free to take advantage of the community's exceptional amenities. Spend your days lounging by the pool, working out in the recreational facility, or simply enjoying the serene and secure environment.
Perfectly situated in Yukon, OK, this home offers easy access to shopping, dining, and top-rated schools, all while being tucked away in a peaceful and well-maintained neighborhood.
Don’t miss the opportunity to own this upgraded, move-in-ready home in one of Yukon’s most desirable communities. Schedule your private tour today!
Contact an agent
Home facts
- Year built:2021
- Listing ID #:1148561
- Added:354 day(s) ago
- Updated:December 18, 2025 at 01:34 PM
Rooms and interior
- Bedrooms:3
- Total bathrooms:2
- Full bathrooms:2
- Living area:1,697 sq. ft.
Heating and cooling
- Cooling:Central Electric
- Heating:Central Gas
Structure and exterior
- Roof:Composition
- Year built:2021
- Building area:1,697 sq. ft.
- Lot area:0.13 Acres
Schools
- High school:Mustang HS
- Middle school:Meadow Brook Intermediate School
- Elementary school:Mustang Creek ES
Utilities
- Water:Public
Finances and disclosures
- Price:$289,900
- Price per sq. ft.:$170.83
New listings near 24 Carat Drive
- New
 $465,000Active5 beds 3 baths2,574 sq. ft.
$465,000Active5 beds 3 baths2,574 sq. ft.9125 NW 118th Street, Yukon, OK 73099
MLS# 1206568Listed by: EPIQUE REALTY - New
 $369,999Active4 beds 3 baths2,300 sq. ft.
$369,999Active4 beds 3 baths2,300 sq. ft.701 Cassandra Lane, Yukon, OK 73099
MLS# 1206536Listed by: LRE REALTY LLC - New
 $245,000Active3 beds 2 baths1,698 sq. ft.
$245,000Active3 beds 2 baths1,698 sq. ft.744 Mabel C Fry Boulevard, Yukon, OK 73099
MLS# 1206576Listed by: BLACK LABEL REALTY - New
 $480,000Active5 beds 3 baths3,644 sq. ft.
$480,000Active5 beds 3 baths3,644 sq. ft.13313 Ambleside Drive, Yukon, OK 73099
MLS# 1206301Listed by: LIME REALTY - New
 $250,000Active3 beds 2 baths1,809 sq. ft.
$250,000Active3 beds 2 baths1,809 sq. ft.4001 Tori Place, Yukon, OK 73099
MLS# 1206554Listed by: THE AGENCY - New
 $314,900Active3 beds 2 baths1,642 sq. ft.
$314,900Active3 beds 2 baths1,642 sq. ft.12721 Carrara Lane, Yukon, OK 73099
MLS# 1206563Listed by: LGI REALTY - OKLAHOMA, LLC - New
 $220,000Active3 beds 2 baths1,462 sq. ft.
$220,000Active3 beds 2 baths1,462 sq. ft.Address Withheld By Seller, Yukon, OK 73099
MLS# 1206378Listed by: BLOCK ONE REAL ESTATE - New
 $289,900Active3 beds 2 baths2,059 sq. ft.
$289,900Active3 beds 2 baths2,059 sq. ft.10604 NW 37th Street, Yukon, OK 73099
MLS# 1206494Listed by: MCGRAW DAVISSON STEWART LLC - New
 $235,000Active3 beds 2 baths1,600 sq. ft.
$235,000Active3 beds 2 baths1,600 sq. ft.621 Cherry, Yukon, OK 73099
MLS# 1206168Listed by: SHOWOKC REAL ESTATE - New
 $237,990Active3 beds 2 baths1,263 sq. ft.
$237,990Active3 beds 2 baths1,263 sq. ft.2808 Casey Drive, Yukon, OK 73099
MLS# 1206433Listed by: D.R HORTON REALTY OF OK LLC
