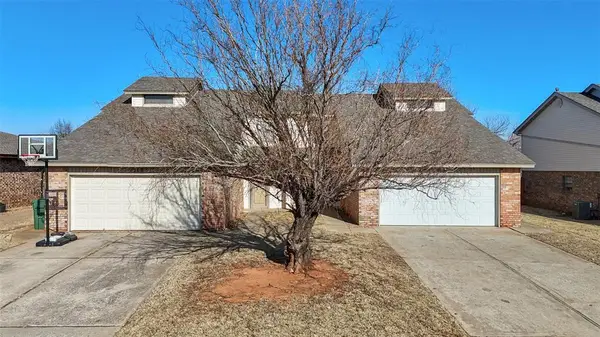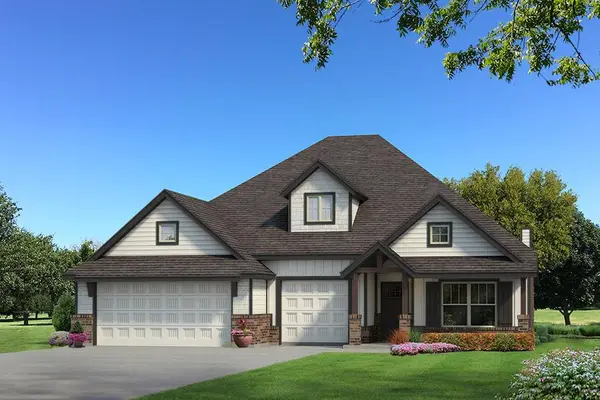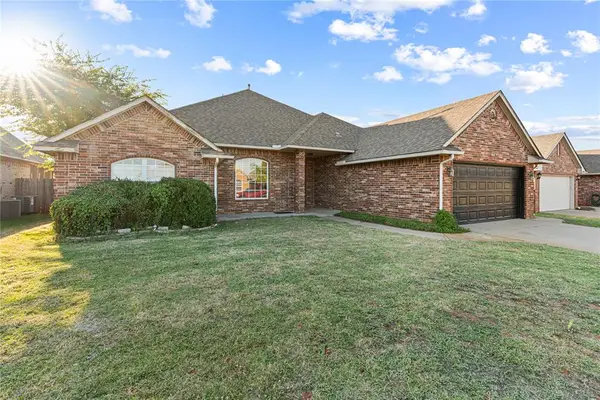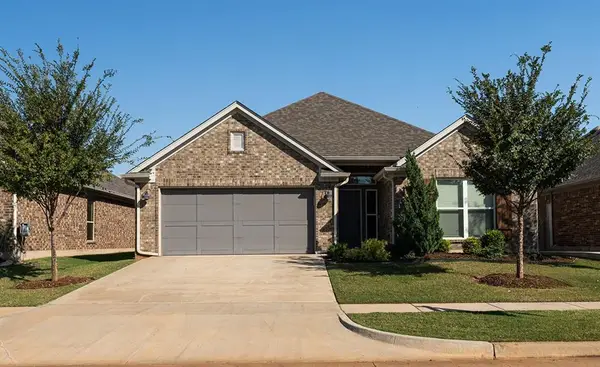2604 Kathleens Crossing, Yukon, OK 73099
Local realty services provided by:ERA Courtyard Real Estate
Listed by: reese brown
Office: d.r horton realty of ok llc.
MLS#:1182514
Source:OK_OKC
2604 Kathleens Crossing,Yukon, OK 73099
$302,990
- 4 Beds
- 2 Baths
- 2,031 sq. ft.
- Single family
- Pending
Price summary
- Price:$302,990
- Price per sq. ft.:$149.18
About this home
Choose Your Savings!
Either get a special interest rate as low as 3.99% (4.825% APR) FHA/30-yr fixed AND up to $5,000 toward closing costs with DHI Mortgage.
OR
Get a special interest rate of 4.99% (5.843% APR) FHA/30-yr fixed AND up to $15,000 toward flex cash and closing costs with DHI Mortgage.
*Homes must close by 1/30/2026.
The Kingston plan offers 2,031 square feet, 4 bedrooms and 3 full baths. This plan was designed with your family in mind and offers comfortable living. An inviting entry way leads into the kitchen and central family room. The kitchen offers a wonderful breakfast bar and has amazing features that include Whirlpool Stainless Steel appliances, a gas range, a large walk-in pantry quartz countertops and a large kitchen island Off the central family room is the bedroom one suite that has a huge walk-in closet. Additional features include a tankless hot water system ensures you'll always have hot water when needed. “Home is Connected” smart home features which include a camera doorbell, Kwikset keypad lock, and a smart switch. The exterior features include full sod yard with a landscape package in the front, and a covered patio! The Castlebrook Crossing Community is gated and includes pool, playground, basketball courts, and a pond. It is nestled in picturesque Yukon, Oklahoma. Easy access to the turnpike and everything OKC, Yukon, & Mustang have to offer!
Contact an agent
Home facts
- Year built:2025
- Listing ID #:1182514
- Added:165 day(s) ago
- Updated:January 08, 2026 at 08:34 AM
Rooms and interior
- Bedrooms:4
- Total bathrooms:2
- Full bathrooms:2
- Living area:2,031 sq. ft.
Heating and cooling
- Cooling:Central Electric
- Heating:Central Gas
Structure and exterior
- Roof:Architecural Shingle
- Year built:2025
- Building area:2,031 sq. ft.
- Lot area:0.21 Acres
Schools
- High school:Mustang HS
- Middle school:Mustang North MS
- Elementary school:Mustang Valley ES
Utilities
- Water:Public
Finances and disclosures
- Price:$302,990
- Price per sq. ft.:$149.18
New listings near 2604 Kathleens Crossing
- Open Sun, 2 to 4pmNew
 $385,000Active6 beds 6 baths2,928 sq. ft.
$385,000Active6 beds 6 baths2,928 sq. ft.1312 Summerton Place, Yukon, OK 73099
MLS# 1208422Listed by: KELLER WILLIAMS REALTY ELITE - New
 $330,000Active3 beds 2 baths2,354 sq. ft.
$330,000Active3 beds 2 baths2,354 sq. ft.4012 Morningstar Drive, Yukon, OK 73099
MLS# 1208466Listed by: ELITE REAL ESTATE & DEV. - New
 $244,900Active3 beds 2 baths1,559 sq. ft.
$244,900Active3 beds 2 baths1,559 sq. ft.12528 SW 13th Street, Yukon, OK 73099
MLS# 1208066Listed by: CENTURY 21 JUDGE FITE COMPANY - Open Sat, 2 to 4pmNew
 $269,900Active3 beds 2 baths1,501 sq. ft.
$269,900Active3 beds 2 baths1,501 sq. ft.12608 NW 4th Street, Yukon, OK 73099
MLS# 1207831Listed by: H&W REALTY BRANCH - New
 $259,900Active3 beds 2 baths1,672 sq. ft.
$259,900Active3 beds 2 baths1,672 sq. ft.1332 Chimney Hill Road, Yukon, OK 73099
MLS# 1208559Listed by: RE/MAX PREFERRED - Open Sun, 2 to 4pmNew
 $250,000Active3 beds 2 baths1,419 sq. ft.
$250,000Active3 beds 2 baths1,419 sq. ft.112 Woodgate Drive, Yukon, OK 73099
MLS# 1207951Listed by: STETSON BENTLEY - New
 $218,900Active3 beds 2 baths1,248 sq. ft.
$218,900Active3 beds 2 baths1,248 sq. ft.12932 Florence Lane, Yukon, OK 73099
MLS# 1208496Listed by: COPPER CREEK REAL ESTATE  $446,840Pending4 beds 3 baths2,450 sq. ft.
$446,840Pending4 beds 3 baths2,450 sq. ft.9213 NW 86th Terrace, Yukon, OK 73099
MLS# 1208050Listed by: PREMIUM PROP, LLC- New
 $349,900Active6 beds 3 baths2,873 sq. ft.
$349,900Active6 beds 3 baths2,873 sq. ft.13921 Korbyn Drive, Yukon, OK 73099
MLS# 1207580Listed by: SALT REAL ESTATE INC - New
 $285,000Active3 beds 4 baths1,666 sq. ft.
$285,000Active3 beds 4 baths1,666 sq. ft.24 Carat Drive, Yukon, OK 73099
MLS# 1208006Listed by: RE/MAX PREFERRED
