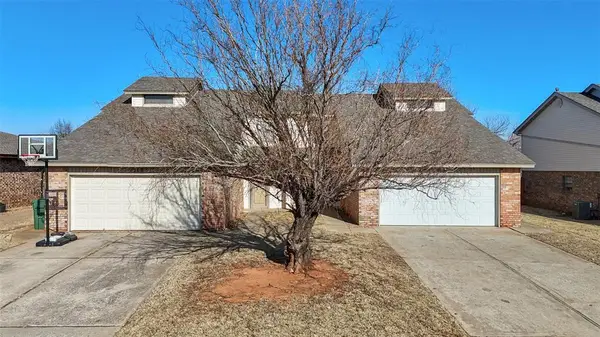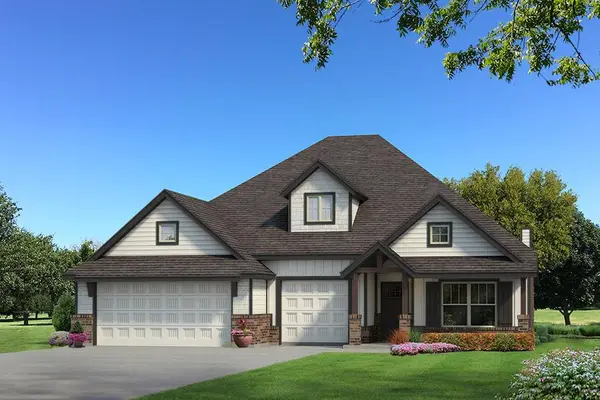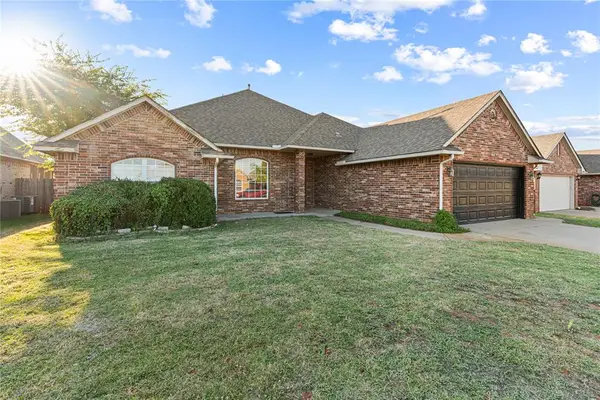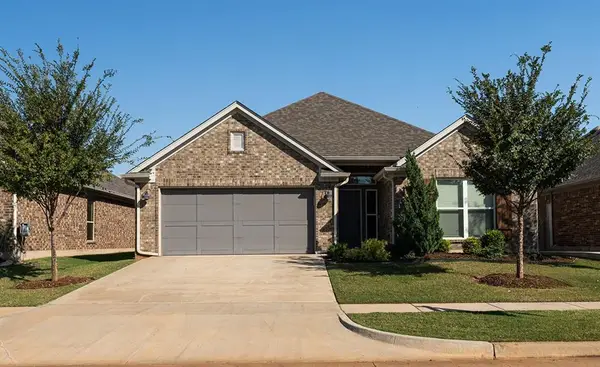2700 Samuel Circle, Yukon, OK 73099
Local realty services provided by:ERA Courtyard Real Estate
Listed by: breann green, angela burrows
Office: h&w realty branch
MLS#:1202763
Source:OK_OKC
2700 Samuel Circle,Yukon, OK 73099
$450,000
- 4 Beds
- 3 Baths
- 2,529 sq. ft.
- Single family
- Pending
Price summary
- Price:$450,000
- Price per sq. ft.:$177.94
About this home
Stunning 4-Bed + Study / Formal Dining • 2.1 Baths • 3-Car Garage • CORNER LOT • Mustang Schools. This gorgeous corner-lot home will leave you speechless! Complete with a full perimeter fence and a 6-person storm shelter, this property offers both beauty and peace of mind. Step inside to an inviting entryway that connects to a formal dining room and flows effortlessly into a spacious, open-concept living area featuring a vaulted ceiling with a designer beam, a gas log fireplace, and large windows overlooking the covered patio and expansive backyard. The impressive kitchen includes: Built-in appliances, Double ovens, Floor-to-ceiling cabinetry, A large island with granite countertops, Walk-in pantry,
Adjacent breakfast nook with patio access. The bright and airy Owner’s Suite offers true relaxation with: Dual sinks, A soaking tub, Water closet, Separate shower vestibule, A large walk-in closet. All secondary bedrooms are generously sized with large closets—ideal for kids, guests, or flexible use. Enjoy outdoor living on the covered back patio, perfect for grilling, entertaining, or relaxing evenings at home. Located near major medical facilities, restaurants, shopping, entertainment, fitness centers, and Yukon’s top attractions. Pennington Floor Plan — Welcome Home!
Contact an agent
Home facts
- Year built:2023
- Listing ID #:1202763
- Added:44 day(s) ago
- Updated:January 08, 2026 at 08:34 AM
Rooms and interior
- Bedrooms:4
- Total bathrooms:3
- Full bathrooms:2
- Half bathrooms:1
- Living area:2,529 sq. ft.
Heating and cooling
- Cooling:Central Electric
- Heating:Central Gas
Structure and exterior
- Roof:Composition
- Year built:2023
- Building area:2,529 sq. ft.
- Lot area:0.52 Acres
Schools
- High school:Mustang HS
- Middle school:Meadow Brook Intermediate School,Mustang Central MS
- Elementary school:Riverwood ES
Finances and disclosures
- Price:$450,000
- Price per sq. ft.:$177.94
New listings near 2700 Samuel Circle
- Open Sun, 2 to 4pmNew
 $385,000Active6 beds 6 baths2,928 sq. ft.
$385,000Active6 beds 6 baths2,928 sq. ft.1312 Summerton Place, Yukon, OK 73099
MLS# 1208422Listed by: KELLER WILLIAMS REALTY ELITE - New
 $330,000Active3 beds 2 baths2,354 sq. ft.
$330,000Active3 beds 2 baths2,354 sq. ft.4012 Morningstar Drive, Yukon, OK 73099
MLS# 1208466Listed by: ELITE REAL ESTATE & DEV. - New
 $244,900Active3 beds 2 baths1,559 sq. ft.
$244,900Active3 beds 2 baths1,559 sq. ft.12528 SW 13th Street, Yukon, OK 73099
MLS# 1208066Listed by: CENTURY 21 JUDGE FITE COMPANY - Open Sat, 2 to 4pmNew
 $269,900Active3 beds 2 baths1,501 sq. ft.
$269,900Active3 beds 2 baths1,501 sq. ft.12608 NW 4th Street, Yukon, OK 73099
MLS# 1207831Listed by: H&W REALTY BRANCH - New
 $259,900Active3 beds 2 baths1,672 sq. ft.
$259,900Active3 beds 2 baths1,672 sq. ft.1332 Chimney Hill Road, Yukon, OK 73099
MLS# 1208559Listed by: RE/MAX PREFERRED - Open Sun, 2 to 4pmNew
 $250,000Active3 beds 2 baths1,419 sq. ft.
$250,000Active3 beds 2 baths1,419 sq. ft.112 Woodgate Drive, Yukon, OK 73099
MLS# 1207951Listed by: STETSON BENTLEY - New
 $218,900Active3 beds 2 baths1,248 sq. ft.
$218,900Active3 beds 2 baths1,248 sq. ft.12932 Florence Lane, Yukon, OK 73099
MLS# 1208496Listed by: COPPER CREEK REAL ESTATE  $446,840Pending4 beds 3 baths2,450 sq. ft.
$446,840Pending4 beds 3 baths2,450 sq. ft.9213 NW 86th Terrace, Yukon, OK 73099
MLS# 1208050Listed by: PREMIUM PROP, LLC- New
 $349,900Active6 beds 3 baths2,873 sq. ft.
$349,900Active6 beds 3 baths2,873 sq. ft.13921 Korbyn Drive, Yukon, OK 73099
MLS# 1207580Listed by: SALT REAL ESTATE INC - New
 $285,000Active3 beds 4 baths1,666 sq. ft.
$285,000Active3 beds 4 baths1,666 sq. ft.24 Carat Drive, Yukon, OK 73099
MLS# 1208006Listed by: RE/MAX PREFERRED
