2825 Busheywood Drive, Yukon, OK 73099
Local realty services provided by:ERA Courtyard Real Estate
Listed by:sherri stoneking
Office:ariston realty llc.
MLS#:1169835
Source:OK_OKC
2825 Busheywood Drive,Yukon, OK 73099
$360,000
- 4 Beds
- 3 Baths
- - sq. ft.
- Single family
- Sold
Sorry, we are unable to map this address
Price summary
- Price:$360,000
About this home
Step into elegance with this beautifully crafted 4-bedroom, 2.5-bathroom home built by Don Willis Custom Homes. From the moment you enter, you'll be captivated by the gorgeous woodwork and very open floor plan, designed for both comfort and functionality.
Living room has beautiful wood flooring with gas fireplace.
The large kitchen is a chef’s dream, featuring an island, granite countertops, and plenty of space for meal prep and storage. Throughout the home, you'll find ample room and storage to suit your needs.
For added security and convenience, this home includes a storm shelter in the garage, a sprinkler system, and a security system. Recent updates include light grey interior paint, new granite in both the hall and primary bathrooms, gas stove with double ovens, disposal & dishwasher (2024) as well as a brand-new roof (2024) with full gutters. Home has a 1 year Warranty.
Outdoor enthusiasts will love the nice landscaping with concrete patio area with electrical hookups for a hot tub, perfect for relaxation or entertaining guests. Don't miss out on this stunning home—schedule your showing today!
Contact an agent
Home facts
- Year built:2009
- Listing ID #:1169835
- Added:136 day(s) ago
- Updated:October 07, 2025 at 05:06 AM
Rooms and interior
- Bedrooms:4
- Total bathrooms:3
- Full bathrooms:2
- Half bathrooms:1
Heating and cooling
- Cooling:Central Electric
- Heating:Central Gas
Structure and exterior
- Roof:Composition
- Year built:2009
Schools
- High school:Mustang HS
- Middle school:Mustang North MS
- Elementary school:Mustang Valley ES
Utilities
- Water:Public
Finances and disclosures
- Price:$360,000
New listings near 2825 Busheywood Drive
- New
 $355,000Active3 beds 2 baths1,988 sq. ft.
$355,000Active3 beds 2 baths1,988 sq. ft.11217 SW 30th Street, Yukon, OK 73099
MLS# 1194646Listed by: NEXTHOME CENTRAL REAL ESTATE - New
 $950,000Active5 beds 4 baths4,200 sq. ft.
$950,000Active5 beds 4 baths4,200 sq. ft.13132 SW 44th Street, Yukon, OK 73099
MLS# 1194734Listed by: COPPER CREEK REAL ESTATE - New
 $275,000Active4 beds 2 baths1,912 sq. ft.
$275,000Active4 beds 2 baths1,912 sq. ft.501 S Greengate Drive, Yukon, OK 73099
MLS# 1194694Listed by: KELLER WILLIAMS REALTY MULINIX - New
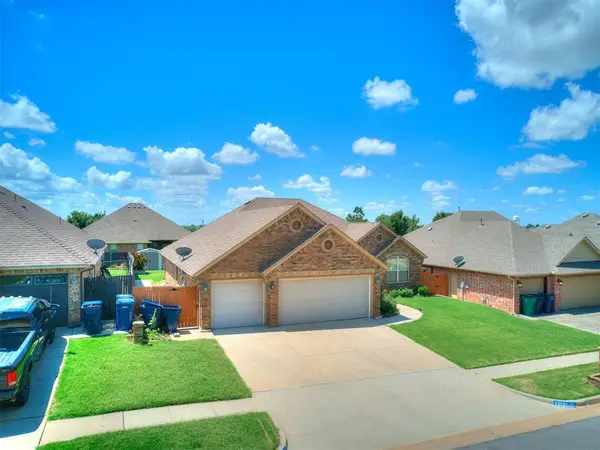 $319,999Active3 beds 2 baths1,841 sq. ft.
$319,999Active3 beds 2 baths1,841 sq. ft.12824 NW 6th Street, Yukon, OK 73099
MLS# 1194784Listed by: CHAMBERLAIN REALTY LLC - New
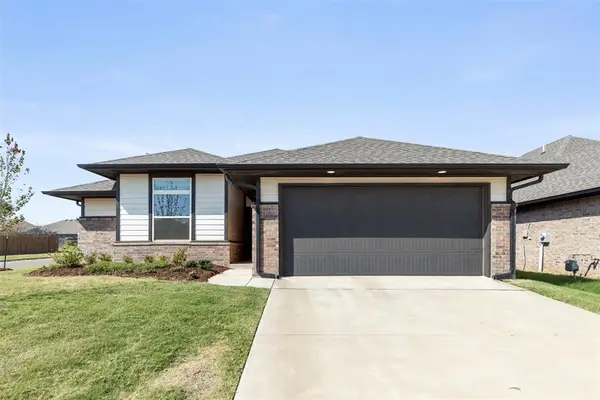 $280,000Active3 beds 2 baths1,500 sq. ft.
$280,000Active3 beds 2 baths1,500 sq. ft.9101 Poppey Place, Yukon, OK 73099
MLS# 1194691Listed by: HOMESTEAD + CO - New
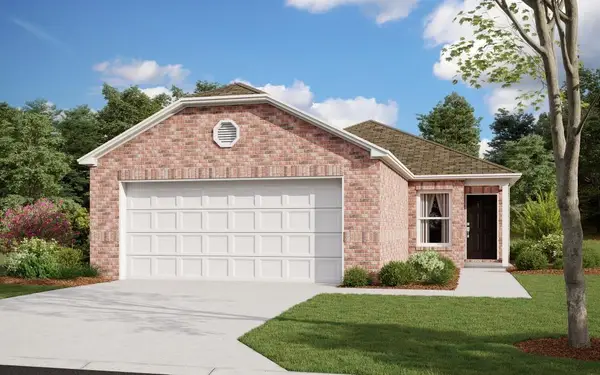 $218,900Active3 beds 2 baths1,248 sq. ft.
$218,900Active3 beds 2 baths1,248 sq. ft.9313 NW 128th Street, Yukon, OK 73099
MLS# 1194652Listed by: COPPER CREEK REAL ESTATE - New
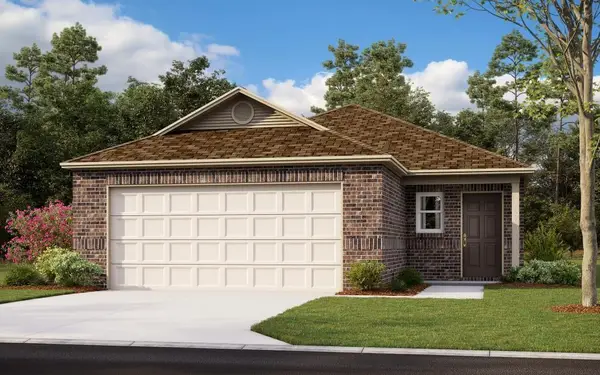 $225,900Active3 beds 2 baths1,373 sq. ft.
$225,900Active3 beds 2 baths1,373 sq. ft.9316 NW 129th Street, Yukon, OK 73099
MLS# 1194653Listed by: COPPER CREEK REAL ESTATE - New
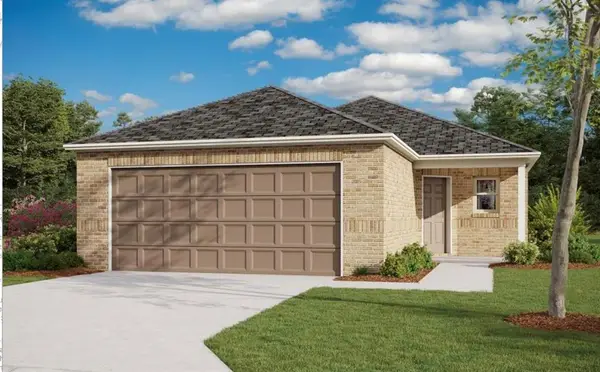 $238,900Active4 beds 2 baths1,459 sq. ft.
$238,900Active4 beds 2 baths1,459 sq. ft.9317 NW 129th Street, Yukon, OK 73099
MLS# 1194655Listed by: COPPER CREEK REAL ESTATE - New
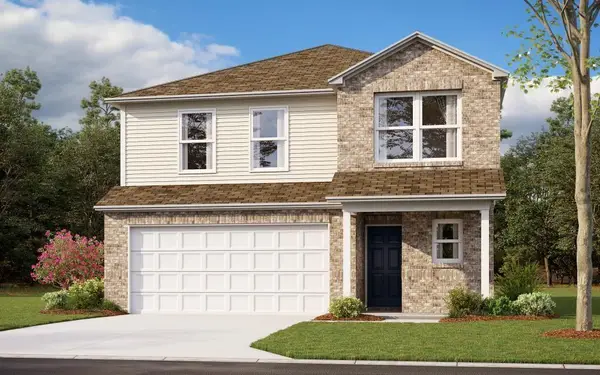 $277,900Active4 beds 3 baths2,065 sq. ft.
$277,900Active4 beds 3 baths2,065 sq. ft.9321 NW 129th Street, Yukon, OK 73099
MLS# 1194656Listed by: COPPER CREEK REAL ESTATE - New
 $230,400Active3 beds 2 baths1,440 sq. ft.
$230,400Active3 beds 2 baths1,440 sq. ft.13321 SW 3rd Street, Yukon, OK 73099
MLS# 1194679Listed by: CHAMBERLAIN REALTY LLC
