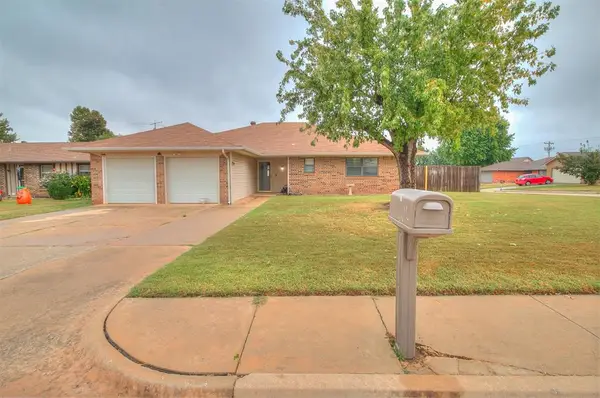310 Glen Drive, Yukon, OK 73099
Local realty services provided by:ERA Courtyard Real Estate
Listed by:ryan moore
Office:dominion real estate
MLS#:1189937
Source:OK_OKC
Price summary
- Price:$210,000
- Price per sq. ft.:$157.3
About this home
THIS PROPERTY FEATURES A 2.75% ASSUMABLE LOAN!! WHAT A FIND THIS IS! This stunning 3-bedroom, 2-bathroom BEAUTY is impeccably maintained and completely move-in ready.
Upon entry, you'll fall head over heels in love with this CHARMER! The living area boasts a SOARING 10’ ceiling, elegant crown molding, and a cozy gas fireplace that adds warmth and charm to both everyday living and special occasions.
Just off the main living space, the kitchen and dining area feature a gorgeous raised ceiling, ample countertop space, an abundance of cabinet storage, a dishwasher, and a huge walk-in pantry—everything you need for everyday living or hosting family and friends.
The primary suite is an oasis, complete with a spacious bedroom, private backyard access, a pocket office with built-in desk and upper cabinetry, a large walk-in closet, and a walk-in shower.
Additional features include ceiling fans in all bedrooms, 2” blinds throughout, a two-car garage with in-ground storm shelter, PLUS the HOA fee includes LAWN MAINTENANCE and access to the neighborhood POOL!!
Nestled peacefully on a spacious corner lot, this gem offers plenty of room to enjoy the outdoors in a quiet, well-established neighborhood, right in the heart of Yukon—just minutes from premier dining, convenient shopping, and major highways.
Don’t miss your chance to see this exceptional home—schedule your showing today!
Contact an agent
Home facts
- Year built:2001
- Listing ID #:1189937
- Added:50 day(s) ago
- Updated:October 26, 2025 at 12:33 PM
Rooms and interior
- Bedrooms:3
- Total bathrooms:2
- Full bathrooms:2
- Living area:1,335 sq. ft.
Heating and cooling
- Cooling:Central Electric
- Heating:Central Gas
Structure and exterior
- Roof:Composition
- Year built:2001
- Building area:1,335 sq. ft.
- Lot area:0.18 Acres
Schools
- High school:Mustang HS
- Middle school:Mustang North MS
- Elementary school:Mustang Creek ES
Utilities
- Water:Public
Finances and disclosures
- Price:$210,000
- Price per sq. ft.:$157.3
New listings near 310 Glen Drive
- New
 $399,000Active4 beds 4 baths2,412 sq. ft.
$399,000Active4 beds 4 baths2,412 sq. ft.14875 Arrowhead Drive, Yukon, OK 73099
MLS# 1197836Listed by: KELLER WILLIAMS REALTY ELITE - New
 $224,000Active4 beds 2 baths1,748 sq. ft.
$224,000Active4 beds 2 baths1,748 sq. ft.1119 Oakwood Drive, Yukon, OK 73099
MLS# 1197830Listed by: HEATHER & COMPANY REALTY GROUP - New
 $419,900Active3 beds 3 baths2,697 sq. ft.
$419,900Active3 beds 3 baths2,697 sq. ft.10117 Millspaugh Way, Yukon, OK 73099
MLS# 1197818Listed by: KG REALTY LLC - Open Sun, 2 to 4pmNew
 $414,900Active4 beds 3 baths2,431 sq. ft.
$414,900Active4 beds 3 baths2,431 sq. ft.14312 Kamber Drive, Yukon, OK 73099
MLS# 1197017Listed by: KELLER WILLIAMS REALTY ELITE - New
 $254,000Active3 beds 2 baths1,564 sq. ft.
$254,000Active3 beds 2 baths1,564 sq. ft.12520 SW 12th Street, Yukon, OK 73099
MLS# 1197409Listed by: EPIQUE REALTY - New
 $479,900Active4 beds 4 baths2,548 sq. ft.
$479,900Active4 beds 4 baths2,548 sq. ft.9517 Sultans Water Way, Yukon, OK 73099
MLS# 1197220Listed by: CHINOWTH & COHEN - New
 $476,000Active4 beds 4 baths2,549 sq. ft.
$476,000Active4 beds 4 baths2,549 sq. ft.9509 Sultans Water Way, Yukon, OK 73099
MLS# 1197221Listed by: CHINOWTH & COHEN - New
 $359,900Active4 beds 3 baths2,259 sq. ft.
$359,900Active4 beds 3 baths2,259 sq. ft.10617 Little Sallisaw Creek Drive, Yukon, OK 73099
MLS# 1197784Listed by: HAMILWOOD REAL ESTATE - New
 $299,900Active4 beds 3 baths2,056 sq. ft.
$299,900Active4 beds 3 baths2,056 sq. ft.4825 Deer Ridge Boulevard, Yukon, OK 73099
MLS# 1197786Listed by: METRO FIRST REALTY GROUP - New
 $329,900Active4 beds 2 baths1,850 sq. ft.
$329,900Active4 beds 2 baths1,850 sq. ft.11817 NW 120th Terrace, Yukon, OK 73099
MLS# 1197647Listed by: HAMILWOOD REAL ESTATE
