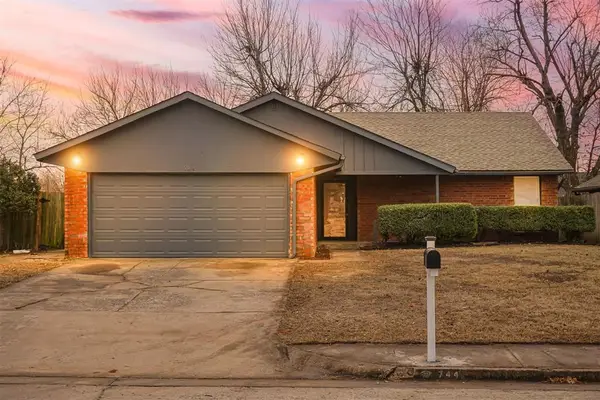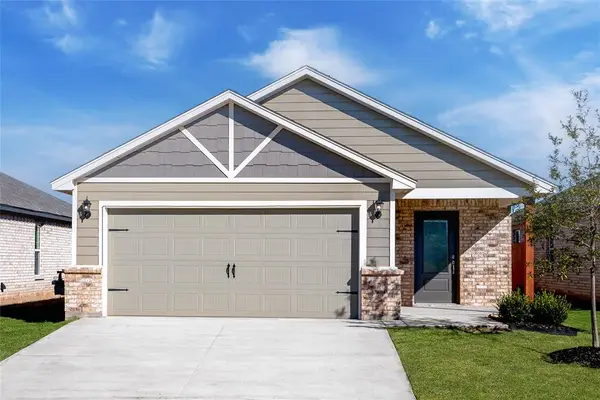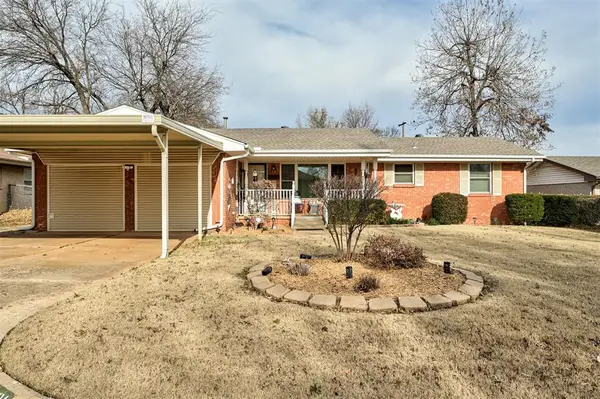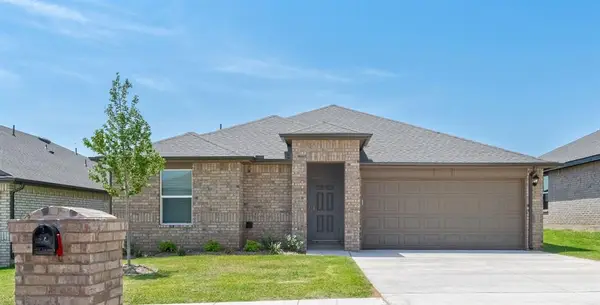3117 Aidyn Court, Yukon, OK 73099
Local realty services provided by:ERA Courtyard Real Estate
Listed by: ronald fulton
Office: lgi realty - oklahoma, llc.
MLS#:1171357
Source:OK_OKC
3117 Aidyn Court,Yukon, OK 73099
$399,900
- 5 Beds
- 3 Baths
- 2,483 sq. ft.
- Single family
- Pending
Price summary
- Price:$399,900
- Price per sq. ft.:$161.06
About this home
This gorgeous new home is being built in a peaceful neighborhood. Nestled on a quiet cul-de-sac, this home offers added privacy and a safe, family-friendly setting! The Perry floor plan is thoughtfully crafted to offer a seamless blend of space, style, and functionality—perfect for modern families. Its open-concept design connects the gorgeous kitchen, spacious dining area, and expansive living room, creating an ideal layout for both everyday living and entertaining. The kitchen features crisp white cabinetry offering ample storage, complemented by an expansive pantry—perfect for keeping everything organized and within reach. The primary suite serves as a tranquil retreat with its generous layout and upscale finishes, providing a peaceful haven at the end of the day. Each bedroom includes a walk-in closet, offering tons of storage and organization for every member of the family. Designed with togetherness in mind, The Perry offers abundant living space to accommodate family and guests alike. Step outside to a fenced backyard with a covered patio, perfect for private outdoor enjoyment and hosting under the open sky. With its thoughtful layout, upgraded features, and stylish details, the Perry plan delivers the perfect balance of comfort, convenience, and modern elegance.
Contact an agent
Home facts
- Year built:2025
- Listing ID #:1171357
- Added:209 day(s) ago
- Updated:December 18, 2025 at 08:25 AM
Rooms and interior
- Bedrooms:5
- Total bathrooms:3
- Full bathrooms:3
- Living area:2,483 sq. ft.
Structure and exterior
- Roof:Composition
- Year built:2025
- Building area:2,483 sq. ft.
- Lot area:0.15 Acres
Schools
- High school:Mustang HS
- Middle school:Meadow Brook Intermediate School,Mustang Central MS
- Elementary school:Riverwood ES
Utilities
- Water:Public
Finances and disclosures
- Price:$399,900
- Price per sq. ft.:$161.06
New listings near 3117 Aidyn Court
- New
 $465,000Active5 beds 3 baths2,574 sq. ft.
$465,000Active5 beds 3 baths2,574 sq. ft.9125 NW 118th Street, Yukon, OK 73099
MLS# 1206568Listed by: EPIQUE REALTY - New
 $369,999Active4 beds 3 baths2,300 sq. ft.
$369,999Active4 beds 3 baths2,300 sq. ft.701 Cassandra Lane, Yukon, OK 73099
MLS# 1206536Listed by: LRE REALTY LLC - New
 $245,000Active3 beds 2 baths1,698 sq. ft.
$245,000Active3 beds 2 baths1,698 sq. ft.744 Mabel C Fry Boulevard, Yukon, OK 73099
MLS# 1206576Listed by: BLACK LABEL REALTY - New
 $480,000Active5 beds 3 baths3,644 sq. ft.
$480,000Active5 beds 3 baths3,644 sq. ft.13313 Ambleside Drive, Yukon, OK 73099
MLS# 1206301Listed by: LIME REALTY - New
 $250,000Active3 beds 2 baths1,809 sq. ft.
$250,000Active3 beds 2 baths1,809 sq. ft.4001 Tori Place, Yukon, OK 73099
MLS# 1206554Listed by: THE AGENCY - New
 $314,900Active3 beds 2 baths1,642 sq. ft.
$314,900Active3 beds 2 baths1,642 sq. ft.12721 Carrara Lane, Yukon, OK 73099
MLS# 1206563Listed by: LGI REALTY - OKLAHOMA, LLC - New
 $220,000Active3 beds 2 baths1,462 sq. ft.
$220,000Active3 beds 2 baths1,462 sq. ft.Address Withheld By Seller, Yukon, OK 73099
MLS# 1206378Listed by: BLOCK ONE REAL ESTATE - New
 $289,900Active3 beds 2 baths2,059 sq. ft.
$289,900Active3 beds 2 baths2,059 sq. ft.10604 NW 37th Street, Yukon, OK 73099
MLS# 1206494Listed by: MCGRAW DAVISSON STEWART LLC - New
 $235,000Active3 beds 2 baths1,600 sq. ft.
$235,000Active3 beds 2 baths1,600 sq. ft.621 Cherry, Yukon, OK 73099
MLS# 1206168Listed by: SHOWOKC REAL ESTATE - New
 $237,990Active3 beds 2 baths1,263 sq. ft.
$237,990Active3 beds 2 baths1,263 sq. ft.2808 Casey Drive, Yukon, OK 73099
MLS# 1206433Listed by: D.R HORTON REALTY OF OK LLC
