3200 Open Prairie Trail, Yukon, OK 73099
Local realty services provided by:ERA Courtyard Real Estate
Listed by: kathy griffith
Office: prime realty inc.
MLS#:1190685
Source:OK_OKC
3200 Open Prairie Trail,Yukon, OK 73099
$270,000
- 3 Beds
- 2 Baths
- 1,200 sq. ft.
- Single family
- Active
Price summary
- Price:$270,000
- Price per sq. ft.:$225
About this home
It’s Love at First Sight! A Stylish, Move-In Ready Home w/ Modern Comforts. Why build when you can own a beautifully upgraded home that’s already filled w/ the features you love? Gently lived in, meticulously maintained, this stunning residence blends timeless design w/ everyday functionality, offering a perfect balance of charm/convenience. Step inside, you’ll notice the bright, open layout, natural light pouring in through custom plantation shutters. The living and dining areas flow effortlessly into a beautifully designed kitchen, complete w/ quartz countertops, a five-burner gas stove, stainless steel appliances, open floating shelving, matte black hardware, a generous pantry, an adorable custom coffee bar, ideal for your morning routine or casual entertaining. The ceramic wood-look tile flooring adds a touch of elegance while offering easy care throughout the main living spaces. The spacious primary suite offers a large walk-in closet, ceiling fan, a luxurious bathroom w/ dual vanities, divider cabinetry, s shiplap accent wall that adds a warm, designer touch. Every corner of this home reflects thoughtful upgrades, from the built-in mud bench w/ dedicated cubbies for shoes/sweaters to the double-door laundry area and ample storage throughout. The hall bath has been enhanced w/ a durable steel porcelain tub, full-height tile for a polished, upscale finish. The 2-car garage offers an in-ground storm shelter, ideal for peace of mind during storm season or for protecting wintering plants. A covered patio invites year-round outdoor living, while a full-length concrete sidewalk wraps along the side and rear of the home, adding convenience and function to the spacious backyard. All upgrades were completed by trusted Taber-approved trades, ensuring the highest quality craftsmanship. This home is located with quick access to I-40, Kirkpatrick Turnpike, Will Rogers Airport, the FAA, Mike Monroney Aeronautical Center, and the Hobby Lobby corporate offices.
Contact an agent
Home facts
- Year built:2024
- Listing ID #:1190685
- Added:86 day(s) ago
- Updated:December 06, 2025 at 01:35 PM
Rooms and interior
- Bedrooms:3
- Total bathrooms:2
- Full bathrooms:2
- Living area:1,200 sq. ft.
Heating and cooling
- Cooling:Central Electric
- Heating:Central Gas
Structure and exterior
- Roof:Composition
- Year built:2024
- Building area:1,200 sq. ft.
- Lot area:0.14 Acres
Schools
- High school:Mustang HS
- Middle school:Meadow Brook Intermediate School
- Elementary school:Riverwood ES
Utilities
- Water:Public
Finances and disclosures
- Price:$270,000
- Price per sq. ft.:$225
New listings near 3200 Open Prairie Trail
- New
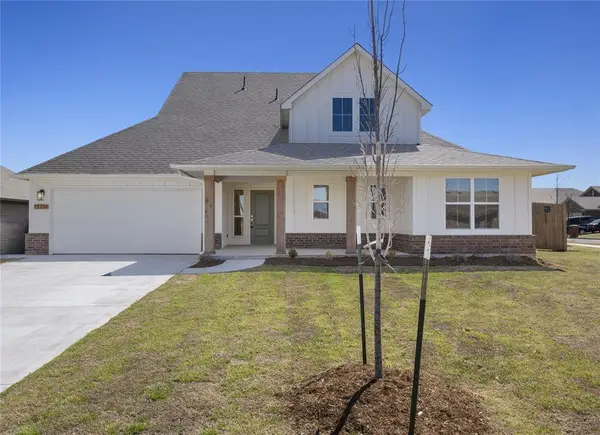 $379,900Active4 beds 3 baths2,370 sq. ft.
$379,900Active4 beds 3 baths2,370 sq. ft.13216 SW 4th Street, Yukon, OK 73099
MLS# 1201675Listed by: STERLING REAL ESTATE - New
 $389,900Active4 beds 3 baths2,370 sq. ft.
$389,900Active4 beds 3 baths2,370 sq. ft.720 Argos Road, Yukon, OK 73099
MLS# 1201218Listed by: STERLING REAL ESTATE - New
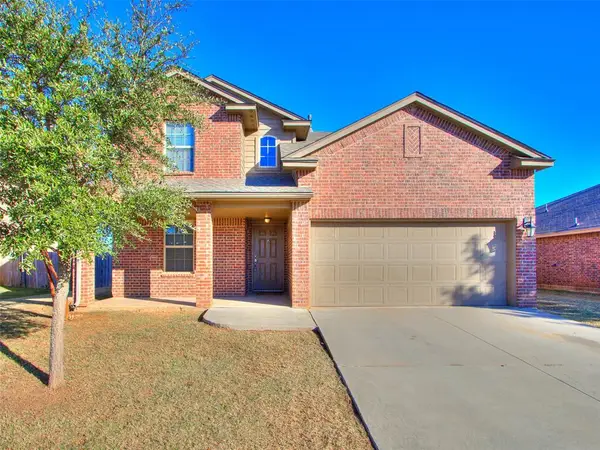 $299,900Active5 beds 4 baths2,331 sq. ft.
$299,900Active5 beds 4 baths2,331 sq. ft.2408 Ressie Lane, Yukon, OK 73099
MLS# 1204981Listed by: LRE REALTY LLC - New
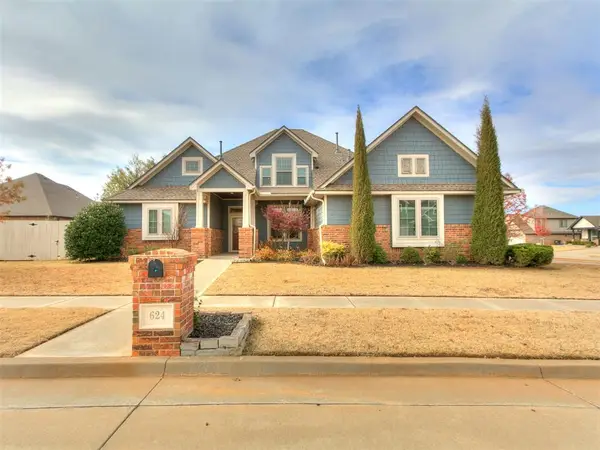 $489,900Active4 beds 4 baths2,866 sq. ft.
$489,900Active4 beds 4 baths2,866 sq. ft.624 Frisco Ridge Road, Yukon, OK 73099
MLS# 1204987Listed by: NEXTHOME CENTRAL REAL ESTATE - New
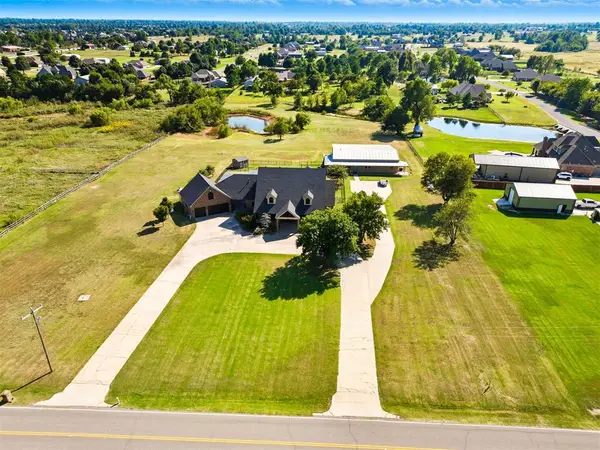 $875,000Active4 beds 4 baths4,749 sq. ft.
$875,000Active4 beds 4 baths4,749 sq. ft.13132 SW 44th Street, Yukon, OK 73099
MLS# 1204932Listed by: NEXTHOME CENTRAL REAL ESTATE - New
 $479,900Active4 beds 3 baths2,631 sq. ft.
$479,900Active4 beds 3 baths2,631 sq. ft.9205 NW 116th Street, Yukon, OK 73099
MLS# 1204968Listed by: LRE REALTY LLC - New
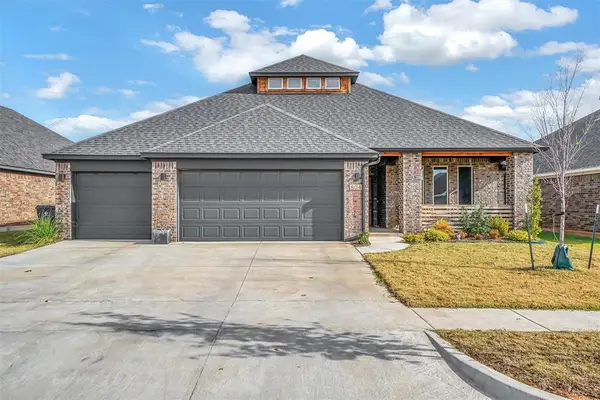 $439,900Active3 beds 2 baths2,318 sq. ft.
$439,900Active3 beds 2 baths2,318 sq. ft.804 Scully Road, Yukon, OK 73099
MLS# 1204979Listed by: CHAMBERLAIN REALTY LLC - Open Sat, 2 to 4pmNew
 $389,900Active4 beds 3 baths2,258 sq. ft.
$389,900Active4 beds 3 baths2,258 sq. ft.9016 NW 84th Terrace, Yukon, OK 73099
MLS# 1204200Listed by: HOMESMART STELLAR REALTY - Open Sat, 2 to 4pmNew
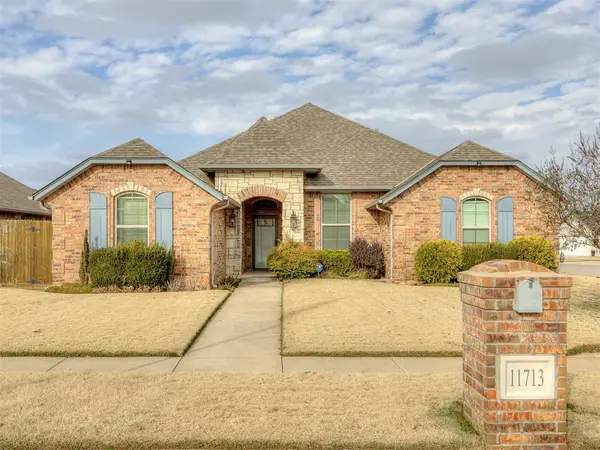 $319,900Active4 beds 2 baths1,785 sq. ft.
$319,900Active4 beds 2 baths1,785 sq. ft.11713 SW 14th Street, Yukon, OK 73099
MLS# 1204797Listed by: REAL BROKER LLC - New
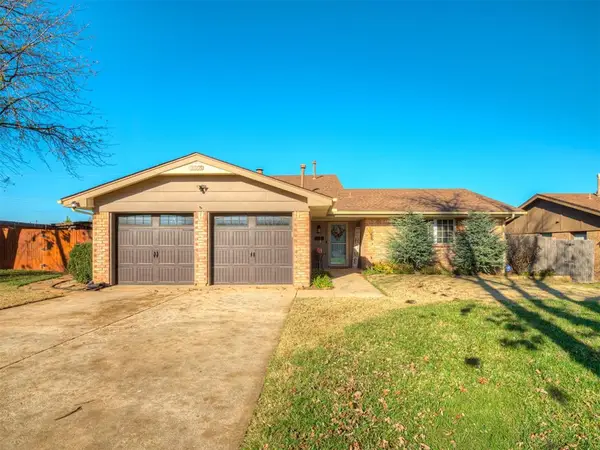 $275,000Active5 beds 2 baths1,948 sq. ft.
$275,000Active5 beds 2 baths1,948 sq. ft.207 Klondike Drive, Yukon, OK 73099
MLS# 1204363Listed by: BHGRE PARAMOUNT
