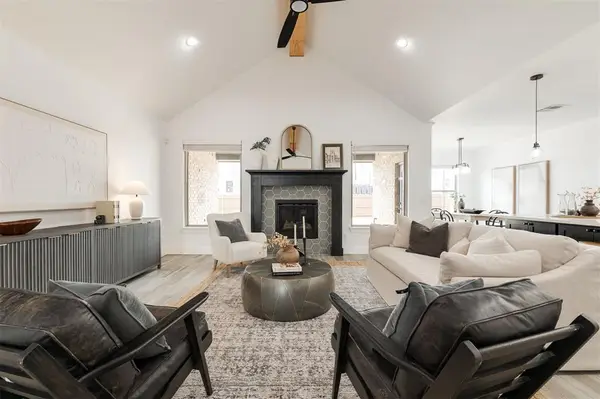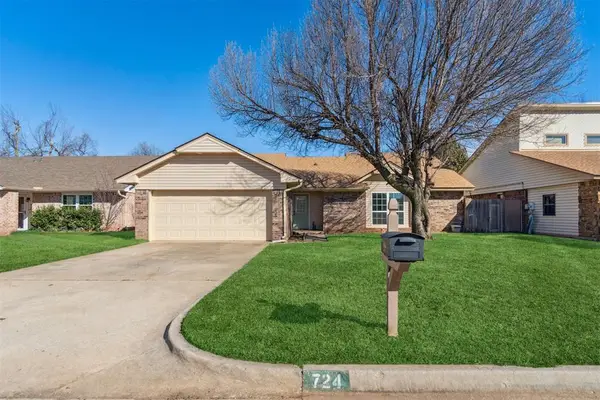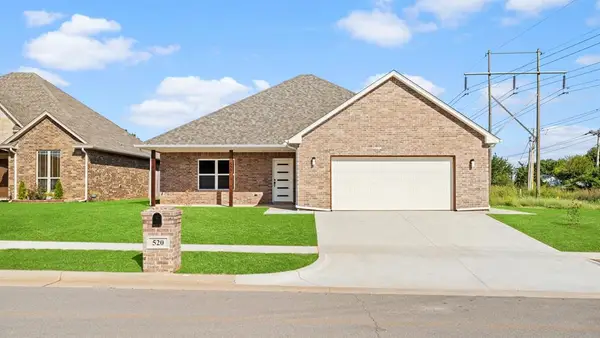3312 Hondo Terrace, Yukon, OK 73099
Local realty services provided by:ERA Courtyard Real Estate
Listed by: kristy beissel
Office: whittington realty
MLS#:1212416
Source:OK_OKC
3312 Hondo Terrace,Yukon, OK 73099
$218,900
- 3 Beds
- 2 Baths
- 1,376 sq. ft.
- Single family
- Active
Price summary
- Price:$218,900
- Price per sq. ft.:$159.08
About this home
BETTER THAN NEW! Seller has already installed STORM SHELTER! FULL GUTTERS! FULL PRIVACY FENCE! Plus, One year home warranty, Blinds, refrigerator, and garage door motor included! Located in Mustang School District, this beautiful one-owner home in Creekside Village perfectly combines comfort, functionality, and curb appeal. From the moment you arrive, you’ll love the well-maintained landscaping, covered front porch, and full gutters that complete the exterior’s welcoming look. Step inside to discover an open-concept floor plan filled with natural light. The spacious living area flows seamlessly into the kitchen and dining space, ideal for everyday living and entertaining alike. The kitchen features energy-efficient appliances, a gas range, expansive countertops, a large center island, and an oversized pantry, giving you both style and storage in one smart design. The private primary suite overlooks the backyard and offers a tranquil escape with its own bathroom and generous vanity area. Each additional bedroom includes ample closet space, ensuring comfort and convenience for all. Outside, the fully fenced backyard creates a private retreat, perfect for outdoor dining, gardening, or play. Enjoy added peace of mind with a storm shelter, and unwind on the covered front porch after a long day. With modern finishes, quality construction, and thoughtful upgrades throughout, this move-in-ready home truly has it all. Don’t miss your chance to call Creekside Village home, schedule your private showing today!
Contact an agent
Home facts
- Year built:2024
- Listing ID #:1212416
- Added:189 day(s) ago
- Updated:February 19, 2026 at 09:28 PM
Rooms and interior
- Bedrooms:3
- Total bathrooms:2
- Full bathrooms:2
- Living area:1,376 sq. ft.
Heating and cooling
- Cooling:Central Electric
- Heating:Central Gas
Structure and exterior
- Roof:Composition
- Year built:2024
- Building area:1,376 sq. ft.
- Lot area:0.11 Acres
Schools
- High school:Mustang HS
- Middle school:Mustang MS
- Elementary school:Mustang Creek ES,Mustang Valley ES,Prairie View ES,Riverwood ES
Finances and disclosures
- Price:$218,900
- Price per sq. ft.:$159.08
New listings near 3312 Hondo Terrace
- New
 $435,000Active4 beds 4 baths2,480 sq. ft.
$435,000Active4 beds 4 baths2,480 sq. ft.3217 Pinnacle Peak Drive, Yukon, OK 73099
MLS# 1214270Listed by: METRO FIRST REALTY - New
 $439,900Active4 beds 3 baths2,450 sq. ft.
$439,900Active4 beds 3 baths2,450 sq. ft.11705 NW 102nd Street, Yukon, OK 73099
MLS# 1214852Listed by: CLEAR SOURCE REALTY - New
 $316,900Active3 beds 2 baths1,695 sq. ft.
$316,900Active3 beds 2 baths1,695 sq. ft.7713 Three Woods Lane, Yukon, OK 73099
MLS# 1214993Listed by: AUTHENTIC REAL ESTATE GROUP - New
 $239,900Active3 beds 2 baths1,563 sq. ft.
$239,900Active3 beds 2 baths1,563 sq. ft.1420 Wilcox Lane, Yukon, OK 73099
MLS# 1215108Listed by: KELLER WILLIAMS REALTY ELITE - New
 $236,000Active3 beds 2 baths1,916 sq. ft.
$236,000Active3 beds 2 baths1,916 sq. ft.724 Westridge Court, Yukon, OK 73099
MLS# 1214307Listed by: METRO FIRST REALTY - New
 $530,000Active4 beds 3 baths2,471 sq. ft.
$530,000Active4 beds 3 baths2,471 sq. ft.10001 Cascina Drive, Yukon, OK 73099
MLS# 1214925Listed by: ADAMS FAMILY REAL ESTATE LLC - New
 $320,000Active4 beds 2 baths1,950 sq. ft.
$320,000Active4 beds 2 baths1,950 sq. ft.705 Ellsworth Avenue, Yukon, OK 73099
MLS# 1214980Listed by: REALTY OF AMERICA LLC - New
 $259,999Active3 beds 2 baths1,711 sq. ft.
$259,999Active3 beds 2 baths1,711 sq. ft.10716 NW 20th Street, Yukon, OK 73099
MLS# 1215047Listed by: METRO CONNECT REAL ESTATE - Open Sun, 2 to 4pmNew
 $374,900Active4 beds 3 baths2,070 sq. ft.
$374,900Active4 beds 3 baths2,070 sq. ft.11032 NW 20th Terrace, Yukon, OK 73099
MLS# 1214907Listed by: COPPER CREEK REAL ESTATE - New
 $375,000Active3 beds 2 baths1,986 sq. ft.
$375,000Active3 beds 2 baths1,986 sq. ft.520 Kearny Lane, Yukon, OK 73099
MLS# 1214996Listed by: LIME REALTY

