3325 Slate River Drive, Yukon, OK 73099
Local realty services provided by:ERA Courtyard Real Estate
Listed by: sherry l baldwin
Office: sherry l baldwin
MLS#:1177666
Source:OK_OKC
3325 Slate River Drive,Yukon, OK 73099
$378,400
- 3 Beds
- 2 Baths
- 1,913 sq. ft.
- Single family
- Active
Upcoming open houses
- Sat, Feb 2102:00 pm - 04:00 pm
- Sun, Feb 2202:00 pm - 04:00 pm
Price summary
- Price:$378,400
- Price per sq. ft.:$197.8
About this home
Thoughtfully designed for everyday living, the Bellevue I blends timeless style with practical comfort. The heart of the home is the kitchen, where extended cabinetry, a large island, full-extension drawers, and sleek quartz countertops come together to create a space that’s both beautiful and functional, perfect for busy mornings or weekend baking. In the open-concept living area, a cozy gas fireplace adds warmth and character, while a spacious flex room offers the freedom to create a space that fits your lifestyle, whether that’s a home office, playroom, or creative studio. The primary suite is a true retreat, bathed in soft natural light and thoughtfully designed with dual vanities, a large walk-in shower, and generous closet space to simplify your morning routine. Built with energy efficiency in mind, this home features 2x6 exterior walls, spray foam insulation, ENERGY STAR® appliances, high-performance windows, and a right-sized HVAC system, providing year-round comfort, cleaner air, and long-term savings. Additional highlights include a tankless water heater and a full sprinkler system. Located in the welcoming community of Castlewood Trails, this home offers more than just a place to live—it’s a place to grow, gather, and make lasting memories.
Contact an agent
Home facts
- Year built:2025
- Listing ID #:1177666
- Added:236 day(s) ago
- Updated:February 18, 2026 at 04:15 PM
Rooms and interior
- Bedrooms:3
- Total bathrooms:2
- Full bathrooms:2
- Living area:1,913 sq. ft.
Heating and cooling
- Cooling:Central Electric
- Heating:Central Gas
Structure and exterior
- Roof:Composition
- Year built:2025
- Building area:1,913 sq. ft.
- Lot area:0.16 Acres
Schools
- High school:Yukon HS
- Middle school:Yukon MS
- Elementary school:Myers ES
Utilities
- Water:Public
Finances and disclosures
- Price:$378,400
- Price per sq. ft.:$197.8
New listings near 3325 Slate River Drive
- New
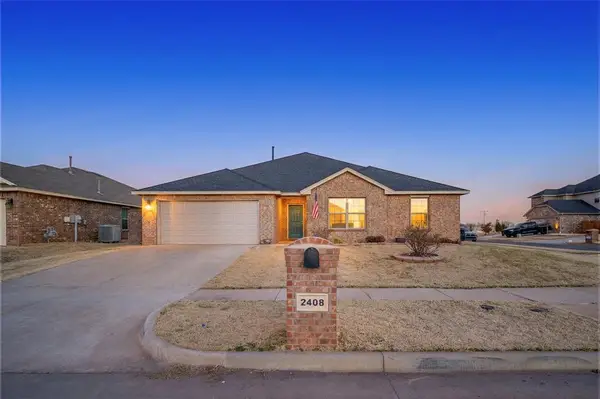 $289,000Active4 beds 2 baths2,286 sq. ft.
$289,000Active4 beds 2 baths2,286 sq. ft.2408 Dora Place, Yukon, OK 73099
MLS# 1214368Listed by: THE INTEGRITY COLLECTIVE - New
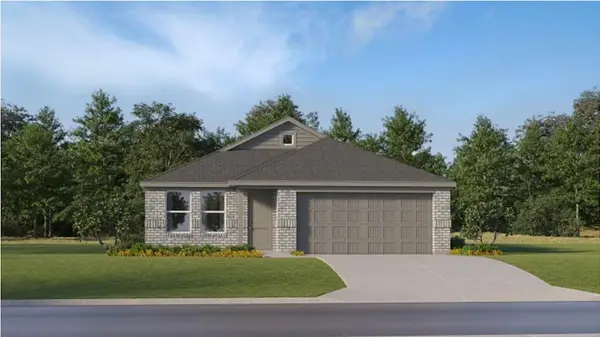 $262,999Active3 beds 2 baths1,522 sq. ft.
$262,999Active3 beds 2 baths1,522 sq. ft.9705 NW 124th Street, Yukon, OK 73099
MLS# 1214892Listed by: COPPER CREEK REAL ESTATE - New
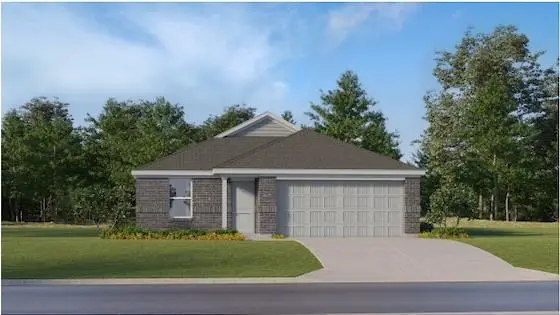 $248,999Active3 beds 2 baths1,302 sq. ft.
$248,999Active3 beds 2 baths1,302 sq. ft.9617 NW 123rd Street, Yukon, OK 73099
MLS# 1214894Listed by: COPPER CREEK REAL ESTATE - New
 $274,999Active4 beds 2 baths1,720 sq. ft.
$274,999Active4 beds 2 baths1,720 sq. ft.9621 NW 123rd Street, Yukon, OK 73099
MLS# 1214896Listed by: COPPER CREEK REAL ESTATE - New
 $262,999Active3 beds 2 baths1,522 sq. ft.
$262,999Active3 beds 2 baths1,522 sq. ft.9625 NW 123rd Street, Yukon, OK 73099
MLS# 1214901Listed by: COPPER CREEK REAL ESTATE - New
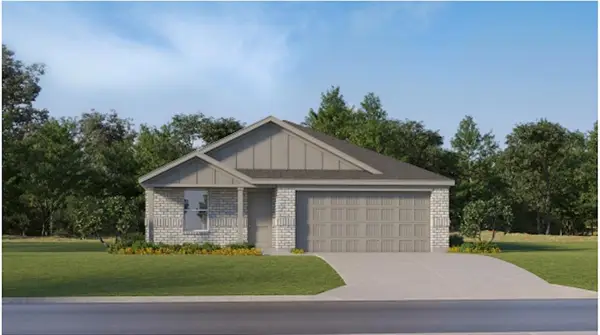 $274,999Active4 beds 2 baths1,720 sq. ft.
$274,999Active4 beds 2 baths1,720 sq. ft.9629 NW 123rd Street, Yukon, OK 73099
MLS# 1214902Listed by: COPPER CREEK REAL ESTATE - New
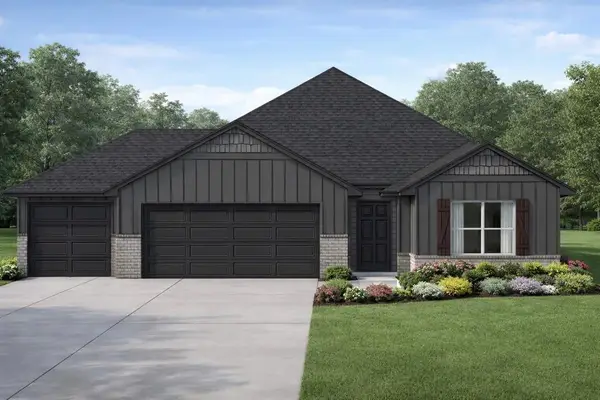 $328,900Active3 beds 2 baths1,730 sq. ft.
$328,900Active3 beds 2 baths1,730 sq. ft.7617 Three Woods Lane, Yukon, OK 73099
MLS# 1214846Listed by: AUTHENTIC REAL ESTATE GROUP - New
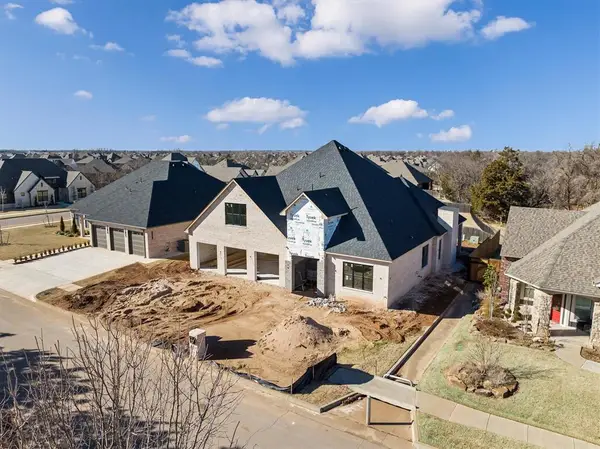 $806,180Active4 beds 4 baths3,460 sq. ft.
$806,180Active4 beds 4 baths3,460 sq. ft.10045 SW 27th Street, Yukon, OK 73099
MLS# 1211445Listed by: CHINOWTH & COHEN - New
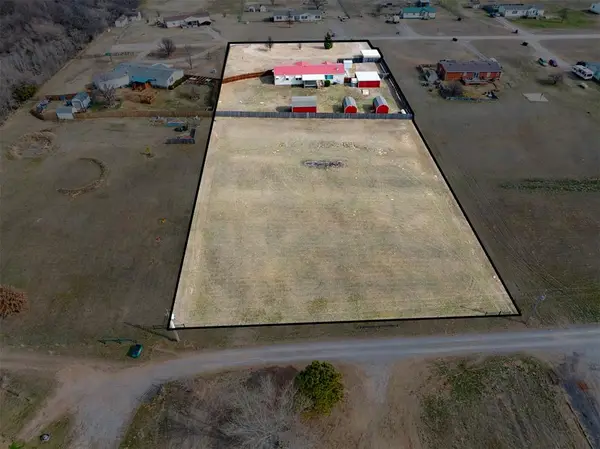 $325,000Active3 beds 3 baths2,356 sq. ft.
$325,000Active3 beds 3 baths2,356 sq. ft.8911 N Hope Lane, Yukon, OK 73099
MLS# 1214660Listed by: TOP TIER RE GROUP - Open Sun, 2 to 4pmNew
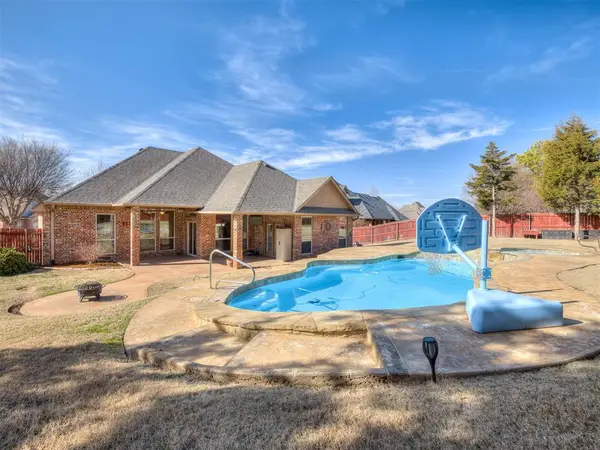 Listed by ERA$350,000Active3 beds 3 baths2,041 sq. ft.
Listed by ERA$350,000Active3 beds 3 baths2,041 sq. ft.609 Winding Creek Road, Yukon, OK 73099
MLS# 1214677Listed by: ERA COURTYARD REAL ESTATE

