3329 Slate River Drive, Yukon, OK 73099
Local realty services provided by:ERA Courtyard Real Estate
Listed by:sherry l baldwin
Office:sherry l baldwin
MLS#:1167482
Source:OK_OKC
3329 Slate River Drive,Yukon, OK 73099
$391,700
- 4 Beds
- 2 Baths
- 1,918 sq. ft.
- Single family
- Active
Price summary
- Price:$391,700
- Price per sq. ft.:$204.22
About this home
This beautiful new home in Castlewood Trails features the Montauk floor plan and Fresh & Airy design package. The entry opens to a spacious living room with wood tile floors, gas fireplace, and large windows overlooking the back porch. Flowing into the kitchen, it boasts a large island, walk-in pantry, pull-out trash, and ENERGY STAR appliances. The dining area, filled with natural light, opens to the back patio—perfect for entertaining. The private primary suite offers a tub, walk-in shower with Schluter waterproofing, and a large closet with direct laundry access. Three additional bedrooms share a full bath and linen closet. The laundry room connects to the garage and has extra storage. Sitting on a 0.15-acre lot, this home also includes a healthy air filtration, tankless water heater, and sprinkler system. Built for superior energy efficiency, comfort, and air quality with 2"x6" walls, spray foam insulation, a water/moisture barrier, high-performance windows, a precision HVAC system, post-tension foundation, and more. Castlewood Trails is ideally located near Route 66 and the Kilpatrick Turnpike, with amenities like a playground, splash pad, picnic area, and trails. Stock Photography used; features and finishes may vary. Floor Plan represents the base plan; some variations may occur.
Contact an agent
Home facts
- Year built:2025
- Listing ID #:1167482
- Added:187 day(s) ago
- Updated:November 03, 2025 at 04:44 PM
Rooms and interior
- Bedrooms:4
- Total bathrooms:2
- Full bathrooms:2
- Living area:1,918 sq. ft.
Heating and cooling
- Cooling:Central Electric
- Heating:Central Gas
Structure and exterior
- Roof:Composition
- Year built:2025
- Building area:1,918 sq. ft.
- Lot area:0.15 Acres
Schools
- High school:Yukon HS
- Middle school:Yukon MS
- Elementary school:Myers ES
Utilities
- Water:Public
Finances and disclosures
- Price:$391,700
- Price per sq. ft.:$204.22
New listings near 3329 Slate River Drive
- New
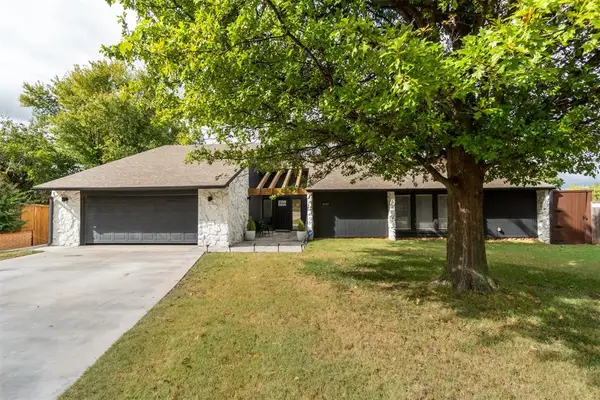 $375,000Active4 beds 2 baths2,529 sq. ft.
$375,000Active4 beds 2 baths2,529 sq. ft.11237 Folkstone Drive, Yukon, OK 73099
MLS# 1198254Listed by: HOMESTEAD + CO - New
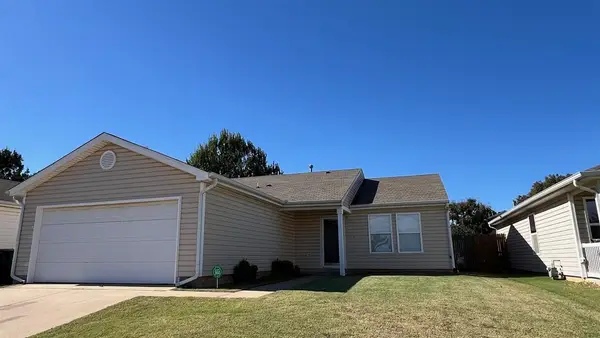 $199,000Active3 beds 2 baths1,300 sq. ft.
$199,000Active3 beds 2 baths1,300 sq. ft.1017 Tulip Drive, Yukon, OK 73099
MLS# 1199790Listed by: PAUL PENG YUE - New
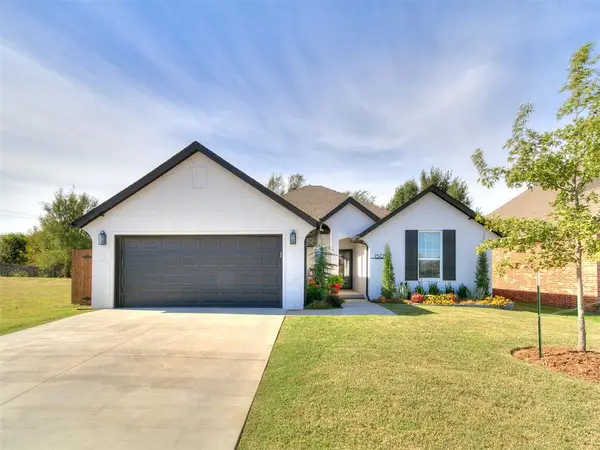 $310,000Active3 beds 2 baths1,667 sq. ft.
$310,000Active3 beds 2 baths1,667 sq. ft.1509 Shadow Terrace, Yukon, OK 73099
MLS# 1199832Listed by: FLOTILLA REAL ESTATE PARTNERS - New
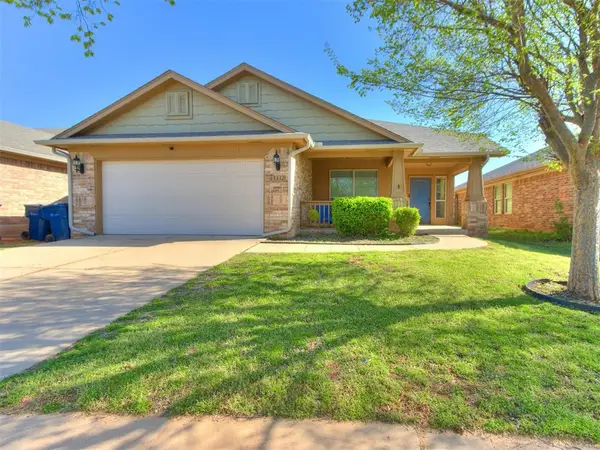 $250,000Active4 beds 2 baths1,768 sq. ft.
$250,000Active4 beds 2 baths1,768 sq. ft.13312 4th Terrace, Yukon, OK 73099
MLS# 1199840Listed by: FLOTILLA REAL ESTATE PARTNERS - New
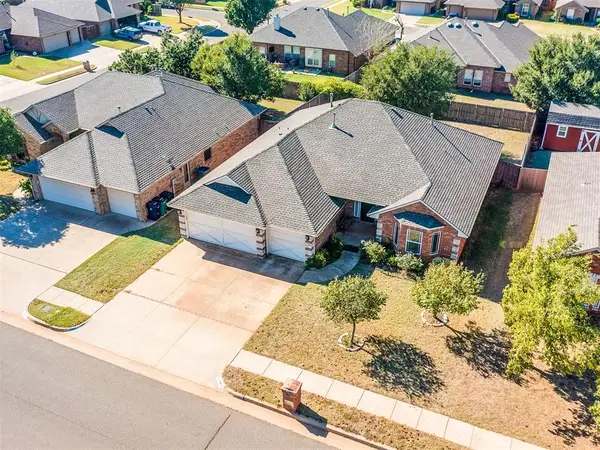 $264,805Active4 beds 2 baths1,959 sq. ft.
$264,805Active4 beds 2 baths1,959 sq. ft.13805 Hunter Jackson Drive, Yukon, OK 73099
MLS# 1199714Listed by: KELLER WILLIAMS REALTY ELITE - New
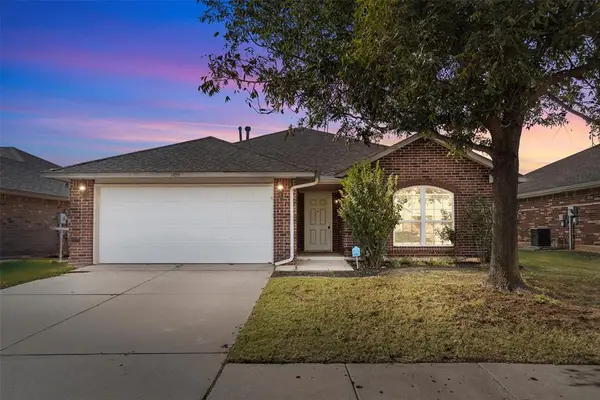 $230,000Active3 beds 4 baths1,466 sq. ft.
$230,000Active3 beds 4 baths1,466 sq. ft.1109 Westridge Drive, Yukon, OK 73099
MLS# 1199637Listed by: BLOCK ONE REAL ESTATE - New
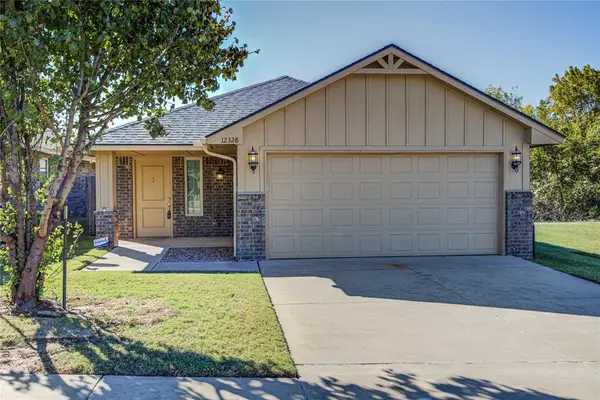 $219,900Active3 beds 2 baths1,340 sq. ft.
$219,900Active3 beds 2 baths1,340 sq. ft.12328 SW 9th Terrace, Yukon, OK 73099
MLS# 1198414Listed by: METRO BROKERS OF OKLAHOMA CENT - New
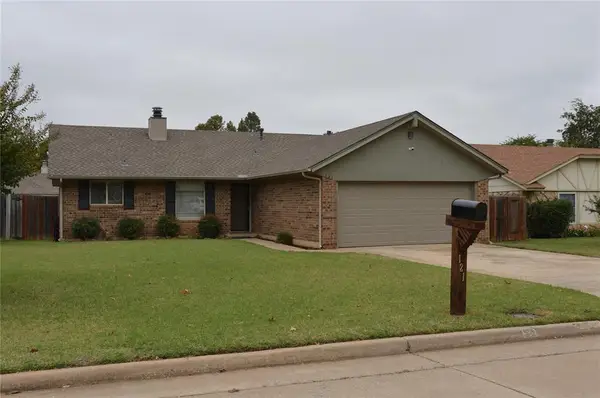 $210,000Active3 beds 2 baths1,549 sq. ft.
$210,000Active3 beds 2 baths1,549 sq. ft.121 Pawnee Place, Yukon, OK 73099
MLS# 1199552Listed by: METRO CONNECT REAL ESTATE - New
 $519,900Active4 beds 3 baths2,900 sq. ft.
$519,900Active4 beds 3 baths2,900 sq. ft.9209 NW 147th Terrace, Yukon, OK 73099
MLS# 1199645Listed by: THE AGENCY - New
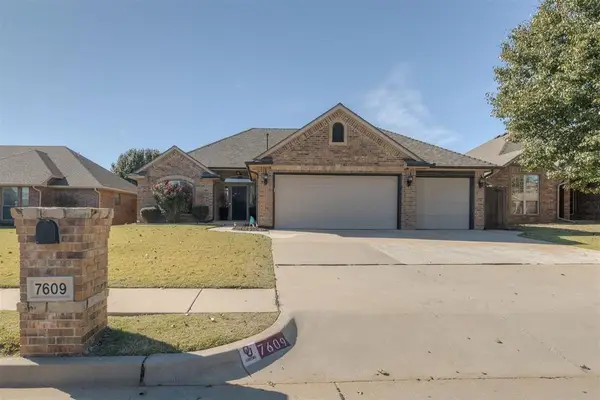 $270,000Active3 beds 2 baths1,630 sq. ft.
$270,000Active3 beds 2 baths1,630 sq. ft.7609 Geneva Rea Lane, Yukon, OK 73099
MLS# 1199724Listed by: RE/MAX PREFERRED
