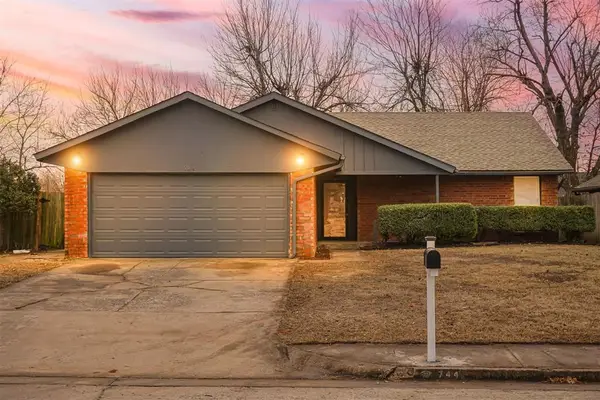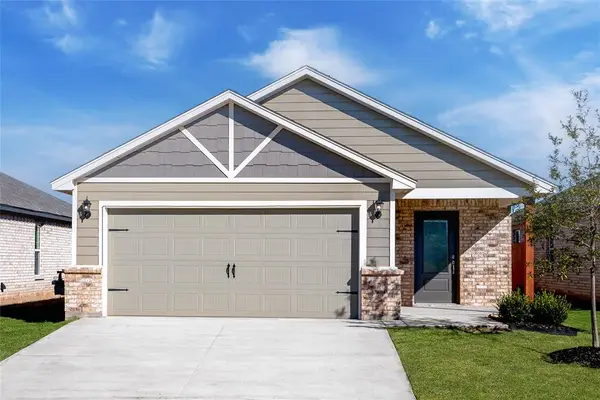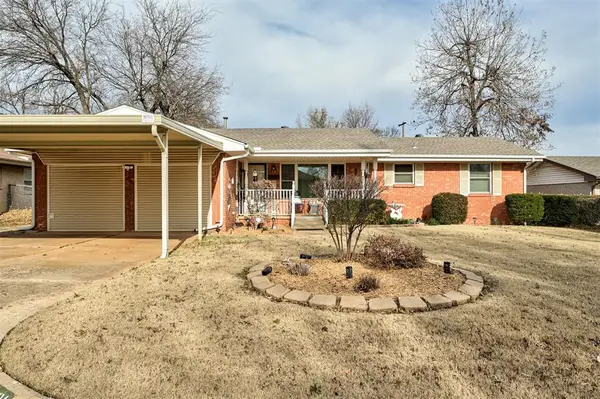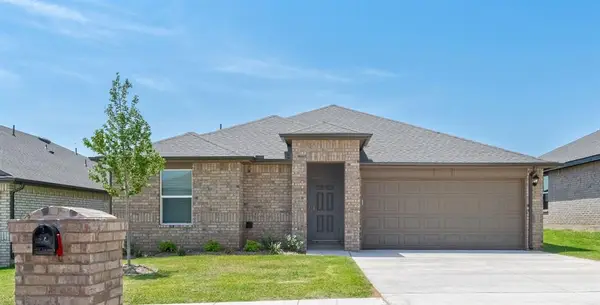3333 Slate River Drive, Yukon, OK 73099
Local realty services provided by:ERA Courtyard Real Estate
Listed by: sherry l baldwin
Office: sherry l baldwin
MLS#:1167465
Source:OK_OKC
3333 Slate River Drive,Yukon, OK 73099
$359,900
- 3 Beds
- 2 Baths
- 1,873 sq. ft.
- Single family
- Active
Upcoming open houses
- Sat, Dec 2001:00 pm - 04:00 pm
- Sun, Dec 2102:00 pm - 04:00 pm
Price summary
- Price:$359,900
- Price per sq. ft.:$192.15
About this home
Completing by November! The Cherry Island at Castlewood Trails, located in the esteemed Yukon school district, features the Au Naturale interior design package, a versatile flex room, and a spacious 3-car garage. The open-concept layout offers a gas fireplace, wood-look tile floors, a large island with seating, quartz countertops, a pull-out trash bin, and a spacious pantry. The flex room is perfect for a home office, or hobby space. The primary suite includes a roomy walk-in closet and a luxurious bath with a 6-foot tub and Schluter waterproofed walk-in shower. Two additional bedrooms and a full bath are situated on the opposite side of the home. Additional highlights include a full sprinkler system, tankless water heater, and healthy air filtration system. This residence offers exceptional energy efficiency with 2"x6" walls, spray foam insulation, high-performance windows, ENERGY STAR appliances, and a post-tensioned foundation — delivering superior comfort, air quality, and long-term savings.
Contact an agent
Home facts
- Year built:2025
- Listing ID #:1167465
- Added:232 day(s) ago
- Updated:December 18, 2025 at 01:34 PM
Rooms and interior
- Bedrooms:3
- Total bathrooms:2
- Full bathrooms:2
- Living area:1,873 sq. ft.
Heating and cooling
- Cooling:Central Electric
- Heating:Central Gas
Structure and exterior
- Roof:Composition
- Year built:2025
- Building area:1,873 sq. ft.
- Lot area:0.15 Acres
Schools
- High school:Yukon HS
- Middle school:Yukon MS
- Elementary school:Myers ES
Utilities
- Water:Public
Finances and disclosures
- Price:$359,900
- Price per sq. ft.:$192.15
New listings near 3333 Slate River Drive
- New
 $465,000Active5 beds 3 baths2,574 sq. ft.
$465,000Active5 beds 3 baths2,574 sq. ft.9125 NW 118th Street, Yukon, OK 73099
MLS# 1206568Listed by: EPIQUE REALTY - New
 $369,999Active4 beds 3 baths2,300 sq. ft.
$369,999Active4 beds 3 baths2,300 sq. ft.701 Cassandra Lane, Yukon, OK 73099
MLS# 1206536Listed by: LRE REALTY LLC - New
 $245,000Active3 beds 2 baths1,698 sq. ft.
$245,000Active3 beds 2 baths1,698 sq. ft.744 Mabel C Fry Boulevard, Yukon, OK 73099
MLS# 1206576Listed by: BLACK LABEL REALTY - New
 $480,000Active5 beds 3 baths3,644 sq. ft.
$480,000Active5 beds 3 baths3,644 sq. ft.13313 Ambleside Drive, Yukon, OK 73099
MLS# 1206301Listed by: LIME REALTY - New
 $250,000Active3 beds 2 baths1,809 sq. ft.
$250,000Active3 beds 2 baths1,809 sq. ft.4001 Tori Place, Yukon, OK 73099
MLS# 1206554Listed by: THE AGENCY - New
 $314,900Active3 beds 2 baths1,642 sq. ft.
$314,900Active3 beds 2 baths1,642 sq. ft.12721 Carrara Lane, Yukon, OK 73099
MLS# 1206563Listed by: LGI REALTY - OKLAHOMA, LLC - New
 $220,000Active3 beds 2 baths1,462 sq. ft.
$220,000Active3 beds 2 baths1,462 sq. ft.Address Withheld By Seller, Yukon, OK 73099
MLS# 1206378Listed by: BLOCK ONE REAL ESTATE - New
 $289,900Active3 beds 2 baths2,059 sq. ft.
$289,900Active3 beds 2 baths2,059 sq. ft.10604 NW 37th Street, Yukon, OK 73099
MLS# 1206494Listed by: MCGRAW DAVISSON STEWART LLC - New
 $235,000Active3 beds 2 baths1,600 sq. ft.
$235,000Active3 beds 2 baths1,600 sq. ft.621 Cherry, Yukon, OK 73099
MLS# 1206168Listed by: SHOWOKC REAL ESTATE - New
 $237,990Active3 beds 2 baths1,263 sq. ft.
$237,990Active3 beds 2 baths1,263 sq. ft.2808 Casey Drive, Yukon, OK 73099
MLS# 1206433Listed by: D.R HORTON REALTY OF OK LLC
