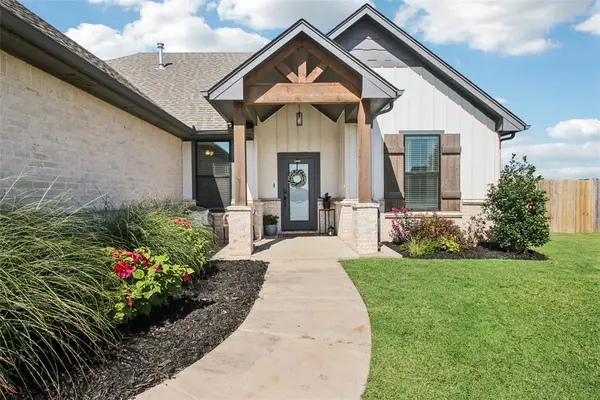3400 Slate River Drive, Yukon, OK 73099
Local realty services provided by:ERA Courtyard Real Estate



Listed by:sherry l baldwin
Office:sherry l baldwin
MLS#:1166087
Source:OK_OKC
3400 Slate River Drive,Yukon, OK 73099
$411,200
- 4 Beds
- 3 Baths
- 1,873 sq. ft.
- Single family
- Active
Price summary
- Price:$411,200
- Price per sq. ft.:$219.54
About this home
Completing mid August. This beautiful new home is being built in Castlewood Trails, featuring the Boston floor plan and Au Natural interior design package. This home sits on a 0.16 acre lot and features extra storage space in the garage, and a messy kitchen! The entry opens up to an open kitchen, and dining room with a large island, walk in pantry, pull out drawers, pull out trash and Energy Star appliances. The living room has a cozy fireplace with large windows overlooking the back covered porch. Nestled in the far end of the home, the primary suite provides a luxurious escape with a lavish bath featuring an expanded shower with a bench, a massive walk in closet and extra linen closet. The other 3 bedrooms have ample space and share two full baths. The laundry room has some extra storage and a drying rod. Some other features include a smart system, a healthy air filtration system, a tankless water heater, a sprinkler system, and storm shelter. This Zero Energy Ready Home is unrivaled among other energy-efficient homes with its superior design and construction. Adhering to the highest standards for energy efficiency, comfort, and air quality, it promises long-term savings. Some innovations include a thermal enclosure with 2?x6? walls and spray foam insulation, water and moisture barrier, ENERGY STAR® appliances, high-performance windows, a perfectly sized HVAC system, and so much more. Castlewood Trails is a charming community conveniently located right next to Route 66 and the Kilpatrick Turnpike. In addition to it’s amazing location, community amenities include a playground, splash pad, picnic area and walking paths.
Floor Plan represents the base plan, some variations may occur for this specific address. Contact a sales representative for more details.
Contact an agent
Home facts
- Year built:2025
- Listing Id #:1166087
- Added:114 day(s) ago
- Updated:August 12, 2025 at 03:43 PM
Rooms and interior
- Bedrooms:4
- Total bathrooms:3
- Full bathrooms:3
- Living area:1,873 sq. ft.
Heating and cooling
- Cooling:Central Electric
- Heating:Central Gas
Structure and exterior
- Roof:Composition
- Year built:2025
- Building area:1,873 sq. ft.
- Lot area:0.16 Acres
Schools
- High school:Yukon HS
- Middle school:Yukon MS
- Elementary school:Myers ES
Utilities
- Water:Public
Finances and disclosures
- Price:$411,200
- Price per sq. ft.:$219.54
New listings near 3400 Slate River Drive
- New
 $325,000Active3 beds 2 baths1,550 sq. ft.
$325,000Active3 beds 2 baths1,550 sq. ft.9304 NW 89th Street, Yukon, OK 73099
MLS# 1185285Listed by: EXP REALTY, LLC - New
 $488,840Active5 beds 3 baths2,520 sq. ft.
$488,840Active5 beds 3 baths2,520 sq. ft.9317 NW 115th Terrace, Yukon, OK 73099
MLS# 1185881Listed by: PREMIUM PROP, LLC - New
 $499,000Active3 beds 3 baths2,838 sq. ft.
$499,000Active3 beds 3 baths2,838 sq. ft.9213 NW 85th Street, Yukon, OK 73099
MLS# 1185662Listed by: SAGE SOTHEBY'S REALTY - New
 $350,000Active4 beds 2 baths1,804 sq. ft.
$350,000Active4 beds 2 baths1,804 sq. ft.11041 NW 23rd Terrace, Yukon, OK 73099
MLS# 1185810Listed by: WHITTINGTON REALTY - New
 $567,640Active5 beds 4 baths3,350 sq. ft.
$567,640Active5 beds 4 baths3,350 sq. ft.9313 NW 115th Terrace, Yukon, OK 73099
MLS# 1185849Listed by: PREMIUM PROP, LLC - New
 $230,000Active4 beds 2 baths1,459 sq. ft.
$230,000Active4 beds 2 baths1,459 sq. ft.11901 Kameron Way, Yukon, OK 73099
MLS# 1185425Listed by: REDFIN - Open Sun, 2 to 4pmNew
 $305,000Active4 beds 2 baths1,847 sq. ft.
$305,000Active4 beds 2 baths1,847 sq. ft.11116 SW 33rd Street, Yukon, OK 73099
MLS# 1185752Listed by: WHITTINGTON REALTY - Open Sun, 2 to 4pmNew
 $360,000Active4 beds 2 baths2,007 sq. ft.
$360,000Active4 beds 2 baths2,007 sq. ft.2913 Canyon Berry Lane, Yukon, OK 73099
MLS# 1184950Listed by: BRIX REALTY - New
 $345,000Active3 beds 2 baths2,052 sq. ft.
$345,000Active3 beds 2 baths2,052 sq. ft.2901 Morgan Trace Road, Yukon, OK 73099
MLS# 1185800Listed by: KEYSTONE REALTY GROUP - New
 $249,900Active3 beds 2 baths1,444 sq. ft.
$249,900Active3 beds 2 baths1,444 sq. ft.9421 NW 92nd Street, Yukon, OK 73099
MLS# 1185057Listed by: BRIX REALTY

