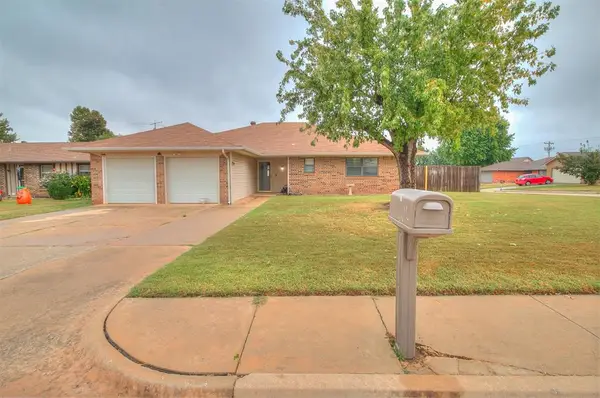3404 Slate River Drive, Yukon, OK 73099
Local realty services provided by:ERA Courtyard Real Estate
Listed by:sherry l baldwin
Office:sherry l baldwin
MLS#:1166077
Source:OK_OKC
3404 Slate River Drive,Yukon, OK 73099
$376,200
- 3 Beds
- 2 Baths
- 1,873 sq. ft.
- Single family
- Pending
Price summary
- Price:$376,200
- Price per sq. ft.:$200.85
About this home
Step into the Cherry Island floor plan, featuring the Fresh & Airy design package—this home is all about space, comfort, and smart living. Enjoy the versatility of a flex room perfect for a home office or 4th bedroom, plus a spacious 3-car garage for all your storage needs. The open-concept layout centers around a stunning kitchen with quartz countertops, a large island, pantry, pull-out trash, and wood-look tile flooring flowing into the living room with a cozy gas fireplace. The primary suite is your personal retreat with a walk-in closet, 6-ft soaker tub, and a luxe walk-in shower with Schluter waterproofing. Two more bedrooms and a full bath round out the perfect floor plan. Sitting on a 0.16-acre corner lot, this home includes a full smart home system, air filtration, sprinkler system, and tankless water heater. As a Zero Energy Ready Home, it's packed with energy-saving features: 2"x6" walls with spray foam insulation, moisture barrier, ENERGY STAR® appliances, high-performance windows, and an optimized HVAC system. Castlewood Trails is ideally located near Route 66 and Kilpatrick Turnpike, offering a community playground, splash pad, picnic area, and walking trails.
Contact an agent
Home facts
- Year built:2025
- Listing ID #:1166077
- Added:186 day(s) ago
- Updated:October 26, 2025 at 07:30 AM
Rooms and interior
- Bedrooms:3
- Total bathrooms:2
- Full bathrooms:2
- Living area:1,873 sq. ft.
Heating and cooling
- Cooling:Central Electric
- Heating:Central Gas
Structure and exterior
- Roof:Composition
- Year built:2025
- Building area:1,873 sq. ft.
- Lot area:0.16 Acres
Schools
- High school:Yukon HS
- Middle school:Yukon MS
- Elementary school:Myers ES
Utilities
- Water:Public
Finances and disclosures
- Price:$376,200
- Price per sq. ft.:$200.85
New listings near 3404 Slate River Drive
- New
 $399,000Active4 beds 4 baths2,412 sq. ft.
$399,000Active4 beds 4 baths2,412 sq. ft.14875 Arrowhead Drive, Yukon, OK 73099
MLS# 1197836Listed by: KELLER WILLIAMS REALTY ELITE - New
 $224,000Active4 beds 2 baths1,748 sq. ft.
$224,000Active4 beds 2 baths1,748 sq. ft.1119 Oakwood Drive, Yukon, OK 73099
MLS# 1197830Listed by: HEATHER & COMPANY REALTY GROUP - New
 $419,900Active3 beds 3 baths2,697 sq. ft.
$419,900Active3 beds 3 baths2,697 sq. ft.10117 Millspaugh Way, Yukon, OK 73099
MLS# 1197818Listed by: KG REALTY LLC - Open Sun, 2 to 4pmNew
 $414,900Active4 beds 3 baths2,431 sq. ft.
$414,900Active4 beds 3 baths2,431 sq. ft.14312 Kamber Drive, Yukon, OK 73099
MLS# 1197017Listed by: KELLER WILLIAMS REALTY ELITE - New
 $254,000Active3 beds 2 baths1,564 sq. ft.
$254,000Active3 beds 2 baths1,564 sq. ft.12520 SW 12th Street, Yukon, OK 73099
MLS# 1197409Listed by: EPIQUE REALTY - New
 $479,900Active4 beds 4 baths2,548 sq. ft.
$479,900Active4 beds 4 baths2,548 sq. ft.9517 Sultans Water Way, Yukon, OK 73099
MLS# 1197220Listed by: CHINOWTH & COHEN - New
 $476,000Active4 beds 4 baths2,549 sq. ft.
$476,000Active4 beds 4 baths2,549 sq. ft.9509 Sultans Water Way, Yukon, OK 73099
MLS# 1197221Listed by: CHINOWTH & COHEN - New
 $359,900Active4 beds 3 baths2,259 sq. ft.
$359,900Active4 beds 3 baths2,259 sq. ft.10617 Little Sallisaw Creek Drive, Yukon, OK 73099
MLS# 1197784Listed by: HAMILWOOD REAL ESTATE - New
 $299,900Active4 beds 3 baths2,056 sq. ft.
$299,900Active4 beds 3 baths2,056 sq. ft.4825 Deer Ridge Boulevard, Yukon, OK 73099
MLS# 1197786Listed by: METRO FIRST REALTY GROUP - New
 $329,900Active4 beds 2 baths1,850 sq. ft.
$329,900Active4 beds 2 baths1,850 sq. ft.11817 NW 120th Terrace, Yukon, OK 73099
MLS# 1197647Listed by: HAMILWOOD REAL ESTATE
