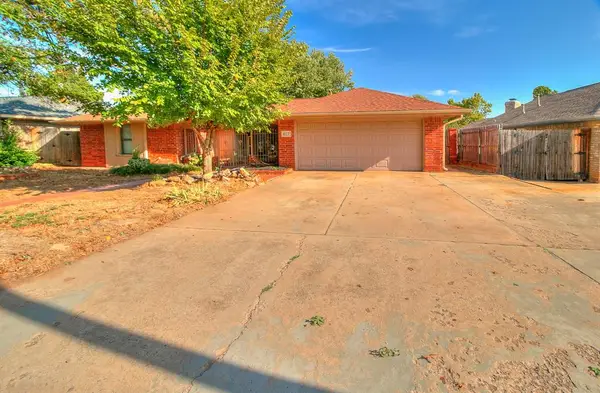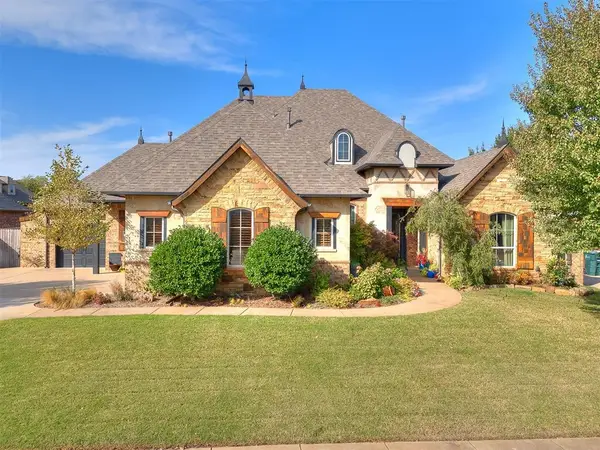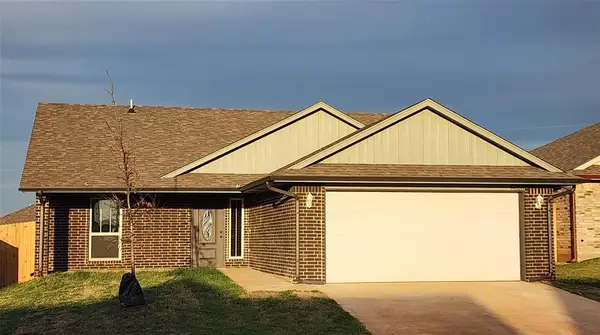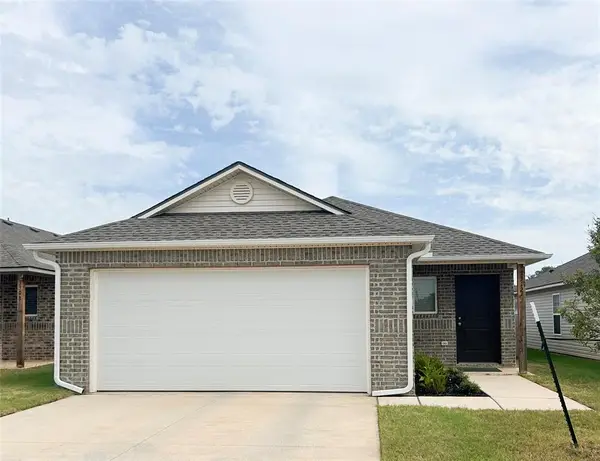3900 S Cemetery Road, Yukon, OK 73099
Local realty services provided by:ERA Courtyard Real Estate
Listed by:diane denison
Office:1st united okla, realtors
MLS#:1182730
Source:OK_OKC
3900 S Cemetery Road,Yukon, OK 73099
$829,900
- 3 Beds
- 5 Baths
- 3,495 sq. ft.
- Single family
- Pending
Price summary
- Price:$829,900
- Price per sq. ft.:$237.45
About this home
Ok, Wow! If you're looking for acreage, pool & shopS.. this is IT! 3 Bed, Study, and large upper level game/flex room all packed into this beautiful custom built, one owner home. Beautiful wood flooring throughout the main living area, stone & brick gas log fireplace, tall baseboards, crown molding all help w/the warm welcoming feel this home offers. Spacious kitchen has center island w/cook top & microwave, SS double ovens, granite counter top, ample cabinet space & walk-in pantry. 2 large Dining areas, Study w/built-in bookcase/desk. The primary suite boasts en-suite bathroom w/granite top double vanity, full tile shower, jetted tub & walk-in closet. The secondary bedrooms share a Jack & Jill bathroom, and there's a half bath in the hall for guests. On the upper level you'll find an additional half bath, walk-in closet, large open room w/wood flooring & an additional room, previously used as a bedroom, w/barn door divider. Come relax by the inground pool w/hot tub, set around the firepit & cook up some steaks on the built-in grill! The property offers storm shelter & 2 shops, a 50x50 & 50x60, one w/half bath & both w/heat. This is a must see property!
Contact an agent
Home facts
- Year built:2008
- Listing ID #:1182730
- Added:87 day(s) ago
- Updated:October 25, 2025 at 08:29 AM
Rooms and interior
- Bedrooms:3
- Total bathrooms:5
- Full bathrooms:2
- Half bathrooms:3
- Living area:3,495 sq. ft.
Heating and cooling
- Cooling:Zoned Electric
- Heating:Zoned Electric
Structure and exterior
- Roof:Composition
- Year built:2008
- Building area:3,495 sq. ft.
- Lot area:5 Acres
Schools
- High school:Mustang HS
- Middle school:Meadow Brook Intermediate School,Mustang Central MS
- Elementary school:Riverwood ES
Utilities
- Water:Private Well Available
- Sewer:Septic Tank
Finances and disclosures
- Price:$829,900
- Price per sq. ft.:$237.45
New listings near 3900 S Cemetery Road
- New
 $254,000Active3 beds 2 baths1,564 sq. ft.
$254,000Active3 beds 2 baths1,564 sq. ft.12520 SW 12th Street, Yukon, OK 73099
MLS# 1197409Listed by: EPIQUE REALTY - New
 $479,900Active4 beds 4 baths2,548 sq. ft.
$479,900Active4 beds 4 baths2,548 sq. ft.9517 Sultans Water Way, Yukon, OK 73099
MLS# 1197220Listed by: CHINOWTH & COHEN - New
 $476,000Active4 beds 4 baths2,549 sq. ft.
$476,000Active4 beds 4 baths2,549 sq. ft.9509 Sultans Water Way, Yukon, OK 73099
MLS# 1197221Listed by: CHINOWTH & COHEN - New
 $359,900Active4 beds 3 baths2,259 sq. ft.
$359,900Active4 beds 3 baths2,259 sq. ft.10617 Little Sallisaw Creek Drive, Yukon, OK 73099
MLS# 1197784Listed by: HAMILWOOD REAL ESTATE - New
 $299,900Active4 beds 3 baths2,056 sq. ft.
$299,900Active4 beds 3 baths2,056 sq. ft.4825 Deer Ridge Boulevard, Yukon, OK 73099
MLS# 1197786Listed by: METRO FIRST REALTY GROUP - New
 $329,900Active4 beds 2 baths1,850 sq. ft.
$329,900Active4 beds 2 baths1,850 sq. ft.11817 NW 120th Terrace, Yukon, OK 73099
MLS# 1197647Listed by: HAMILWOOD REAL ESTATE - New
 $220,000Active4 beds 2 baths2,255 sq. ft.
$220,000Active4 beds 2 baths2,255 sq. ft.617 Woodlawn Drive, Yukon, OK 73099
MLS# 1197424Listed by: EXP REALTY, LLC - New
 $599,900Active4 beds 4 baths3,135 sq. ft.
$599,900Active4 beds 4 baths3,135 sq. ft.2229 Waterford Lane, Yukon, OK 73099
MLS# 1197623Listed by: 1ST UNITED OKLA, REALTORS - New
 $216,900Active3 beds 2 baths1,182 sq. ft.
$216,900Active3 beds 2 baths1,182 sq. ft.14628 Bedrock Lane, Yukon, OK 73099
MLS# 1197406Listed by: CHAMBERLAIN REALTY LLC - New
 $224,777Active3 beds 2 baths1,373 sq. ft.
$224,777Active3 beds 2 baths1,373 sq. ft.3312 Hondo Terrace, Yukon, OK 73099
MLS# 1197616Listed by: WHITTINGTON REALTY
