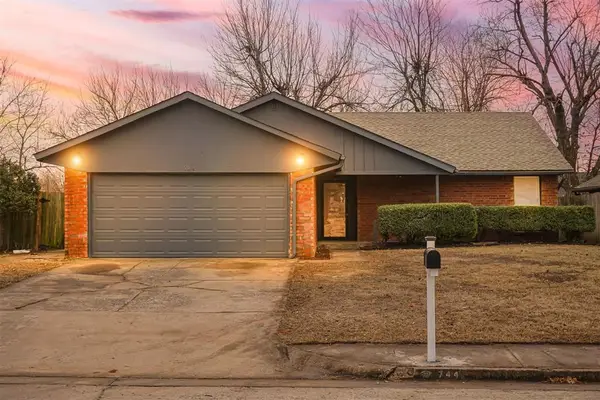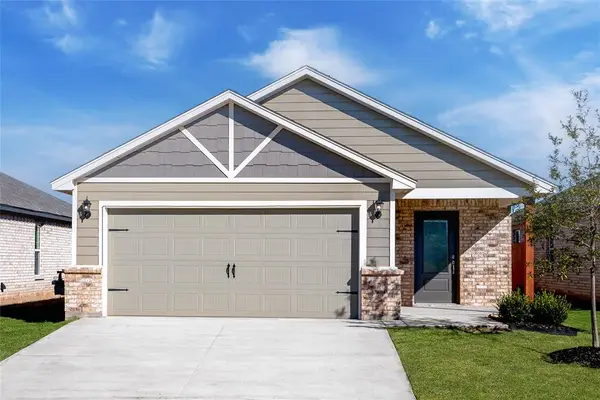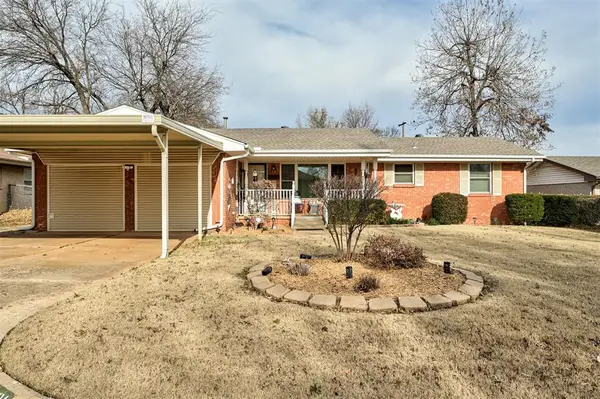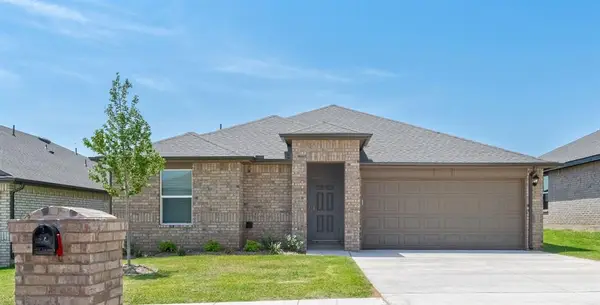400 Parsons Drive, Yukon, OK 73099
Local realty services provided by:ERA Courtyard Real Estate
Listed by: andrew wood
Office: copper creek real estate
MLS#:1192293
Source:OK_OKC
400 Parsons Drive,Yukon, OK 73099
$265,000
- 4 Beds
- 2 Baths
- 1,989 sq. ft.
- Single family
- Pending
Price summary
- Price:$265,000
- Price per sq. ft.:$133.23
About this home
A STUNNING CORNER LOT HOME WITH GREAT CURB APPEAL IN THE HEART OF YUKON! Get ready to be amazed with this 4BEDS WITH STUDY|2BATHS|2CARS home in the highly desirable SOMERS POINTE neighborhood! This amazing home has all the living spaces that you need and more! A nice front porch perfect for your morning coffee greets you as you enter the home. Immediately to your left is the Study that is bright and airy with its huge window for natural lighting. The huge LIVING ROOM is a perfect spot for family entertainment that features vaulted ceiling, laminate flooring & oversized windows. Open Kitchen highlights a breakfast bar with granite countertop good enough for 5 seating, chic backsplash, stainless steel appliances, hanging cabinetry with the area featuring pin & recessed lightings. Large Primary Bedroom is an oasis for your rest and relaxation and will wow you with its huge primary bath that features double vanities, soaker tub, shower room and huge walk-in closet! 3 good-sized bedrooms are on the same side of the house. The Covered patio is perfect for your al fresco hangout and BBQ nights! Home is highly accessible to I-40 and in close proximity to dining, shopping and entertainment scenes of the cities of both Yukon & Mustang! Schedule your showing now!
Contact an agent
Home facts
- Year built:2018
- Listing ID #:1192293
- Added:88 day(s) ago
- Updated:December 18, 2025 at 08:25 AM
Rooms and interior
- Bedrooms:4
- Total bathrooms:2
- Full bathrooms:2
- Living area:1,989 sq. ft.
Heating and cooling
- Cooling:Geothermal
- Heating:Geothermal
Structure and exterior
- Roof:Composition
- Year built:2018
- Building area:1,989 sq. ft.
- Lot area:0.16 Acres
Schools
- High school:Mustang HS
- Middle school:Mustang North MS
- Elementary school:Mustang Trails ES
Utilities
- Water:Public
Finances and disclosures
- Price:$265,000
- Price per sq. ft.:$133.23
New listings near 400 Parsons Drive
- New
 $465,000Active5 beds 3 baths2,574 sq. ft.
$465,000Active5 beds 3 baths2,574 sq. ft.9125 NW 118th Street, Yukon, OK 73099
MLS# 1206568Listed by: EPIQUE REALTY - New
 $369,999Active4 beds 3 baths2,300 sq. ft.
$369,999Active4 beds 3 baths2,300 sq. ft.701 Cassandra Lane, Yukon, OK 73099
MLS# 1206536Listed by: LRE REALTY LLC - New
 $245,000Active3 beds 2 baths1,698 sq. ft.
$245,000Active3 beds 2 baths1,698 sq. ft.744 Mabel C Fry Boulevard, Yukon, OK 73099
MLS# 1206576Listed by: BLACK LABEL REALTY - New
 $480,000Active5 beds 3 baths3,644 sq. ft.
$480,000Active5 beds 3 baths3,644 sq. ft.13313 Ambleside Drive, Yukon, OK 73099
MLS# 1206301Listed by: LIME REALTY - New
 $250,000Active3 beds 2 baths1,809 sq. ft.
$250,000Active3 beds 2 baths1,809 sq. ft.4001 Tori Place, Yukon, OK 73099
MLS# 1206554Listed by: THE AGENCY - New
 $314,900Active3 beds 2 baths1,642 sq. ft.
$314,900Active3 beds 2 baths1,642 sq. ft.12721 Carrara Lane, Yukon, OK 73099
MLS# 1206563Listed by: LGI REALTY - OKLAHOMA, LLC - New
 $220,000Active3 beds 2 baths1,462 sq. ft.
$220,000Active3 beds 2 baths1,462 sq. ft.Address Withheld By Seller, Yukon, OK 73099
MLS# 1206378Listed by: BLOCK ONE REAL ESTATE - New
 $289,900Active3 beds 2 baths2,059 sq. ft.
$289,900Active3 beds 2 baths2,059 sq. ft.10604 NW 37th Street, Yukon, OK 73099
MLS# 1206494Listed by: MCGRAW DAVISSON STEWART LLC - New
 $235,000Active3 beds 2 baths1,600 sq. ft.
$235,000Active3 beds 2 baths1,600 sq. ft.621 Cherry, Yukon, OK 73099
MLS# 1206168Listed by: SHOWOKC REAL ESTATE - New
 $237,990Active3 beds 2 baths1,263 sq. ft.
$237,990Active3 beds 2 baths1,263 sq. ft.2808 Casey Drive, Yukon, OK 73099
MLS# 1206433Listed by: D.R HORTON REALTY OF OK LLC
