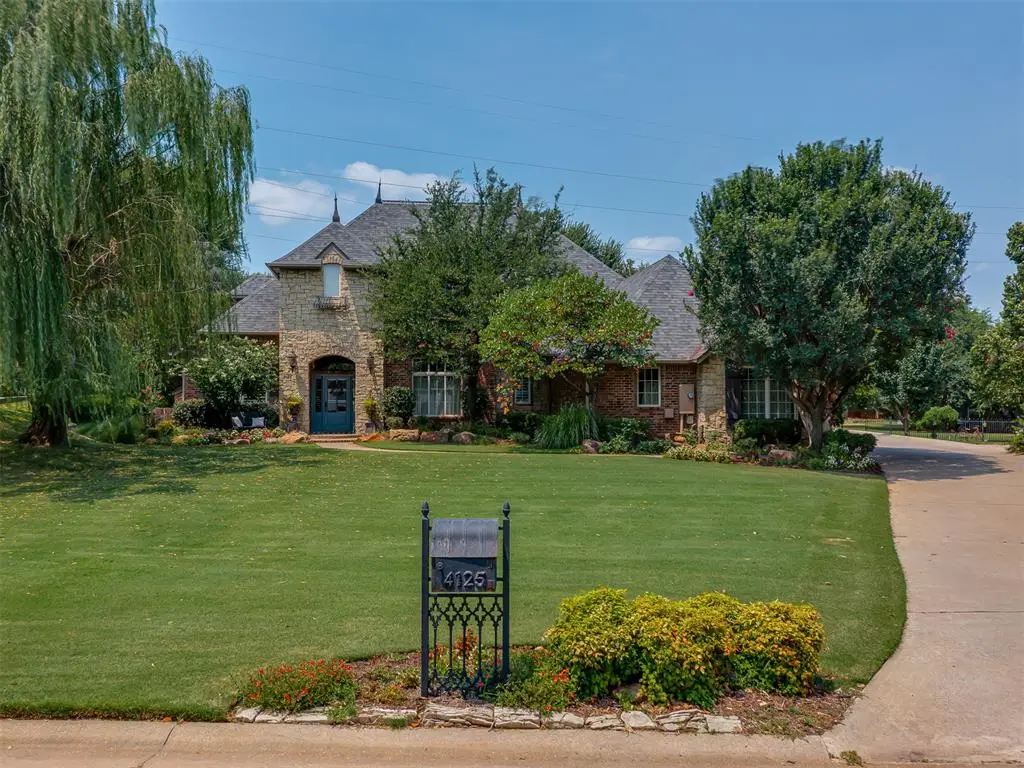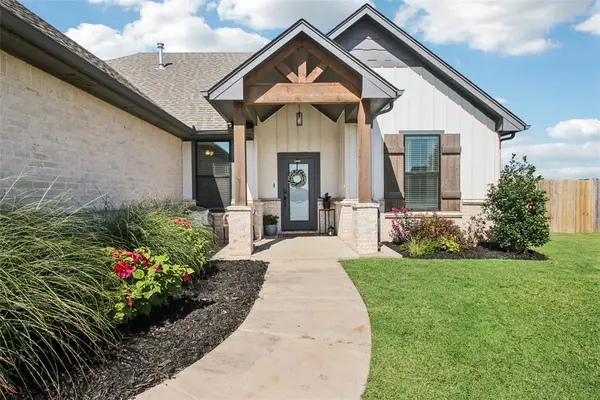4125 Lake Drive, Yukon, OK 73099
Local realty services provided by:ERA Courtyard Real Estate



Listed by:kenneth e hauk
Office:full circle real estate group
MLS#:1185136
Source:OK_OKC
4125 Lake Drive,Yukon, OK 73099
$727,500
- 4 Beds
- 5 Baths
- 4,284 sq. ft.
- Single family
- Active
Price summary
- Price:$727,500
- Price per sq. ft.:$169.82
About this home
Experience refined living on a rare 1.05-acre lot in the exclusive, gated community of Stonebridge Lake Estates.
This custom-built residence offers a perfect balance of both relaxed living and elegant entertaining.
Inside, you’ll find 4 spacious bedrooms plus a private study, 4.5 baths, two living areas, and two dining spaces, along with an oversized 4-car garage and a versatile large flex room above the detached garage.
The kitchen is a chef’s dream, complete with stainless-steel appliances, custom cabinetry, a walk-in pantry, a center island, a breakfast bar, a prep station, a built-in ice maker, and generous storage. The study features hardwood floors, custom built-ins, and a fireplace.
The owner’s suite, located on the main level, includes a Roman-style walk-in shower, whirlpool tub, vanity station, and a custom California closet. The laundry room offers a sink, clothing rack, laundry shoot from the second floor, and custom cabinetry. Convenient mudroom with access from the garage and outdoors, featuring a custom bench, built-in shoe storage, a functional desk, and two storage closets.
Step outdoors to your private retreat: a beautifully landscaped yard surrounding a sparkling saltwater diving pool with a waterfall, built-in grill space with a serving counter, and dedicated pool bath with shower. A wood-burning fireplace creates the perfect spot for cool evenings, and the detached 4th-car garage offers a large upstairs flex space or workshop.
Recent updates include remodeled bathrooms and laundry room, a Class 4 impact-resistant roof (2021), two high-efficiency dual-speed HVAC systems (2023), and two 50-gallon water heaters.
Residents of Stonebridge Lake Estates enjoy a neighborhood lake, walking trails, and basketball/tennis courts with quick access to the turnpike for an easy commute anywhere in the Metro.
For Sale by Owner - Entry-Only Listing
Contact an agent
Home facts
- Year built:2003
- Listing Id #:1185136
- Added:3 day(s) ago
- Updated:August 11, 2025 at 06:05 PM
Rooms and interior
- Bedrooms:4
- Total bathrooms:5
- Full bathrooms:4
- Half bathrooms:1
- Living area:4,284 sq. ft.
Heating and cooling
- Cooling:Zoned Electric
- Heating:Zoned Gas
Structure and exterior
- Roof:Heavy Comp
- Year built:2003
- Building area:4,284 sq. ft.
- Lot area:1.05 Acres
Schools
- High school:Yukon HS
- Middle school:Yukon MS
- Elementary school:Skyview ES
Utilities
- Water:Public
Finances and disclosures
- Price:$727,500
- Price per sq. ft.:$169.82
New listings near 4125 Lake Drive
- New
 $325,000Active3 beds 2 baths1,550 sq. ft.
$325,000Active3 beds 2 baths1,550 sq. ft.9304 NW 89th Street, Yukon, OK 73099
MLS# 1185285Listed by: EXP REALTY, LLC - New
 $488,840Active5 beds 3 baths2,520 sq. ft.
$488,840Active5 beds 3 baths2,520 sq. ft.9317 NW 115th Terrace, Yukon, OK 73099
MLS# 1185881Listed by: PREMIUM PROP, LLC - New
 $499,000Active3 beds 3 baths2,838 sq. ft.
$499,000Active3 beds 3 baths2,838 sq. ft.9213 NW 85th Street, Yukon, OK 73099
MLS# 1185662Listed by: SAGE SOTHEBY'S REALTY - New
 $350,000Active4 beds 2 baths1,804 sq. ft.
$350,000Active4 beds 2 baths1,804 sq. ft.11041 NW 23rd Terrace, Yukon, OK 73099
MLS# 1185810Listed by: WHITTINGTON REALTY - New
 $567,640Active5 beds 4 baths3,350 sq. ft.
$567,640Active5 beds 4 baths3,350 sq. ft.9313 NW 115th Terrace, Yukon, OK 73099
MLS# 1185849Listed by: PREMIUM PROP, LLC - New
 $230,000Active4 beds 2 baths1,459 sq. ft.
$230,000Active4 beds 2 baths1,459 sq. ft.11901 Kameron Way, Yukon, OK 73099
MLS# 1185425Listed by: REDFIN - Open Sun, 2 to 4pmNew
 $305,000Active4 beds 2 baths1,847 sq. ft.
$305,000Active4 beds 2 baths1,847 sq. ft.11116 SW 33rd Street, Yukon, OK 73099
MLS# 1185752Listed by: WHITTINGTON REALTY - Open Sun, 2 to 4pmNew
 $360,000Active4 beds 2 baths2,007 sq. ft.
$360,000Active4 beds 2 baths2,007 sq. ft.2913 Canyon Berry Lane, Yukon, OK 73099
MLS# 1184950Listed by: BRIX REALTY - New
 $345,000Active3 beds 2 baths2,052 sq. ft.
$345,000Active3 beds 2 baths2,052 sq. ft.2901 Morgan Trace Road, Yukon, OK 73099
MLS# 1185800Listed by: KEYSTONE REALTY GROUP - New
 $249,900Active3 beds 2 baths1,444 sq. ft.
$249,900Active3 beds 2 baths1,444 sq. ft.9421 NW 92nd Street, Yukon, OK 73099
MLS# 1185057Listed by: BRIX REALTY

