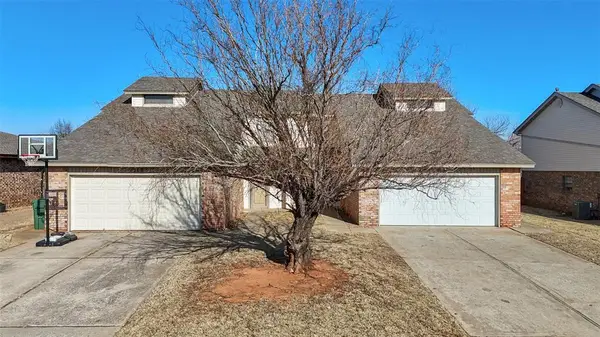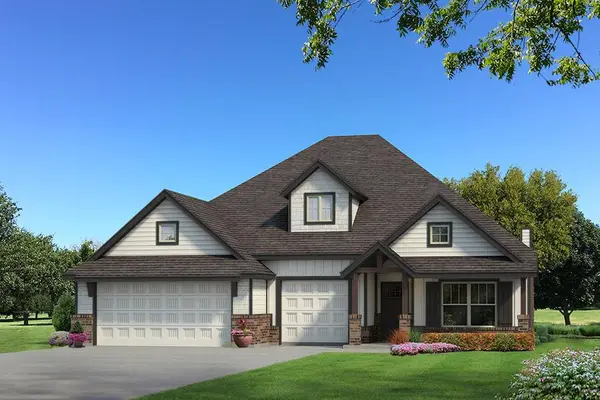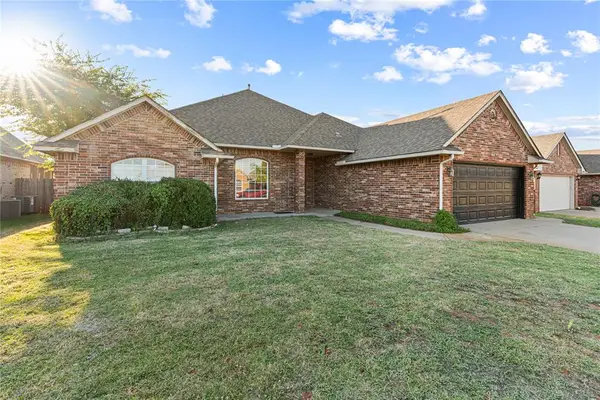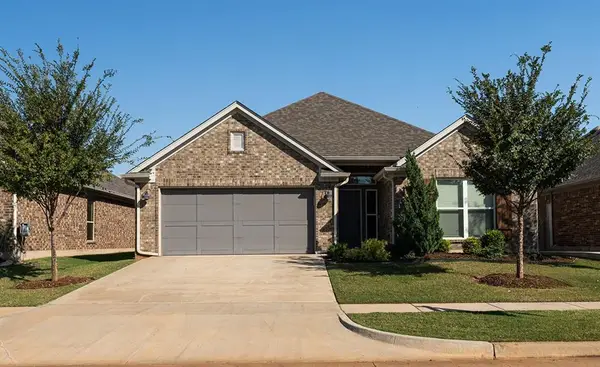421 Switch Court, Yukon, OK 73099
Local realty services provided by:ERA Courtyard Real Estate
Listed by: chris buerger
Office: mk partners inc
MLS#:1158126
Source:OK_OKC
421 Switch Court,Yukon, OK 73099
$359,000
- 4 Beds
- 3 Baths
- 2,194 sq. ft.
- Single family
- Pending
Price summary
- Price:$359,000
- Price per sq. ft.:$163.63
About this home
BACK ON THE MARKET DUE TO BUYER FINANCING ISSUE. This 2021 built home greets you with an entry that opens into the living area with incredible high coffered ceilings, and a gas log fireplace, with tall windows to each side. The spacious open floorplan then takes you to the kitchen with dimming lights that are throughout most of the home, floor to ceiling cabinets for every bit of space you'll ever need, a gas range, quarts countertops, farm sink with two faucets; one with purified water, coming from the built in full home water softening system. The walk in pantry off the kitchen allows for all of your cooking needs to be fulfilled. The dining room is directly open to the kitchen, which leads to the incredible back patio, complete with a huge red cedar pergola meeting the house to keep out the rain, stone and granite bars, huge area with built in sound system in the ceilings, TV hookups and outlets in the brick, misting system, a real wood burning fireplace, stone retaining wall with french drains behind it to handle any water issues, and 2 fixed stamped concrete borders for the flower gardens. Both sides of the house have stone and rock walkways from the back to front of the home. There's a house matching shed, as well, for your storage needs. Inside the house there are 2 generous bedrooms on one side of the house, with a full bathroom that has ceramic tiled walls inside the bath. The primary bedroom and bathroom suite have 2 large walk-in closets, a walk-in shower, 2 sinks with quartz countertops, and a large jacuzzi tub for soaking. Next to the primary bedroom is the 3rd bedroom which works great as an office. Lastly the upstairs has a very large bonus room, with the 3rd full bathroom, closet, and a 2nd side attic access. The home has a 3 car garage, with closet space, and a closet for the tankless hot water heater, so you never run out of hot water, literally. This is a beautiful home for you to live your dreams.
Owned by Realtor listing home.
Contact an agent
Home facts
- Year built:2021
- Listing ID #:1158126
- Added:300 day(s) ago
- Updated:January 08, 2026 at 08:34 AM
Rooms and interior
- Bedrooms:4
- Total bathrooms:3
- Full bathrooms:3
- Living area:2,194 sq. ft.
Heating and cooling
- Cooling:Central Electric
- Heating:Central Gas
Structure and exterior
- Roof:Composition
- Year built:2021
- Building area:2,194 sq. ft.
- Lot area:0.16 Acres
Schools
- High school:Yukon HS
- Middle school:Yukon MS
- Elementary school:Ranchwood ES
Utilities
- Water:Public
Finances and disclosures
- Price:$359,000
- Price per sq. ft.:$163.63
New listings near 421 Switch Court
- Open Sun, 2 to 4pmNew
 $385,000Active6 beds 6 baths2,928 sq. ft.
$385,000Active6 beds 6 baths2,928 sq. ft.1312 Summerton Place, Yukon, OK 73099
MLS# 1208422Listed by: KELLER WILLIAMS REALTY ELITE - New
 $330,000Active3 beds 2 baths2,354 sq. ft.
$330,000Active3 beds 2 baths2,354 sq. ft.4012 Morningstar Drive, Yukon, OK 73099
MLS# 1208466Listed by: ELITE REAL ESTATE & DEV. - New
 $244,900Active3 beds 2 baths1,559 sq. ft.
$244,900Active3 beds 2 baths1,559 sq. ft.12528 SW 13th Street, Yukon, OK 73099
MLS# 1208066Listed by: CENTURY 21 JUDGE FITE COMPANY - Open Sat, 2 to 4pmNew
 $269,900Active3 beds 2 baths1,501 sq. ft.
$269,900Active3 beds 2 baths1,501 sq. ft.12608 NW 4th Street, Yukon, OK 73099
MLS# 1207831Listed by: H&W REALTY BRANCH - New
 $259,900Active3 beds 2 baths1,672 sq. ft.
$259,900Active3 beds 2 baths1,672 sq. ft.1332 Chimney Hill Road, Yukon, OK 73099
MLS# 1208559Listed by: RE/MAX PREFERRED - Open Sun, 2 to 4pmNew
 $250,000Active3 beds 2 baths1,419 sq. ft.
$250,000Active3 beds 2 baths1,419 sq. ft.112 Woodgate Drive, Yukon, OK 73099
MLS# 1207951Listed by: STETSON BENTLEY - New
 $218,900Active3 beds 2 baths1,248 sq. ft.
$218,900Active3 beds 2 baths1,248 sq. ft.12932 Florence Lane, Yukon, OK 73099
MLS# 1208496Listed by: COPPER CREEK REAL ESTATE  $446,840Pending4 beds 3 baths2,450 sq. ft.
$446,840Pending4 beds 3 baths2,450 sq. ft.9213 NW 86th Terrace, Yukon, OK 73099
MLS# 1208050Listed by: PREMIUM PROP, LLC- New
 $349,900Active6 beds 3 baths2,873 sq. ft.
$349,900Active6 beds 3 baths2,873 sq. ft.13921 Korbyn Drive, Yukon, OK 73099
MLS# 1207580Listed by: SALT REAL ESTATE INC - New
 $285,000Active3 beds 4 baths1,666 sq. ft.
$285,000Active3 beds 4 baths1,666 sq. ft.24 Carat Drive, Yukon, OK 73099
MLS# 1208006Listed by: RE/MAX PREFERRED
