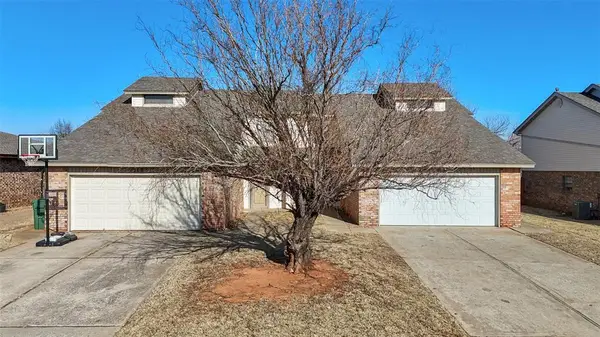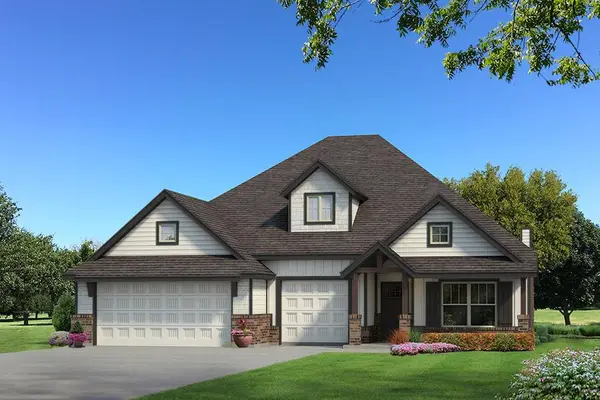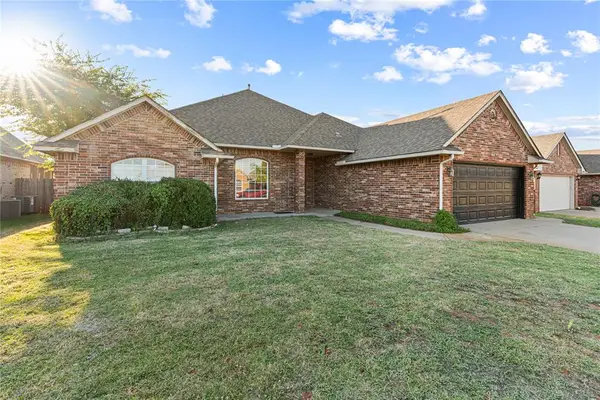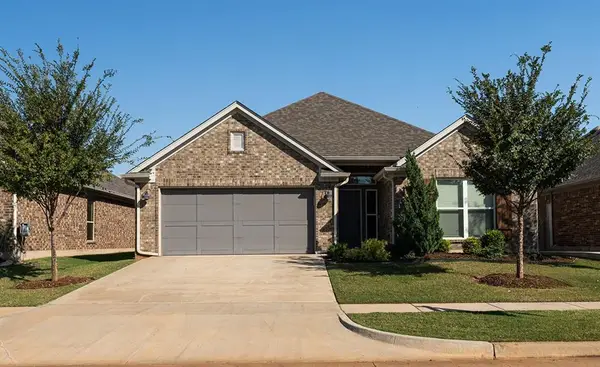4729 Deer Creek, Yukon, OK 73099
Local realty services provided by:ERA Courtyard Real Estate
Listed by: melissa a hodge
Office: modern abode realty
MLS#:1177679
Source:OK_OKC
4729 Deer Creek,Yukon, OK 73099
$314,900
- 4 Beds
- 2 Baths
- 2,370 sq. ft.
- Single family
- Active
Price summary
- Price:$314,900
- Price per sq. ft.:$132.87
About this home
**Seller giving $5000 for buyers closing costs**Y
You have to see this beautiful fully UPDATED home!! AMAZING large kitchen with all new appliances, granite countertops, double oven and lovely backsplashes. EXTRA LARGE second living and dining space that leads into the SERENE sunroom with extra strong pet screens. Main Living room with high ceilings has a fireplace and wood flooring. Mother-in-law plan with huge primary bedroom, with spacious closets. Both bathrooms have new tiled walls around the bathtub and shower, and new granite countertops. All new paint throughout the entire home as well as new lighting and all new ceiling fans. *******The back yard is a DREAM for entertaining with the MAGNIFICENT sunroom, a fire pit, pergola, green house and so much more. The ROOF is 2023. HVAC 2 years old and OVERSIZED! Hot water tank has all new parts. This is a must see in a WELL SOUGHT AFTER neighborhood with extra LARGE lots! Call me today for a private showing!!
Contact an agent
Home facts
- Year built:1981
- Listing ID #:1177679
- Added:193 day(s) ago
- Updated:January 08, 2026 at 01:33 PM
Rooms and interior
- Bedrooms:4
- Total bathrooms:2
- Full bathrooms:2
- Living area:2,370 sq. ft.
Heating and cooling
- Cooling:Central Electric
- Heating:Central Gas
Structure and exterior
- Roof:Composition
- Year built:1981
- Building area:2,370 sq. ft.
- Lot area:0.32 Acres
Schools
- High school:Yukon HS
- Middle school:Yukon MS
- Elementary school:Ranchwood ES
Finances and disclosures
- Price:$314,900
- Price per sq. ft.:$132.87
New listings near 4729 Deer Creek
- Open Sun, 2 to 4pmNew
 $385,000Active6 beds 6 baths2,928 sq. ft.
$385,000Active6 beds 6 baths2,928 sq. ft.1312 Summerton Place, Yukon, OK 73099
MLS# 1208422Listed by: KELLER WILLIAMS REALTY ELITE - New
 $330,000Active3 beds 2 baths2,354 sq. ft.
$330,000Active3 beds 2 baths2,354 sq. ft.4012 Morningstar Drive, Yukon, OK 73099
MLS# 1208466Listed by: ELITE REAL ESTATE & DEV. - New
 $244,900Active3 beds 2 baths1,559 sq. ft.
$244,900Active3 beds 2 baths1,559 sq. ft.12528 SW 13th Street, Yukon, OK 73099
MLS# 1208066Listed by: CENTURY 21 JUDGE FITE COMPANY - Open Sat, 2 to 4pmNew
 $269,900Active3 beds 2 baths1,501 sq. ft.
$269,900Active3 beds 2 baths1,501 sq. ft.12608 NW 4th Street, Yukon, OK 73099
MLS# 1207831Listed by: H&W REALTY BRANCH - New
 $259,900Active3 beds 2 baths1,672 sq. ft.
$259,900Active3 beds 2 baths1,672 sq. ft.1332 Chimney Hill Road, Yukon, OK 73099
MLS# 1208559Listed by: RE/MAX PREFERRED - Open Sun, 2 to 4pmNew
 $250,000Active3 beds 2 baths1,419 sq. ft.
$250,000Active3 beds 2 baths1,419 sq. ft.112 Woodgate Drive, Yukon, OK 73099
MLS# 1207951Listed by: STETSON BENTLEY - New
 $218,900Active3 beds 2 baths1,248 sq. ft.
$218,900Active3 beds 2 baths1,248 sq. ft.12932 Florence Lane, Yukon, OK 73099
MLS# 1208496Listed by: COPPER CREEK REAL ESTATE  $446,840Pending4 beds 3 baths2,450 sq. ft.
$446,840Pending4 beds 3 baths2,450 sq. ft.9213 NW 86th Terrace, Yukon, OK 73099
MLS# 1208050Listed by: PREMIUM PROP, LLC- New
 $349,900Active6 beds 3 baths2,873 sq. ft.
$349,900Active6 beds 3 baths2,873 sq. ft.13921 Korbyn Drive, Yukon, OK 73099
MLS# 1207580Listed by: SALT REAL ESTATE INC - New
 $285,000Active3 beds 4 baths1,666 sq. ft.
$285,000Active3 beds 4 baths1,666 sq. ft.24 Carat Drive, Yukon, OK 73099
MLS# 1208006Listed by: RE/MAX PREFERRED
