504 Tralee Lane, Yukon, OK 73099
Local realty services provided by:ERA Courtyard Real Estate
Listed by: reza khorsand-nia
Office: metro first realty
MLS#:1201342
Source:OK_OKC
504 Tralee Lane,Yukon, OK 73099
$450,000
- 4 Beds
- 3 Baths
- 2,424 sq. ft.
- Single family
- Active
Price summary
- Price:$450,000
- Price per sq. ft.:$185.64
About this home
This stunning Dover floor plan in the Braxton community blends luxury, comfort, and smart living. Built by Beacon Homes and enhanced with over fifty thousand dollars in high quality upgrades, the home feels better than new and move in ready. The open living and kitchen area features a gas fireplace, wood tile floors, a large island with seating, designer lighting, pull outs in the lower cabinets, a hidden trash cabinet, a walk in kitchen vanity, and a smart oven with wifi. The primary suite includes a spacious walk in closet, a six foot soaking tub, and a walk in shower with Schluter waterproofing. A flex room with French doors sits just off the primary suite, ideal for a home office or hobby room. Three additional bedrooms are arranged thoughtfully for comfort and privacy. Premium upgrades set this home apart. A smart closet holds the main internet hub for reliable connectivity. The HVAC system features UV air filtration. The home also offers a tankless water heater, smart switches that control lights and the garage through the panel or your phone, and a smart lock on the front door. Outside, the improvements shine even more. The back patio has extended concrete and a full sidewalk along the side of the home. A brand new custom pergola creates an inviting outdoor retreat with a wood burning fireplace. The fifteen foot heated swim spa with jets and built in exercise equipment stays with the property, offering incredible value rarely found at this price point. Additional features include a covered back porch with an outdoor fireplace, full sprinkler system, in ground storm shelter, healthy air filtration system, and a full smart home setup. Braxton offers a family friendly neighborhood with a playground, sidewalks, street lights, and quick access to highways, shopping, and restaurants. With its long list of upgrades and thoughtful features, this home is built healthy, built smart, and built to last.
Contact an agent
Home facts
- Year built:2023
- Listing ID #:1201342
- Added:1 day(s) ago
- Updated:November 14, 2025 at 05:24 PM
Rooms and interior
- Bedrooms:4
- Total bathrooms:3
- Full bathrooms:2
- Half bathrooms:1
- Living area:2,424 sq. ft.
Heating and cooling
- Cooling:Central Electric
- Heating:Central Gas
Structure and exterior
- Roof:Composition
- Year built:2023
- Building area:2,424 sq. ft.
- Lot area:0.21 Acres
Schools
- High school:Yukon HS
- Middle school:Yukon MS
- Elementary school:Central ES
Utilities
- Water:Public
Finances and disclosures
- Price:$450,000
- Price per sq. ft.:$185.64
New listings near 504 Tralee Lane
- New
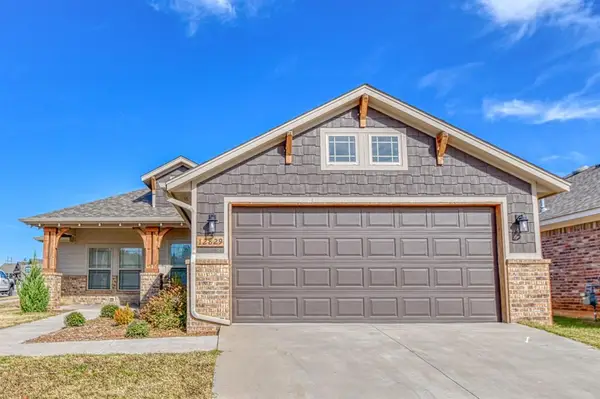 $279,900Active3 beds 2 baths1,496 sq. ft.
$279,900Active3 beds 2 baths1,496 sq. ft.12829 NW 3rd Terrace, Yukon, OK 73099
MLS# 1200006Listed by: STERLING REAL ESTATE - New
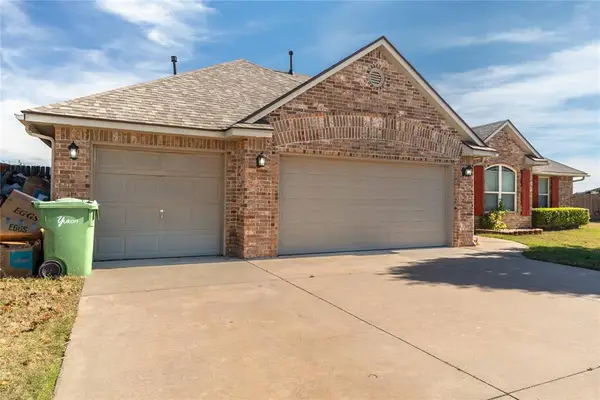 $299,999Active4 beds 2 baths1,918 sq. ft.
$299,999Active4 beds 2 baths1,918 sq. ft.4105 Evening Star Court, Yukon, OK 73099
MLS# 1201542Listed by: RE/MAX ENERGY REAL ESTATE - New
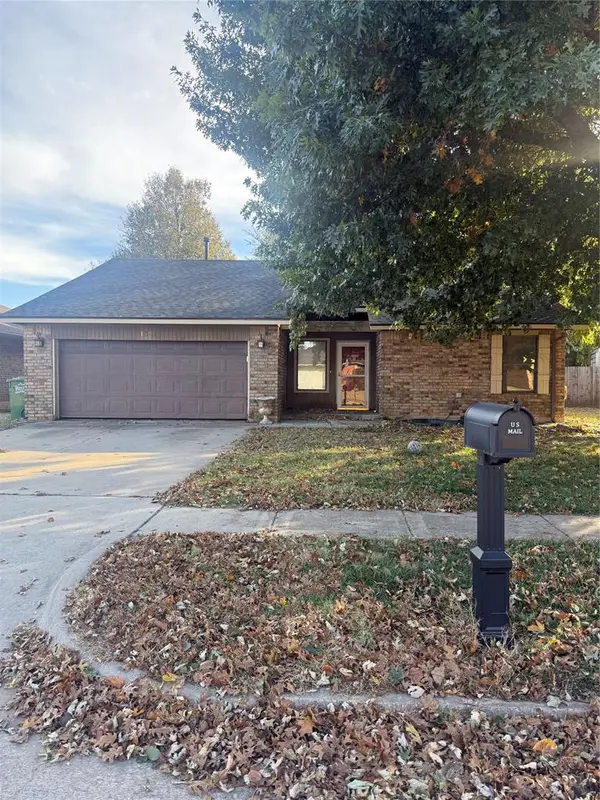 $175,000Active3 beds 2 baths1,392 sq. ft.
$175,000Active3 beds 2 baths1,392 sq. ft.1308 Oswego Drive, Yukon, OK 73099
MLS# 1201465Listed by: LRE REALTY LLC - New
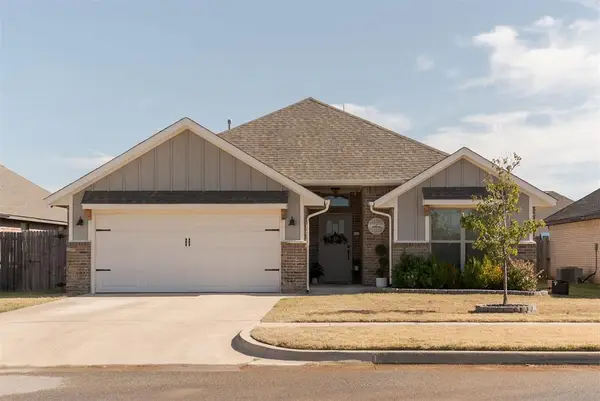 $259,000Active3 beds 2 baths1,429 sq. ft.
$259,000Active3 beds 2 baths1,429 sq. ft.2200 Rivera Road, Yukon, OK 73099
MLS# 1201516Listed by: COPPER CREEK REAL ESTATE - New
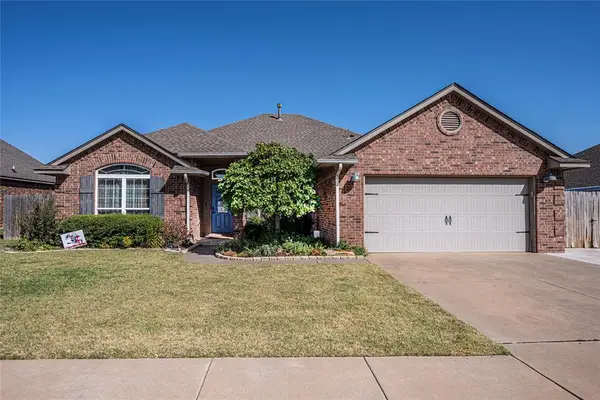 $289,000Active3 beds 2 baths2,008 sq. ft.
$289,000Active3 beds 2 baths2,008 sq. ft.11225 NW 102nd Street, Yukon, OK 73099
MLS# 1201513Listed by: METRO FIRST REALTY - New
 $534,900Active5 beds 4 baths3,471 sq. ft.
$534,900Active5 beds 4 baths3,471 sq. ft.9121 NW 115th Terrace, Yukon, OK 73099
MLS# 1201041Listed by: LRE REALTY LLC - Open Sun, 2 to 4pmNew
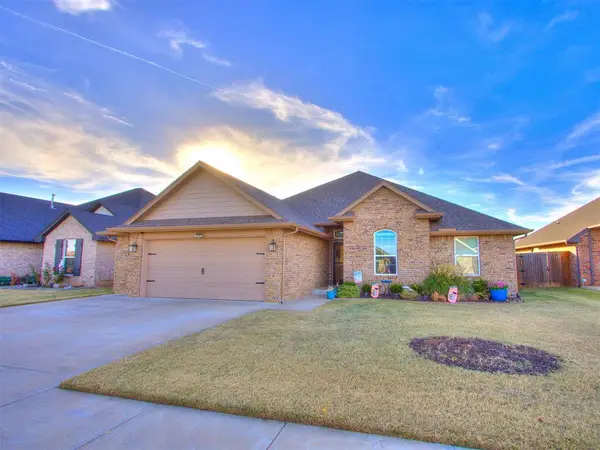 $302,000Active3 beds 2 baths1,742 sq. ft.
$302,000Active3 beds 2 baths1,742 sq. ft.7309 Elaine Street, Yukon, OK 73099
MLS# 1201361Listed by: FLOTILLA REAL ESTATE PARTNERS - New
 $299,000Active4 beds 2 baths1,620 sq. ft.
$299,000Active4 beds 2 baths1,620 sq. ft.4517 Black Mesa Lane, Yukon, OK 73099
MLS# 1201006Listed by: HEATHER & COMPANY REALTY GROUP - New
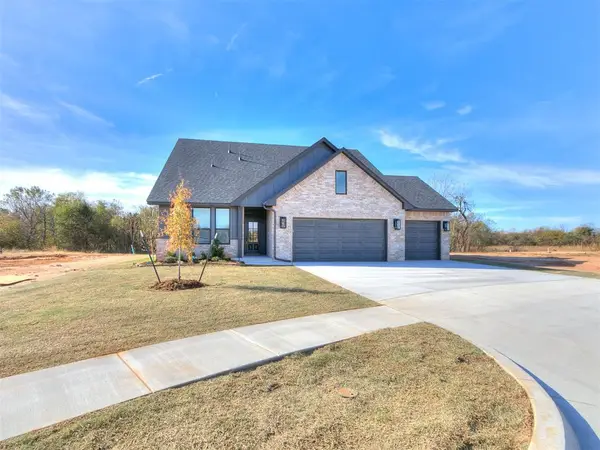 $439,900Active4 beds 3 baths2,318 sq. ft.
$439,900Active4 beds 3 baths2,318 sq. ft.9404 NW 75th Street, Yukon, OK 73099
MLS# 1201426Listed by: AUTHENTIC REAL ESTATE GROUP
