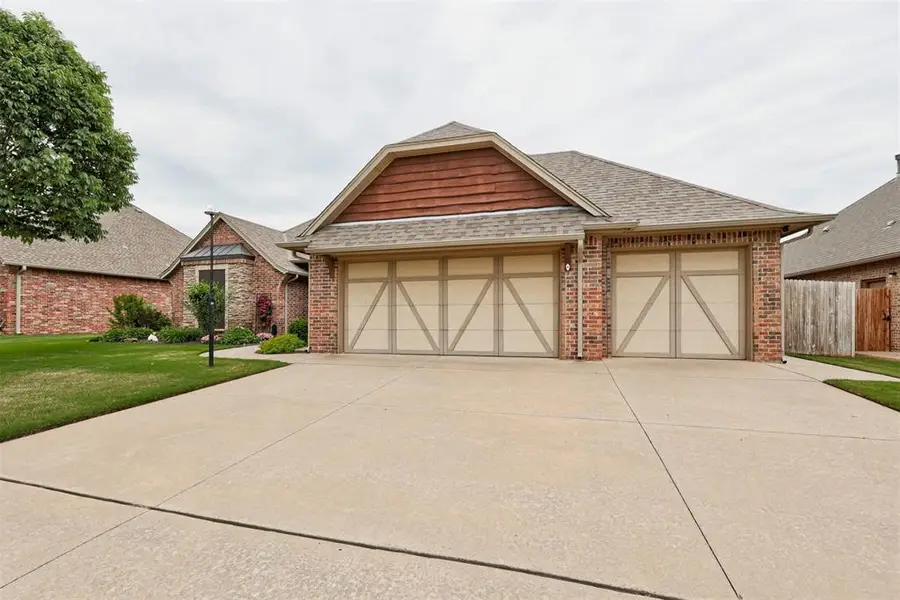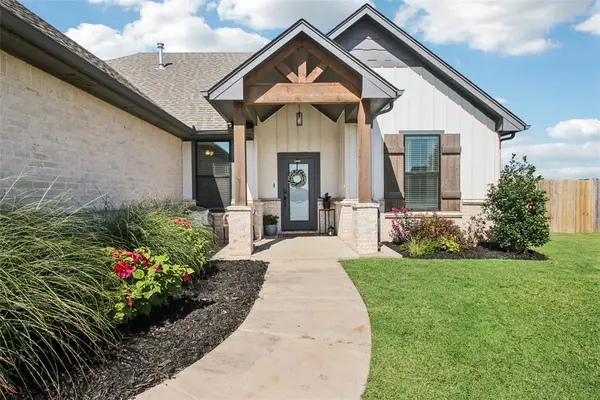600 Prairie Hill Lane, Yukon, OK 73099
Local realty services provided by:ERA Courtyard Real Estate



Listed by:rachel l. nichols
Office:keller williams realty elite
MLS#:1168339
Source:OK_OKC
600 Prairie Hill Lane,Yukon, OK 73099
$414,900
- 3 Beds
- 3 Baths
- 2,415 sq. ft.
- Single family
- Pending
Price summary
- Price:$414,900
- Price per sq. ft.:$171.8
About this home
Welcome to the thriving community of Settler's Ridge. This community features a beautiful park with loads of amenities including walking trails, pavilions, soccer goals + loads of space to run and play! This home has plenty of space for everyone, all on one convenient level! Lucious landscape greets you at the curb - the spring season is in full bloom in these flower beds! Just inside the front door, adjacent to the spacious entryway, you'll find a true office with stunning built-in cabinetry + wood flooring. Step into the great room and prepare to spread out! Layout furniture to your heart's desire in this spacious room. Living concept is open, while still allowing each space it's own functionality. The dining room features easy access to the patio, while staying connected to the large kitchen - a chef's dream! Enough counter space to entertain a crowd, the kitchen is just lovely. From the appliances to the cabinetry to the countertops, no detail was overlooked in this space. Refrigerator remains with the home! Just off the kitchen + dining area, you'll find a fantastic FLEX space with seemingly endless possibilities: game room, theater room, play room, exercise room, you name it this space can do it! You'll pass a powder bath and large laundry space, on your way to the owner's suite. This space is luxurious + private - room enough for all of your bedroom furniture! The ensuite features double sinks, walk-in shower, wraparound closet + gorgeous built-in storage. Two additional bedrooms with a jack-and-jill bathroom setup round-out the floorplan. Whether you enjoy bird watching, gardening, or just a peaceful place to enjoy a cup of coffee, the large private back patio has got you covered. Additional features include: whole-home Generac generator, above-ground safe room, tankless hot water heater, and full sprinkler system. Save on insurance with high-impact shingles on the roof! Minutes from highways, restaurants, gas stations and shopping! You just HAVE to see it!
Contact an agent
Home facts
- Year built:2008
- Listing Id #:1168339
- Added:100 day(s) ago
- Updated:August 08, 2025 at 07:27 AM
Rooms and interior
- Bedrooms:3
- Total bathrooms:3
- Full bathrooms:2
- Half bathrooms:1
- Living area:2,415 sq. ft.
Heating and cooling
- Cooling:Central Electric
- Heating:Central Gas
Structure and exterior
- Roof:Composition
- Year built:2008
- Building area:2,415 sq. ft.
- Lot area:0.22 Acres
Schools
- High school:Yukon HS
- Middle school:Yukon MS
- Elementary school:Central ES
Utilities
- Water:Public
Finances and disclosures
- Price:$414,900
- Price per sq. ft.:$171.8
New listings near 600 Prairie Hill Lane
- New
 $325,000Active3 beds 2 baths1,550 sq. ft.
$325,000Active3 beds 2 baths1,550 sq. ft.9304 NW 89th Street, Yukon, OK 73099
MLS# 1185285Listed by: EXP REALTY, LLC - New
 $488,840Active5 beds 3 baths2,520 sq. ft.
$488,840Active5 beds 3 baths2,520 sq. ft.9317 NW 115th Terrace, Yukon, OK 73099
MLS# 1185881Listed by: PREMIUM PROP, LLC - New
 $499,000Active3 beds 3 baths2,838 sq. ft.
$499,000Active3 beds 3 baths2,838 sq. ft.9213 NW 85th Street, Yukon, OK 73099
MLS# 1185662Listed by: SAGE SOTHEBY'S REALTY - New
 $350,000Active4 beds 2 baths1,804 sq. ft.
$350,000Active4 beds 2 baths1,804 sq. ft.11041 NW 23rd Terrace, Yukon, OK 73099
MLS# 1185810Listed by: WHITTINGTON REALTY - New
 $567,640Active5 beds 4 baths3,350 sq. ft.
$567,640Active5 beds 4 baths3,350 sq. ft.9313 NW 115th Terrace, Yukon, OK 73099
MLS# 1185849Listed by: PREMIUM PROP, LLC - New
 $230,000Active4 beds 2 baths1,459 sq. ft.
$230,000Active4 beds 2 baths1,459 sq. ft.11901 Kameron Way, Yukon, OK 73099
MLS# 1185425Listed by: REDFIN - Open Sun, 2 to 4pmNew
 $305,000Active4 beds 2 baths1,847 sq. ft.
$305,000Active4 beds 2 baths1,847 sq. ft.11116 SW 33rd Street, Yukon, OK 73099
MLS# 1185752Listed by: WHITTINGTON REALTY - Open Sun, 2 to 4pmNew
 $360,000Active4 beds 2 baths2,007 sq. ft.
$360,000Active4 beds 2 baths2,007 sq. ft.2913 Canyon Berry Lane, Yukon, OK 73099
MLS# 1184950Listed by: BRIX REALTY - New
 $345,000Active3 beds 2 baths2,052 sq. ft.
$345,000Active3 beds 2 baths2,052 sq. ft.2901 Morgan Trace Road, Yukon, OK 73099
MLS# 1185800Listed by: KEYSTONE REALTY GROUP - New
 $249,900Active3 beds 2 baths1,444 sq. ft.
$249,900Active3 beds 2 baths1,444 sq. ft.9421 NW 92nd Street, Yukon, OK 73099
MLS# 1185057Listed by: BRIX REALTY

