7309 Elaine Street, Yukon, OK 73099
Local realty services provided by:ERA Courtyard Real Estate
Listed by: judie schwerdtfeger, mike wade
Office: flotilla real estate partners
MLS#:1201361
Source:OK_OKC
7309 Elaine Street,Yukon, OK 73099
$297,000
- 3 Beds
- 2 Baths
- 1,742 sq. ft.
- Single family
- Active
Price summary
- Price:$297,000
- Price per sq. ft.:$170.49
About this home
Better than new and truly move-in ready! This immaculate, one-owner home is just 4 years old and offers 1,742 sq ft of thoughtfully designed living space in a sought-after neighborhood within the Yukon School District. From the moment you step inside, you’ll notice the pride of ownership and attention to detail throughout.
The open-concept layout is ideal for everyday living and entertaining, featuring durable ceramic tile in the main areas, a cozy gas-log fireplace, and a custom lighting package that adds warmth and style. The kitchen is the heart of the home with a large center island, abundant counter space, gas range, and refrigerator included—making this home truly turnkey.
A versatile flex room provides the perfect space for a home office, playroom, or hobby room. The private primary suite is a relaxing retreat with a soaking garden tub, separate shower, and spacious closet. Additional highlights include an oversized garage and an efficient, well-planned layout that maximizes every square foot.
Conveniently located in Northwest OKC with quick access to the Kilpatrick Turnpike, shopping, dining, and major highways, this home offers the perfect balance of comfort, convenience, and low-maintenance living.
Why wait to build when this like-new home is ready n
Contact an agent
Home facts
- Year built:2021
- Listing ID #:1201361
- Added:54 day(s) ago
- Updated:January 07, 2026 at 01:42 PM
Rooms and interior
- Bedrooms:3
- Total bathrooms:2
- Full bathrooms:2
- Living area:1,742 sq. ft.
Heating and cooling
- Cooling:Central Electric
- Heating:Central Gas
Structure and exterior
- Roof:Composition
- Year built:2021
- Building area:1,742 sq. ft.
- Lot area:0.15 Acres
Schools
- High school:Yukon HS
- Middle school:Yukon MS
- Elementary school:Surrey Hills ES
Utilities
- Water:Public
Finances and disclosures
- Price:$297,000
- Price per sq. ft.:$170.49
New listings near 7309 Elaine Street
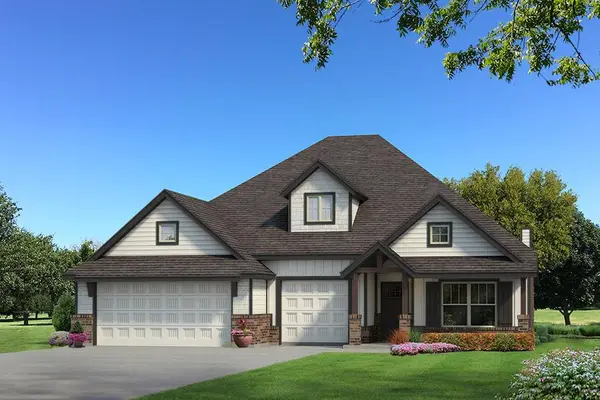 $446,840Pending4 beds 3 baths2,450 sq. ft.
$446,840Pending4 beds 3 baths2,450 sq. ft.9213 NW 86th Terrace, Yukon, OK 73099
MLS# 1208050Listed by: PREMIUM PROP, LLC- New
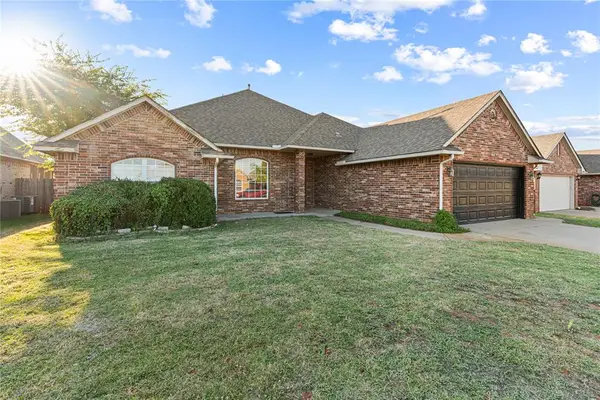 $349,900Active6 beds 3 baths2,873 sq. ft.
$349,900Active6 beds 3 baths2,873 sq. ft.13921 Korbyn Drive, Yukon, OK 73099
MLS# 1207580Listed by: SALT REAL ESTATE INC - New
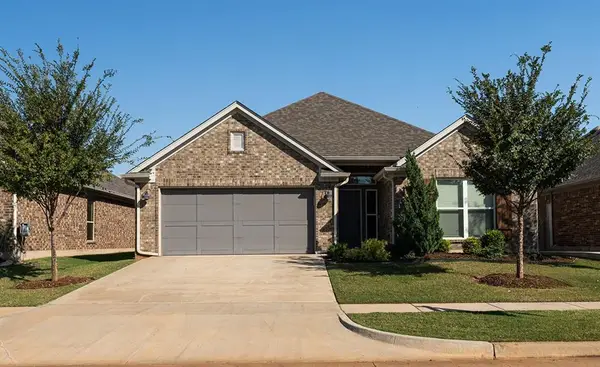 $285,000Active3 beds 4 baths1,666 sq. ft.
$285,000Active3 beds 4 baths1,666 sq. ft.24 Carat Drive, Yukon, OK 73099
MLS# 1208006Listed by: RE/MAX PREFERRED - New
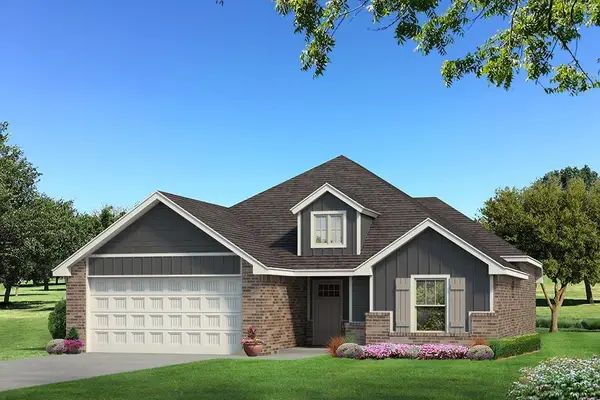 $336,840Active3 beds 2 baths1,550 sq. ft.
$336,840Active3 beds 2 baths1,550 sq. ft.9212 NW 86th Street, Yukon, OK 73099
MLS# 1208267Listed by: PREMIUM PROP, LLC - New
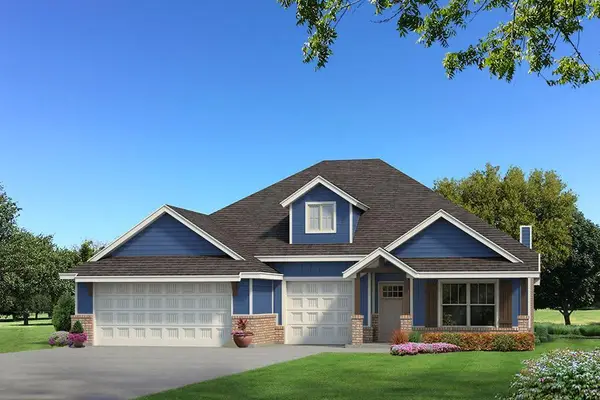 $386,640Active4 beds 2 baths1,950 sq. ft.
$386,640Active4 beds 2 baths1,950 sq. ft.9208 NW 86th Street, Yukon, OK 73099
MLS# 1208271Listed by: PREMIUM PROP, LLC - New
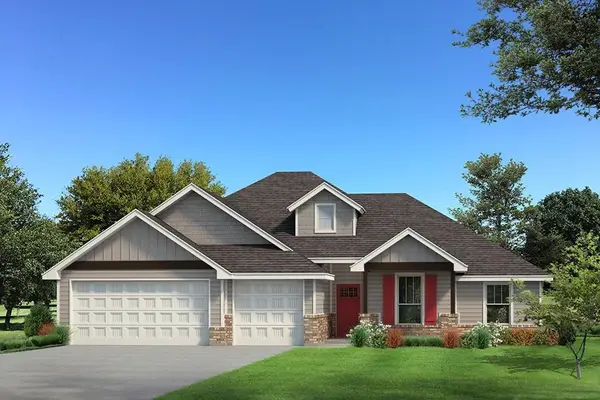 $379,190Active4 beds 2 baths1,900 sq. ft.
$379,190Active4 beds 2 baths1,900 sq. ft.9204 NW 86th Street, Yukon, OK 73099
MLS# 1208275Listed by: PREMIUM PROP, LLC - New
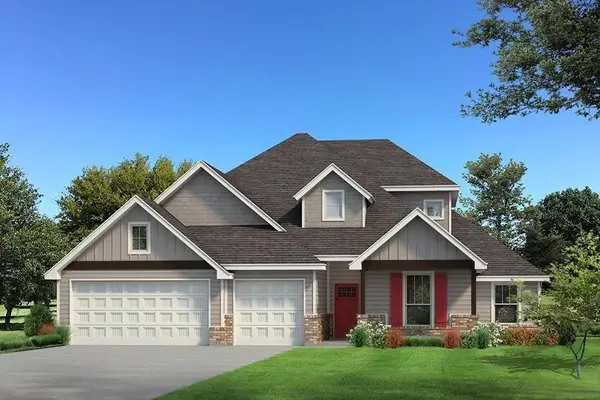 $477,840Active5 beds 3 baths2,520 sq. ft.
$477,840Active5 beds 3 baths2,520 sq. ft.9316 NW 86th Street, Yukon, OK 73099
MLS# 1208280Listed by: PREMIUM PROP, LLC - New
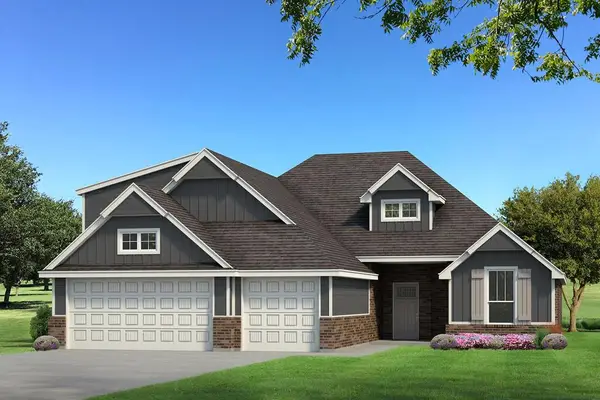 $430,640Active4 beds 3 baths2,250 sq. ft.
$430,640Active4 beds 3 baths2,250 sq. ft.3121 Feather Drive, Yukon, OK 73099
MLS# 1208298Listed by: PREMIUM PROP, LLC - New
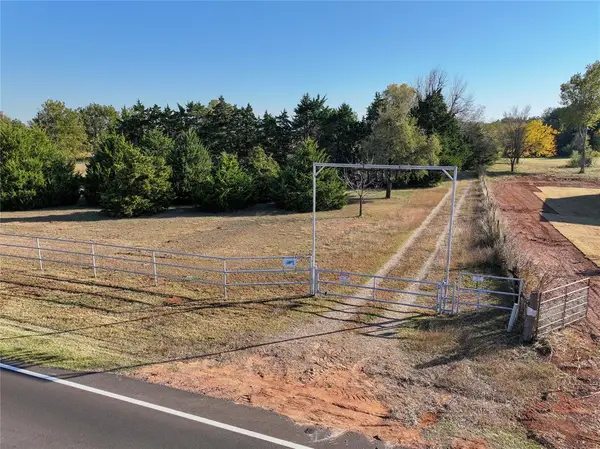 $520,000Active11.5 Acres
$520,000Active11.5 Acres14950 W Wilshire Boulevard, Yukon, OK 73099
MLS# 1207763Listed by: BHGRE PARAMOUNT - New
 $300,000Active3 beds 2 baths1,543 sq. ft.
$300,000Active3 beds 2 baths1,543 sq. ft.12200 Ava Grace Lane, Yukon, OK 73099
MLS# 1207853Listed by: LIME REALTY
