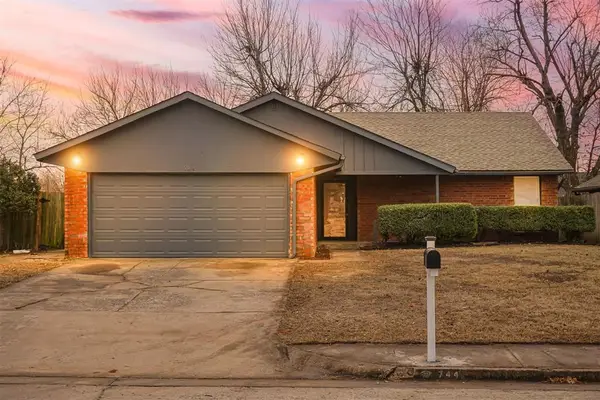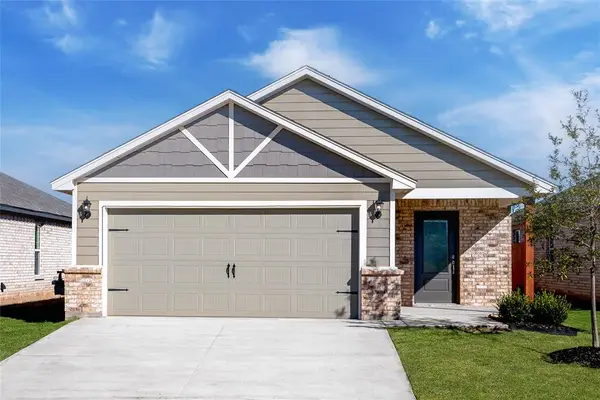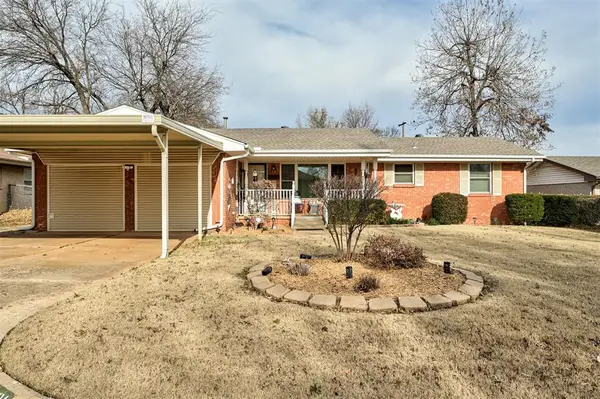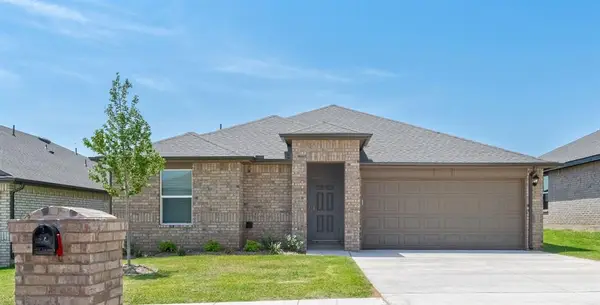7609 Geneva Rea Lane, Yukon, OK 73099
Local realty services provided by:ERA Courtyard Real Estate
Listed by: sarah taylor
Office: re/max preferred
MLS#:1199724
Source:OK_OKC
7609 Geneva Rea Lane,Yukon, OK 73099
$270,000
- 3 Beds
- 2 Baths
- 1,630 sq. ft.
- Single family
- Pending
Price summary
- Price:$270,000
- Price per sq. ft.:$165.64
About this home
Welcome to 7609 Geneva Rea Lane — a meticulously maintained 3-bedroom, 2-bath, 3-car garage home, located in Yukon just minutes from the highway and all the conveniences of NW OKC. Built in 2008, this thoughtfully designed home offers a functional split floor plan and inviting open-concept living space with vaulted 10’ ceilings and a gas fireplace.
The kitchen features a striking arched brick stove alcove, adding warmth and character to the heart of the home. The primary suite includes vinyl plank flooring, an updated bathroom with a walk-in curbless shower, double sink vanity, a separate make-up vanity, and a spacious walk-in closet with built-in dressers. The hall bath has also been refreshed with new tile work and a modern vanity.
Enjoy the outdoors with a covered patio featuring an epoxy-coated surface, Trex decking overlooking a tranquil water feature & functioning koi pond — perfect for relaxing or entertaining. Additional highlights include an epoxy-coated garage floor, back yard access from the garage, and a new roof (August 2023).
This home has been gently lived in and meticulously maintained since 2008, offering both comfort and peace of mind. Come take a look, this is the one you've been watching for.
Contact an agent
Home facts
- Year built:2008
- Listing ID #:1199724
- Added:47 day(s) ago
- Updated:December 18, 2025 at 08:37 AM
Rooms and interior
- Bedrooms:3
- Total bathrooms:2
- Full bathrooms:2
- Living area:1,630 sq. ft.
Heating and cooling
- Cooling:Central Electric
- Heating:Central Gas
Structure and exterior
- Roof:Composition
- Year built:2008
- Building area:1,630 sq. ft.
- Lot area:0.15 Acres
Schools
- High school:Yukon HS
- Middle school:Yukon MS
- Elementary school:Surrey Hills ES
Finances and disclosures
- Price:$270,000
- Price per sq. ft.:$165.64
New listings near 7609 Geneva Rea Lane
- New
 $465,000Active5 beds 3 baths2,574 sq. ft.
$465,000Active5 beds 3 baths2,574 sq. ft.9125 NW 118th Street, Yukon, OK 73099
MLS# 1206568Listed by: EPIQUE REALTY - New
 $369,999Active4 beds 3 baths2,300 sq. ft.
$369,999Active4 beds 3 baths2,300 sq. ft.701 Cassandra Lane, Yukon, OK 73099
MLS# 1206536Listed by: LRE REALTY LLC - New
 $245,000Active3 beds 2 baths1,698 sq. ft.
$245,000Active3 beds 2 baths1,698 sq. ft.744 Mabel C Fry Boulevard, Yukon, OK 73099
MLS# 1206576Listed by: BLACK LABEL REALTY - New
 $480,000Active5 beds 3 baths3,644 sq. ft.
$480,000Active5 beds 3 baths3,644 sq. ft.13313 Ambleside Drive, Yukon, OK 73099
MLS# 1206301Listed by: LIME REALTY - New
 $250,000Active3 beds 2 baths1,809 sq. ft.
$250,000Active3 beds 2 baths1,809 sq. ft.4001 Tori Place, Yukon, OK 73099
MLS# 1206554Listed by: THE AGENCY - New
 $314,900Active3 beds 2 baths1,642 sq. ft.
$314,900Active3 beds 2 baths1,642 sq. ft.12721 Carrara Lane, Yukon, OK 73099
MLS# 1206563Listed by: LGI REALTY - OKLAHOMA, LLC - New
 $220,000Active3 beds 2 baths1,462 sq. ft.
$220,000Active3 beds 2 baths1,462 sq. ft.Address Withheld By Seller, Yukon, OK 73099
MLS# 1206378Listed by: BLOCK ONE REAL ESTATE - New
 $289,900Active3 beds 2 baths2,059 sq. ft.
$289,900Active3 beds 2 baths2,059 sq. ft.10604 NW 37th Street, Yukon, OK 73099
MLS# 1206494Listed by: MCGRAW DAVISSON STEWART LLC - New
 $235,000Active3 beds 2 baths1,600 sq. ft.
$235,000Active3 beds 2 baths1,600 sq. ft.621 Cherry, Yukon, OK 73099
MLS# 1206168Listed by: SHOWOKC REAL ESTATE - New
 $237,990Active3 beds 2 baths1,263 sq. ft.
$237,990Active3 beds 2 baths1,263 sq. ft.2808 Casey Drive, Yukon, OK 73099
MLS# 1206433Listed by: D.R HORTON REALTY OF OK LLC
