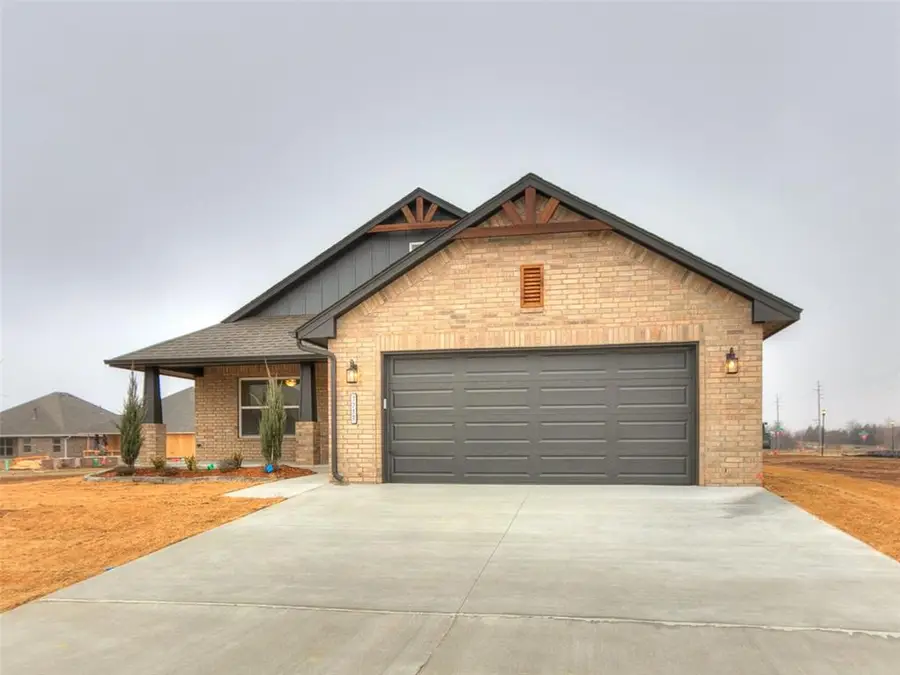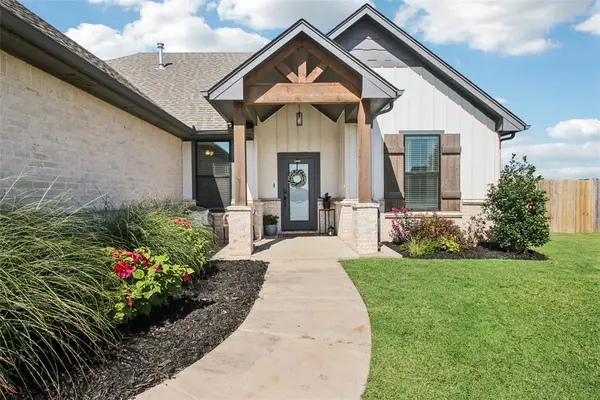7717 Three Woods Lane, Yukon, OK 73099
Local realty services provided by:ERA Courtyard Real Estate



Listed by:brandi woods
Office:authentic real estate group
MLS#:1175760
Source:OK_OKC
7717 Three Woods Lane,Yukon, OK 73099
$334,900
- 4 Beds
- 2 Baths
- 1,775 sq. ft.
- Single family
- Active
Price summary
- Price:$334,900
- Price per sq. ft.:$188.68
About this home
Exceptional New Construction with Designer Finishes!
Welcome to the Willow floor plan – a beautifully designed new construction home by an award-winning, Professional Certified Builder known for quality craftsmanship and attention to detail.
This thoughtfully crafted home offers a spacious open-concept layout, perfect for entertaining and everyday living. Enjoy the warmth of wood-look tile flooring throughout all common areas, and cozy up by the fireplace or step outside to relax on your covered back patio.
The chef-inspired kitchen is a true centerpiece, featuring custom-built maple cabinetry, quartz countertops, stainless steel appliances, designer pendant lighting, and a generous walk-in pantry – offering both style and function.
Retreat to your private primary suite, complete with a large bedroom, walk-in closet, and a spa-like primary bath with a soaking garden tub and an elegant frameless glass shower.
Spacious secondary bedrooms include oversized closets and share a beautifully finished hall bath with a fully tiled tub surround, ideal for family or guests.
Additional highlights include a 3-car garage for extra storage or hobbies, plus $5,000 in builder incentives to help make this dream home yours.
Don’t miss this opportunity to own a stunning, move-in-ready home designed for comfort, style, and modern living!
Contact an agent
Home facts
- Year built:2025
- Listing Id #:1175760
- Added:60 day(s) ago
- Updated:August 09, 2025 at 12:07 AM
Rooms and interior
- Bedrooms:4
- Total bathrooms:2
- Full bathrooms:2
- Living area:1,775 sq. ft.
Heating and cooling
- Cooling:Central Electric
- Heating:Central Gas
Structure and exterior
- Roof:Composition
- Year built:2025
- Building area:1,775 sq. ft.
- Lot area:0.15 Acres
Schools
- High school:Yukon HS
- Middle school:Yukon MS
- Elementary school:Ranchwood ES
Utilities
- Water:Public
Finances and disclosures
- Price:$334,900
- Price per sq. ft.:$188.68
New listings near 7717 Three Woods Lane
- New
 $325,000Active3 beds 2 baths1,550 sq. ft.
$325,000Active3 beds 2 baths1,550 sq. ft.9304 NW 89th Street, Yukon, OK 73099
MLS# 1185285Listed by: EXP REALTY, LLC - New
 $488,840Active5 beds 3 baths2,520 sq. ft.
$488,840Active5 beds 3 baths2,520 sq. ft.9317 NW 115th Terrace, Yukon, OK 73099
MLS# 1185881Listed by: PREMIUM PROP, LLC - New
 $499,000Active3 beds 3 baths2,838 sq. ft.
$499,000Active3 beds 3 baths2,838 sq. ft.9213 NW 85th Street, Yukon, OK 73099
MLS# 1185662Listed by: SAGE SOTHEBY'S REALTY - New
 $350,000Active4 beds 2 baths1,804 sq. ft.
$350,000Active4 beds 2 baths1,804 sq. ft.11041 NW 23rd Terrace, Yukon, OK 73099
MLS# 1185810Listed by: WHITTINGTON REALTY - New
 $567,640Active5 beds 4 baths3,350 sq. ft.
$567,640Active5 beds 4 baths3,350 sq. ft.9313 NW 115th Terrace, Yukon, OK 73099
MLS# 1185849Listed by: PREMIUM PROP, LLC - New
 $230,000Active4 beds 2 baths1,459 sq. ft.
$230,000Active4 beds 2 baths1,459 sq. ft.11901 Kameron Way, Yukon, OK 73099
MLS# 1185425Listed by: REDFIN - Open Sun, 2 to 4pmNew
 $305,000Active4 beds 2 baths1,847 sq. ft.
$305,000Active4 beds 2 baths1,847 sq. ft.11116 SW 33rd Street, Yukon, OK 73099
MLS# 1185752Listed by: WHITTINGTON REALTY - Open Sun, 2 to 4pmNew
 $360,000Active4 beds 2 baths2,007 sq. ft.
$360,000Active4 beds 2 baths2,007 sq. ft.2913 Canyon Berry Lane, Yukon, OK 73099
MLS# 1184950Listed by: BRIX REALTY - New
 $345,000Active3 beds 2 baths2,052 sq. ft.
$345,000Active3 beds 2 baths2,052 sq. ft.2901 Morgan Trace Road, Yukon, OK 73099
MLS# 1185800Listed by: KEYSTONE REALTY GROUP - New
 $249,900Active3 beds 2 baths1,444 sq. ft.
$249,900Active3 beds 2 baths1,444 sq. ft.9421 NW 92nd Street, Yukon, OK 73099
MLS# 1185057Listed by: BRIX REALTY

