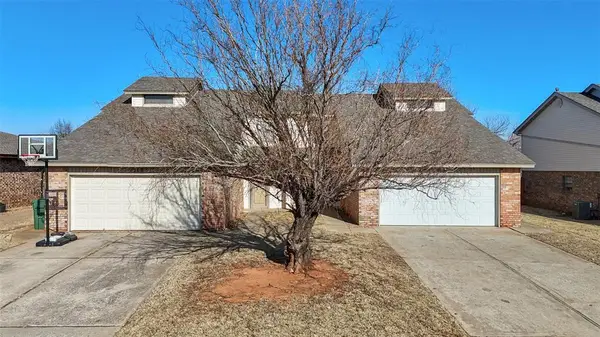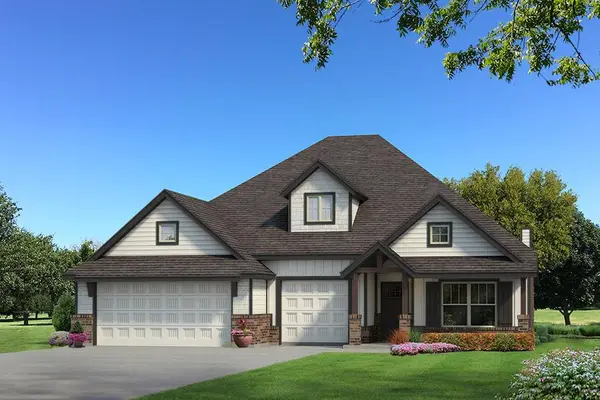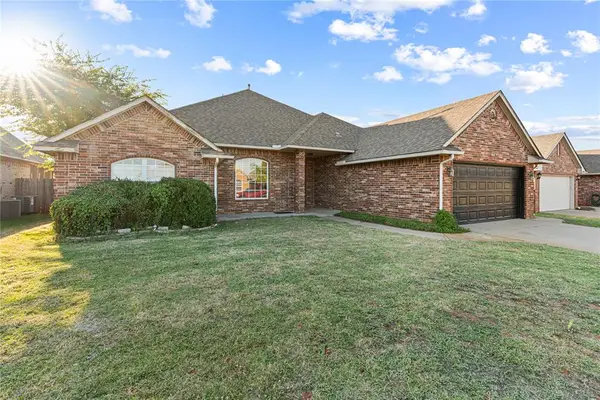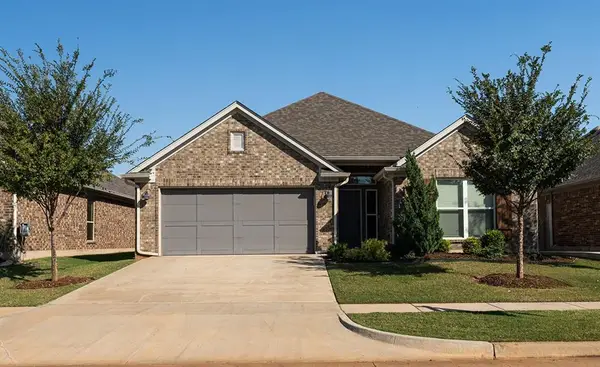809 Preston Park Drive, Yukon, OK 73099
Local realty services provided by:ERA Courtyard Real Estate
Listed by: katie riley
Office: kg realty llc.
MLS#:1200210
Source:OK_OKC
809 Preston Park Drive,Yukon, OK 73099
$470,000
- 3 Beds
- 3 Baths
- 3,623 sq. ft.
- Single family
- Active
Price summary
- Price:$470,000
- Price per sq. ft.:$129.73
About this home
Back on the market at no fault of the sellers!! Meticulously Maintained 1-Owner Home with Pool, Outdoor Kitchen & Flexible Living Spaces!
Welcome to this beautifully cared-for 3-bedroom, 2.5-bath home that offers the perfect blend of functionality, comfort, and style. Every detail has been thoughtfully updated and maintained by its single owner, making it truly move-in ready.
The main floor features a dedicated office or formal dining room with warm wood floors and an open-concept living area with a new gas fireplace installed in 2024. A cozy office nook provides an ideal space for working from home or managing daily tasks. The kitchen shines with granite countertops, ample cabinet space, double ovens and a convenient layout perfect for both cooking and entertaining. The home also includes new carpet (2022) and an upgraded high-capacity HVAC system to ensure comfort year-round.
Upstairs, you will find two oversized bedrooms connected by a Jack-and-Jill bathroom, plus a spacious second living area - ideal for a game room, media room, or easily converted into an additional bedroom if desired.
Step outside to your private backyard retreat featuring a beautiful inground saltwater diving pool with a newly updated finish (2024), water fountain, diving board, and basketball hoop. Enjoy outdoor living at its finest with a covered built-in kitchen complete with a refrigerator and sink, perfect for gatherings and summer barbecues. The convenient outdoor bathroom with toilet and shower adds practicality to pool days, while the oversized shed and additional storage areas provide plenty of room for tools, hobbies, and seasonal items.
With its flexible layout, thoughtful upgrades, and pride of ownership throughout, this exceptional home offers everything you have been looking for - indoors and out. Don’t miss your opportunity to own this one-of-a-kind property!
Contact an agent
Home facts
- Year built:2004
- Listing ID #:1200210
- Added:62 day(s) ago
- Updated:January 08, 2026 at 01:33 PM
Rooms and interior
- Bedrooms:3
- Total bathrooms:3
- Full bathrooms:2
- Half bathrooms:1
- Living area:3,623 sq. ft.
Heating and cooling
- Cooling:Central Electric
- Heating:Central Gas
Structure and exterior
- Roof:Composition
- Year built:2004
- Building area:3,623 sq. ft.
- Lot area:0.21 Acres
Schools
- High school:Yukon HS
- Middle school:Yukon MS
- Elementary school:Ranchwood ES
Utilities
- Water:Public
Finances and disclosures
- Price:$470,000
- Price per sq. ft.:$129.73
New listings near 809 Preston Park Drive
- Open Sun, 2 to 4pmNew
 $385,000Active6 beds 6 baths2,928 sq. ft.
$385,000Active6 beds 6 baths2,928 sq. ft.1312 Summerton Place, Yukon, OK 73099
MLS# 1208422Listed by: KELLER WILLIAMS REALTY ELITE - New
 $330,000Active3 beds 2 baths2,354 sq. ft.
$330,000Active3 beds 2 baths2,354 sq. ft.4012 Morningstar Drive, Yukon, OK 73099
MLS# 1208466Listed by: ELITE REAL ESTATE & DEV. - New
 $244,900Active3 beds 2 baths1,559 sq. ft.
$244,900Active3 beds 2 baths1,559 sq. ft.12528 SW 13th Street, Yukon, OK 73099
MLS# 1208066Listed by: CENTURY 21 JUDGE FITE COMPANY - Open Sat, 2 to 4pmNew
 $269,900Active3 beds 2 baths1,501 sq. ft.
$269,900Active3 beds 2 baths1,501 sq. ft.12608 NW 4th Street, Yukon, OK 73099
MLS# 1207831Listed by: H&W REALTY BRANCH - New
 $259,900Active3 beds 2 baths1,672 sq. ft.
$259,900Active3 beds 2 baths1,672 sq. ft.1332 Chimney Hill Road, Yukon, OK 73099
MLS# 1208559Listed by: RE/MAX PREFERRED - Open Sun, 2 to 4pmNew
 $250,000Active3 beds 2 baths1,419 sq. ft.
$250,000Active3 beds 2 baths1,419 sq. ft.112 Woodgate Drive, Yukon, OK 73099
MLS# 1207951Listed by: STETSON BENTLEY - New
 $218,900Active3 beds 2 baths1,248 sq. ft.
$218,900Active3 beds 2 baths1,248 sq. ft.12932 Florence Lane, Yukon, OK 73099
MLS# 1208496Listed by: COPPER CREEK REAL ESTATE  $446,840Pending4 beds 3 baths2,450 sq. ft.
$446,840Pending4 beds 3 baths2,450 sq. ft.9213 NW 86th Terrace, Yukon, OK 73099
MLS# 1208050Listed by: PREMIUM PROP, LLC- New
 $349,900Active6 beds 3 baths2,873 sq. ft.
$349,900Active6 beds 3 baths2,873 sq. ft.13921 Korbyn Drive, Yukon, OK 73099
MLS# 1207580Listed by: SALT REAL ESTATE INC - New
 $285,000Active3 beds 4 baths1,666 sq. ft.
$285,000Active3 beds 4 baths1,666 sq. ft.24 Carat Drive, Yukon, OK 73099
MLS# 1208006Listed by: RE/MAX PREFERRED
