8280 Prairie Ridge Road, Yukon, OK 73099
Local realty services provided by:ERA Courtyard Real Estate
8280 Prairie Ridge Road,Yukon, OK 73099
$610,000
- 4 Beds
- 4 Baths
- 3,317 sq. ft.
- Single family
- Active
Listed by:
- Ally Clark(405) 482 - 6777ERA Courtyard Real Estate
MLS#:1183238
Source:OK_OKC
Price summary
- Price:$610,000
- Price per sq. ft.:$183.9
About this home
**Acreage | Shop | Generator | Peaceful Luxury Neighborhood | Yukon Public Schools**
Peaceful surroundings and upscale living come together in this beautifully appointed home set on nearly 1.5 acres (mol). This property is a showcase of refined craftsmanship, with rich wood detailing and high-end finishes throughout.
A stunning barrel-ceiling entry sets the tone, leading into a warm and inviting living area with gleaming hardwood floors. The open-concept kitchen is both elegant and functional—featuring a substantial granite island, stainless steel appliances, under-cabinet lighting, and an exceptionally large walk-in pantry. There's ample space for a formal dining table and hutch, making it ideal for both daily living and entertaining.
A dedicated study with double barn doors and a closet offers versatility—perfect for working from home or as an additional guest space (5th bedroom). The luxurious primary bath boasts dual vanities, a whirlpool tub, an expansive walk-in shower, and a generous closet. Upstairs, a versatile game room with its own closet and half-bath serves beautifully as a fourth bedroom or media room.
Additional highlights include a large, floored walk-out attic for extra storage, a fully fenced backyard, and a 20' x 30' shop building with electricity. Enjoy outdoor living year-round with a generous covered patio and your Generac Generator for peace of mind. A sprinkler system is also included to help maintain your beautiful landscaping!
Recent upgrades include fresh interior and exterior paint (2025), refinished hardwood floors (2025) and freshly cleaned carpets (2025). All you have to do is move right in and get to living!
Conveniently located in Yukon Public Schools and only a few miles away from the Turnpike for easy access to anywhere in the metro! Opportunities like this are rare. Schedule your private tour today!
Contact an agent
Home facts
- Year built:2015
- Listing ID #:1183238
- Added:128 day(s) ago
- Updated:December 06, 2025 at 01:35 PM
Rooms and interior
- Bedrooms:4
- Total bathrooms:4
- Full bathrooms:3
- Half bathrooms:1
- Living area:3,317 sq. ft.
Heating and cooling
- Cooling:Zoned Electric
- Heating:Zoned Gas
Structure and exterior
- Roof:Heavy Comp
- Year built:2015
- Building area:3,317 sq. ft.
- Lot area:1.43 Acres
Schools
- High school:Yukon HS
- Middle school:Yukon MS
- Elementary school:Central ES
Utilities
- Water:Private Well Available
- Sewer:Septic Tank
Finances and disclosures
- Price:$610,000
- Price per sq. ft.:$183.9
New listings near 8280 Prairie Ridge Road
- New
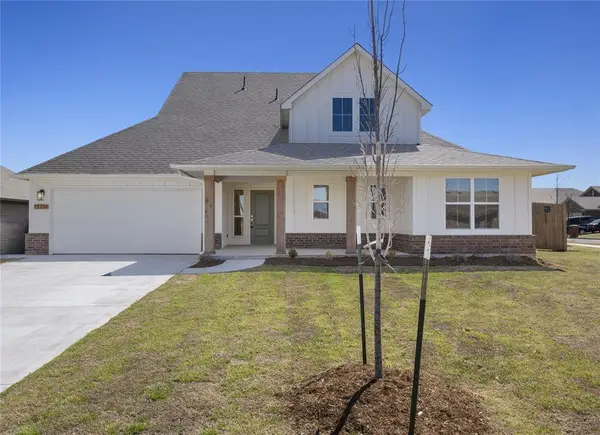 $379,900Active4 beds 3 baths2,370 sq. ft.
$379,900Active4 beds 3 baths2,370 sq. ft.13216 SW 4th Street, Yukon, OK 73099
MLS# 1201675Listed by: STERLING REAL ESTATE - New
 $389,900Active4 beds 3 baths2,370 sq. ft.
$389,900Active4 beds 3 baths2,370 sq. ft.720 Argos Road, Yukon, OK 73099
MLS# 1201218Listed by: STERLING REAL ESTATE - New
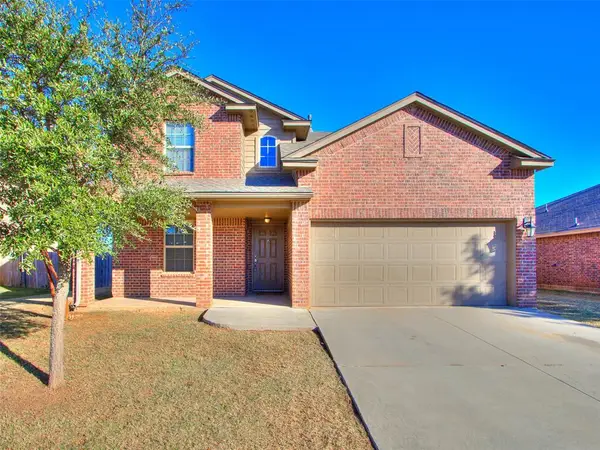 $299,900Active5 beds 4 baths2,331 sq. ft.
$299,900Active5 beds 4 baths2,331 sq. ft.2408 Ressie Lane, Yukon, OK 73099
MLS# 1204981Listed by: LRE REALTY LLC - New
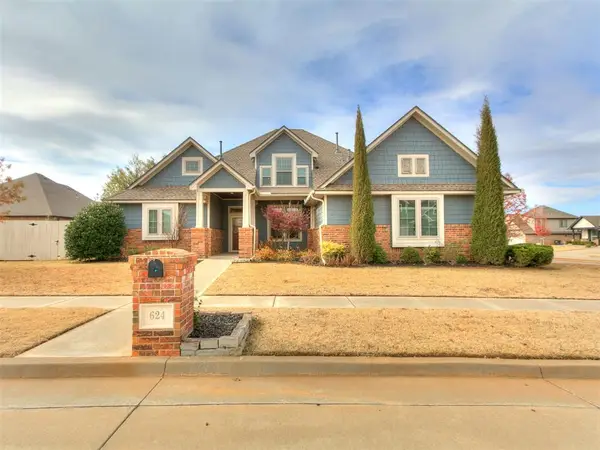 $489,900Active4 beds 4 baths2,866 sq. ft.
$489,900Active4 beds 4 baths2,866 sq. ft.624 Frisco Ridge Road, Yukon, OK 73099
MLS# 1204987Listed by: NEXTHOME CENTRAL REAL ESTATE - New
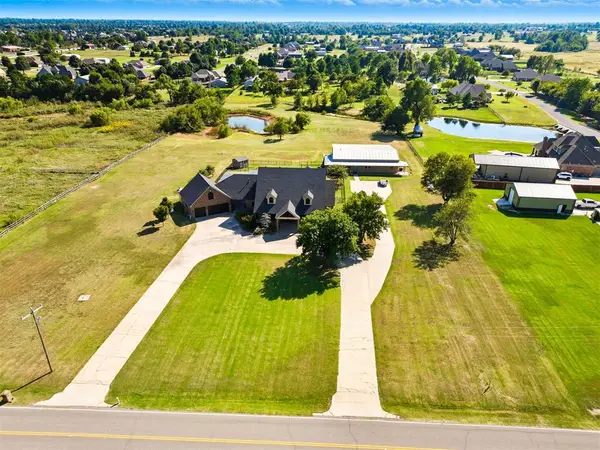 $875,000Active4 beds 4 baths4,749 sq. ft.
$875,000Active4 beds 4 baths4,749 sq. ft.13132 SW 44th Street, Yukon, OK 73099
MLS# 1204932Listed by: NEXTHOME CENTRAL REAL ESTATE - New
 $479,900Active4 beds 3 baths2,631 sq. ft.
$479,900Active4 beds 3 baths2,631 sq. ft.9205 NW 116th Street, Yukon, OK 73099
MLS# 1204968Listed by: LRE REALTY LLC - New
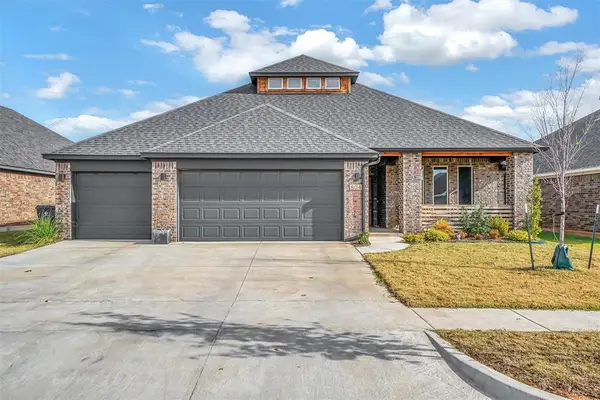 $439,900Active3 beds 2 baths2,318 sq. ft.
$439,900Active3 beds 2 baths2,318 sq. ft.804 Scully Road, Yukon, OK 73099
MLS# 1204979Listed by: CHAMBERLAIN REALTY LLC - Open Sat, 2 to 4pmNew
 $389,900Active4 beds 3 baths2,258 sq. ft.
$389,900Active4 beds 3 baths2,258 sq. ft.9016 NW 84th Terrace, Yukon, OK 73099
MLS# 1204200Listed by: HOMESMART STELLAR REALTY - Open Sat, 2 to 4pmNew
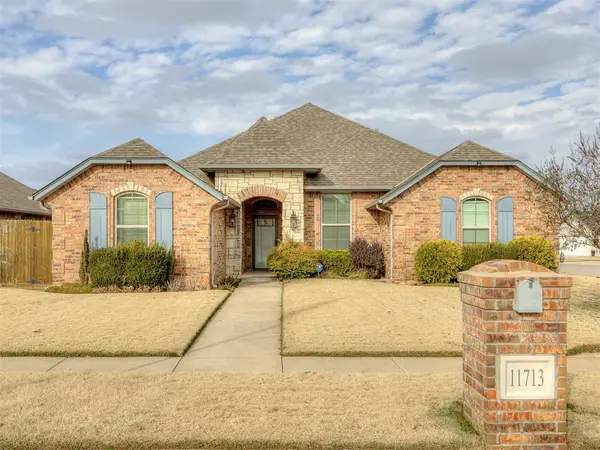 $319,900Active4 beds 2 baths1,785 sq. ft.
$319,900Active4 beds 2 baths1,785 sq. ft.11713 SW 14th Street, Yukon, OK 73099
MLS# 1204797Listed by: REAL BROKER LLC - New
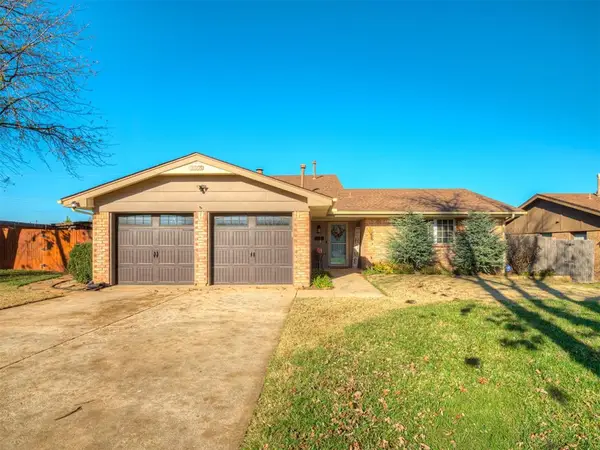 $275,000Active5 beds 2 baths1,948 sq. ft.
$275,000Active5 beds 2 baths1,948 sq. ft.207 Klondike Drive, Yukon, OK 73099
MLS# 1204363Listed by: BHGRE PARAMOUNT
