9013 NW 92nd Street, Yukon, OK 73099
Local realty services provided by:ERA Courtyard Real Estate
Listed by: skylar petry, emma petry
Office: bailee & co. real estate
MLS#:1193113
Source:OK_OKC
9013 NW 92nd Street,Yukon, OK 73099
$215,000
- 4 Beds
- 3 Baths
- - sq. ft.
- Single family
- Sold
Sorry, we are unable to map this address
Price summary
- Price:$215,000
About this home
Welcome to this stunning 4-bedroom, 2.5-bath home in the highly sought-after Yukon/Surrey Hills school district, where modern updates meet timeless design. From the moment you arrive, the curb appeal is a showstopper with fresh exterior paint, clean landscaping, and a welcoming entry that sets the tone for what’s inside. Step into a freshly painted interior with soaring ceilings, neutral tones, and an open-concept design that creates an inviting flow from room to room.
The heart of the home is the oversized chef’s kitchen, featuring granite countertops, stainless steel appliances, custom cabinetry, and a large island perfect for meal prep, casual dining, or entertaining. The spacious living area is designed for gatherings, complete with natural light and seamless access to the kitchen and dining areas. Bedrooms are generously sized, offering flexibility for family, guests, or a home office. The primary suite is a true retreat with dual vanities, a soaking tub, walk-in shower, and a large walk-in closet for ultimate storage.
One of the standout features is the fully insulated, enclosed screened-in porch with windows, adding an extra living space year-round. Step outside to the covered patio and large backyard, perfect for barbecues, play, or simply relaxing in your own private outdoor oasis.
The sellers are offering a $2,500 carpet credit, giving buyers the opportunity to personalize flooring to match their style. Additional highlights include a convenient powder bath, ample storage throughout, and a fantastic location close to shopping, dining, and amenities.
Contact an agent
Home facts
- Year built:2008
- Listing ID #:1193113
- Added:83 day(s) ago
- Updated:December 18, 2025 at 07:48 AM
Rooms and interior
- Bedrooms:4
- Total bathrooms:3
- Full bathrooms:2
- Half bathrooms:1
Heating and cooling
- Cooling:Central Electric
- Heating:Central Gas
Structure and exterior
- Roof:Composition
- Year built:2008
Schools
- High school:Yukon HS
- Middle school:Yukon MS
- Elementary school:Surrey Hills ES
Finances and disclosures
- Price:$215,000
New listings near 9013 NW 92nd Street
- New
 $289,900Active3 beds 2 baths2,059 sq. ft.
$289,900Active3 beds 2 baths2,059 sq. ft.10604 NW 37th Street, Yukon, OK 73099
MLS# 1206494Listed by: MCGRAW DAVISSON STEWART LLC - New
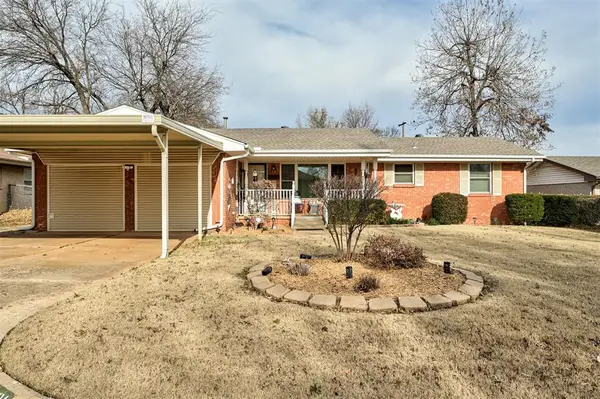 $235,000Active3 beds 2 baths1,600 sq. ft.
$235,000Active3 beds 2 baths1,600 sq. ft.621 Cherry, Yukon, OK 73099
MLS# 1206168Listed by: SHOWOKC REAL ESTATE - New
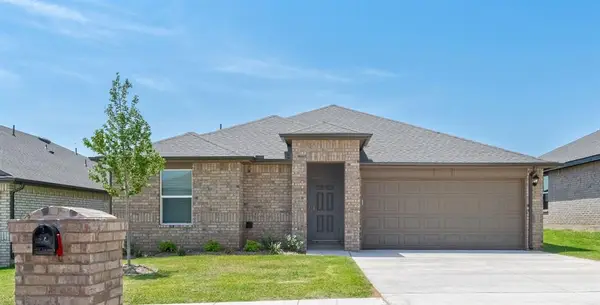 $237,990Active3 beds 2 baths1,263 sq. ft.
$237,990Active3 beds 2 baths1,263 sq. ft.2808 Casey Drive, Yukon, OK 73099
MLS# 1206433Listed by: D.R HORTON REALTY OF OK LLC - New
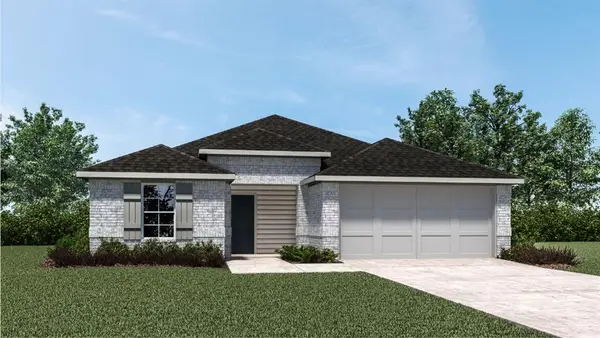 $262,990Active3 beds 2 baths1,575 sq. ft.
$262,990Active3 beds 2 baths1,575 sq. ft.2812 Casey Drive, Yukon, OK 73099
MLS# 1206440Listed by: D.R HORTON REALTY OF OK LLC - New
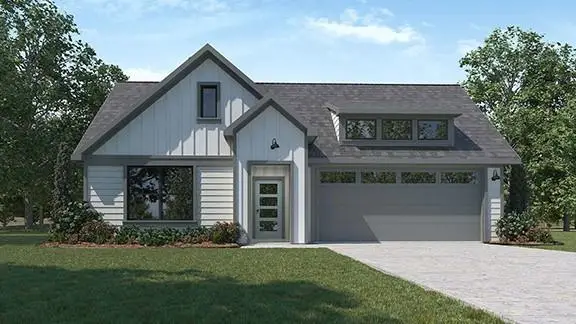 $290,990Active4 beds 2 baths1,831 sq. ft.
$290,990Active4 beds 2 baths1,831 sq. ft.2704 Casey Drive, Yukon, OK 73099
MLS# 1206447Listed by: D.R HORTON REALTY OF OK LLC - New
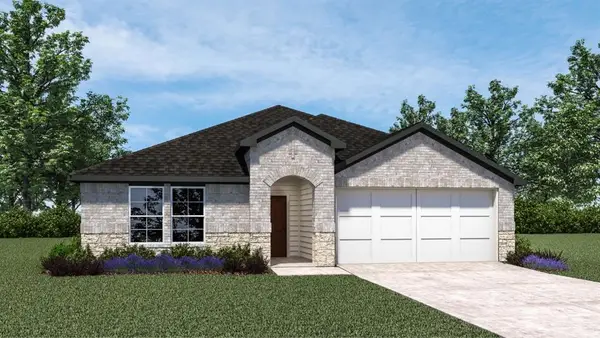 $295,990Active4 beds 2 baths2,031 sq. ft.
$295,990Active4 beds 2 baths2,031 sq. ft.2712 Casey Drive, Yukon, OK 73099
MLS# 1206451Listed by: D.R HORTON REALTY OF OK LLC - New
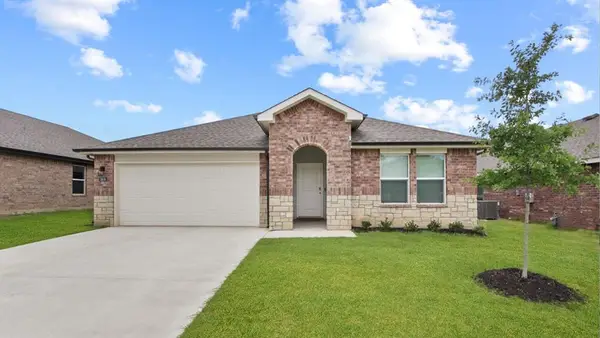 $301,990Active4 beds 3 baths2,042 sq. ft.
$301,990Active4 beds 3 baths2,042 sq. ft.2708 Casey Drive, Yukon, OK 73099
MLS# 1206454Listed by: D.R HORTON REALTY OF OK LLC - New
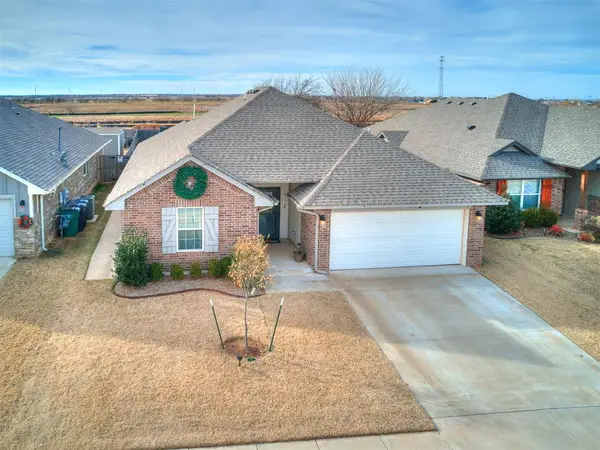 $263,000Active3 beds 2 baths1,556 sq. ft.
$263,000Active3 beds 2 baths1,556 sq. ft.9125 Yassir Boulevard, Yukon, OK 73099
MLS# 1206412Listed by: PLATINUM REALTY LLC - New
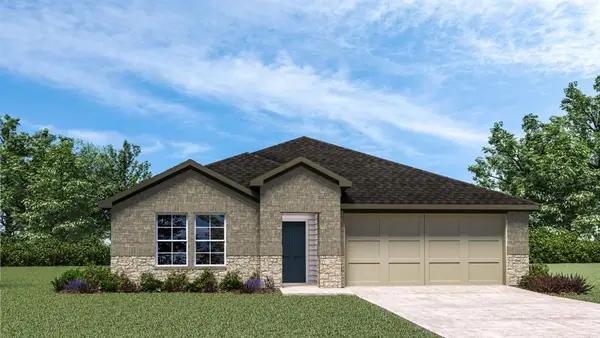 $291,990Active4 beds 2 baths1,796 sq. ft.
$291,990Active4 beds 2 baths1,796 sq. ft.2812 Tracys Manor, Yukon, OK 73099
MLS# 1206360Listed by: D.R HORTON REALTY OF OK LLC - New
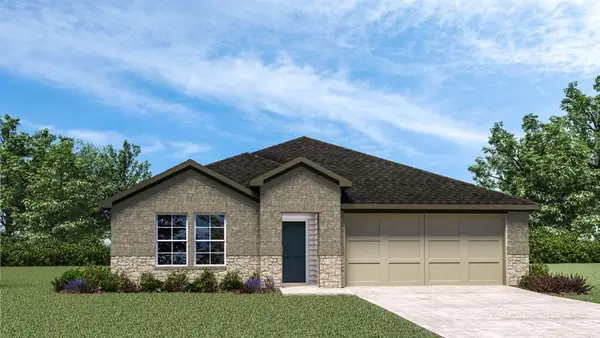 $291,990Active4 beds 2 baths1,796 sq. ft.
$291,990Active4 beds 2 baths1,796 sq. ft.2808 Tracys Manor, Yukon, OK 73099
MLS# 1206367Listed by: D.R HORTON REALTY OF OK LLC
